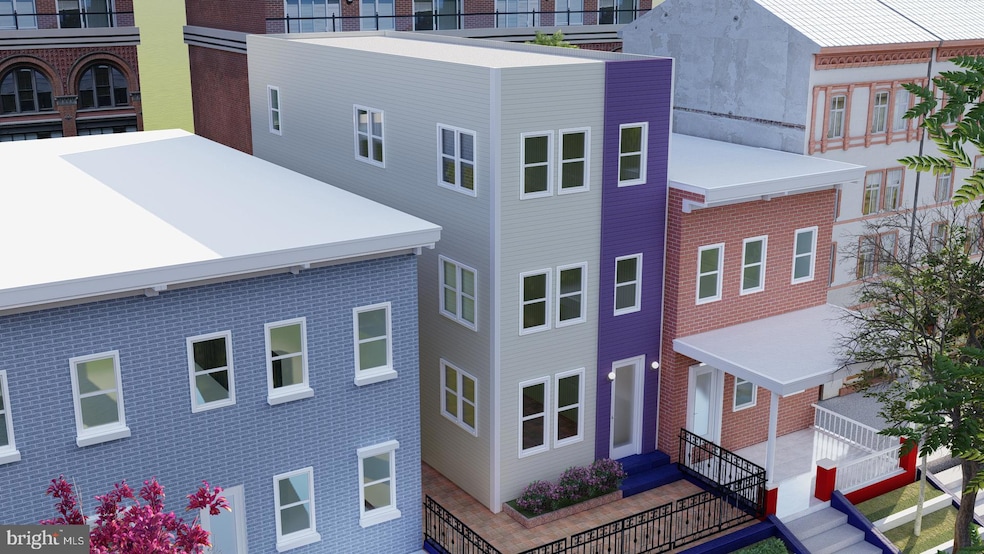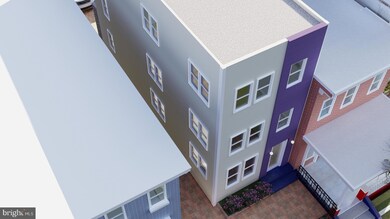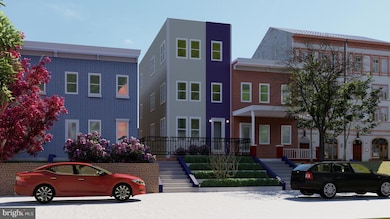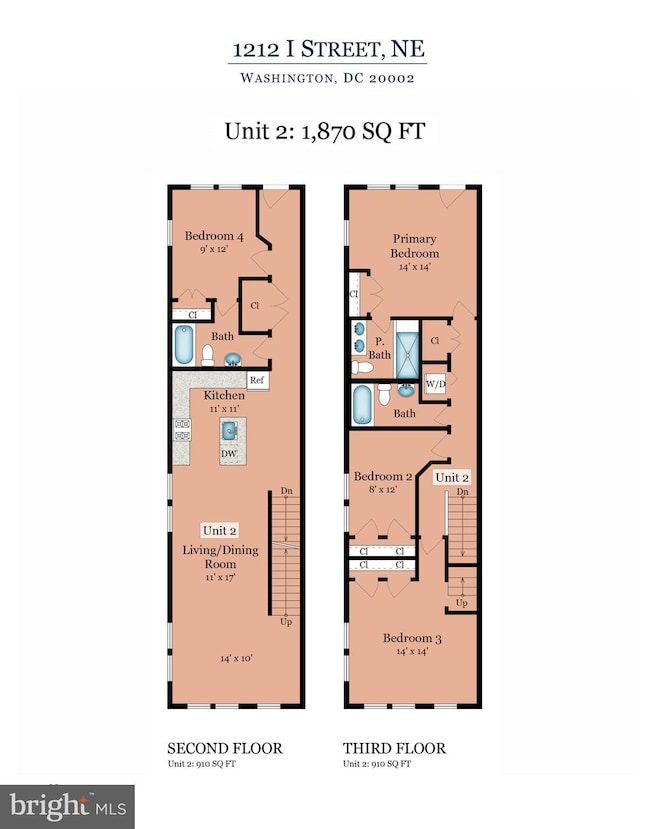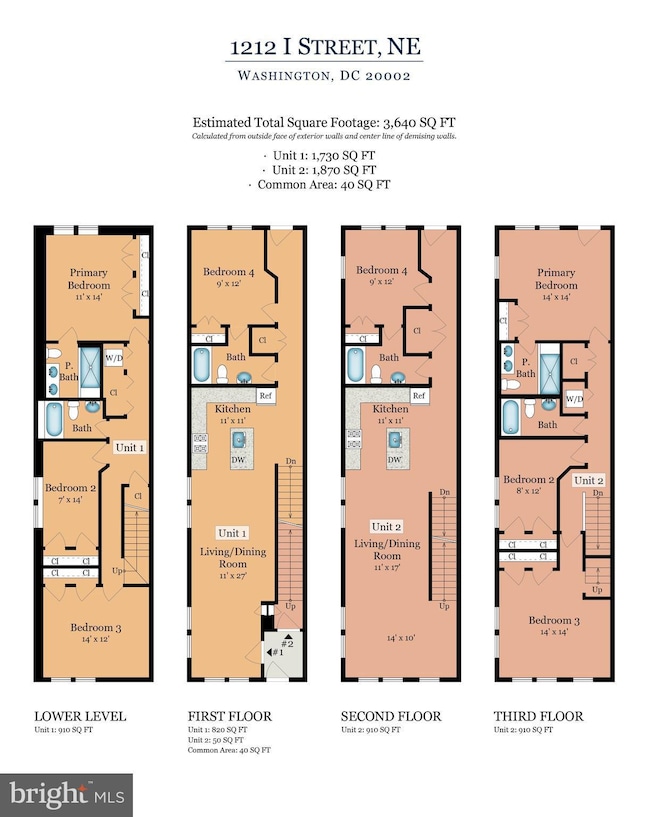1212 I St NE Unit B Washington, DC 20002
Atlas District NeighborhoodEstimated payment $6,502/month
Highlights
- New Construction
- Contemporary Architecture
- Dogs and Cats Allowed
- Stuart-Hobson Middle School Rated A-
- Central Heating and Cooling System
- 5-minute walk to Joseph H. Cole Recreation Center
About This Home
This home is located at 1212 I St NE Unit B, Washington, DC 20002 and is currently priced at $1,100,000, approximately $588 per square foot. This property was built in 2024. 1212 I St NE Unit B is a home located in District of Columbia with nearby schools including J.O. Wilson Elementary School, Stuart-Hobson Middle School, and Eastern High School.
Listing Agent
(646) 644-2564 dpark@ttrsir.com TTR Sotheby's International Realty Listed on: 07/11/2024

Townhouse Details
Home Type
- Townhome
Est. Annual Taxes
- $4,846
Year Built
- Built in 2024 | New Construction
Lot Details
- Property is in excellent condition
HOA Fees
- $300 Monthly HOA Fees
Home Design
- Contemporary Architecture
- Concrete Perimeter Foundation
Interior Spaces
- 1,870 Sq Ft Home
- Property has 3 Levels
Kitchen
- Electric Oven or Range
- Microwave
Bedrooms and Bathrooms
Laundry
- Front Loading Dryer
- Front Loading Washer
Parking
- Parking Lot
- Surface Parking
- 1 Assigned Parking Space
- Fenced Parking
Utilities
- Central Heating and Cooling System
- Heat Pump System
- Vented Exhaust Fan
- 60+ Gallon Tank
Listing and Financial Details
- Coming Soon on 12/1/25
- Tax Lot 37
- Assessor Parcel Number 1002//0037
Community Details
Overview
- Association fees include common area maintenance, parking fee, snow removal, trash, sewer
- H Street Corridor Subdivision
Pet Policy
- Dogs and Cats Allowed
Map
Home Values in the Area
Average Home Value in this Area
Source: Bright MLS
MLS Number: DCDC2149982
- 919 12th St NE Unit 301
- 919 12th St NE Unit 202
- 919 12th St NE Unit 303
- 1212 I St NE Unit A
- 927 12th St NE
- 1217 I St NE
- 1125 K St NE
- 1232 I St NE Unit 1
- 1121 K St NE
- 1241 I St NE
- 908 13th St NE
- 1205 Wylie St NE
- 1109 I St NE
- 1251 I St NE
- 1227 Wylie St NE
- 825 11th St NE
- 819 11th St NE
- 1124 Florida Ave NE Unit 104
- 1124 Florida Ave NE Unit 303
- 1124 Florida Ave NE Unit 406
- 919 12th St NE Unit 201
- 1209 I St NE
- 1232 I St NE Unit 1A
- 1219 K St NE Unit 203
- 1219 K St NE Unit 202
- 1219 K St NE Unit 209
- 1219 K St NE
- 1222 Wylie St NE
- 819 12th St NE Unit 1
- 1231 Florida Ave NE Unit 2
- 1202 Florida Ave NE
- 808 12th St NE Unit 2
- 833 11th St NE
- 815 11th St NE
- 1125 Montello Ave NE
- 1326 Florida Ave NE
- 1111 H St NE Unit FL4-ID760
- 1111 H St NE Unit FL3-ID759
- 1111 H St NE Unit FL4-ID761
- 1111 H St NE Unit FL3-ID758
