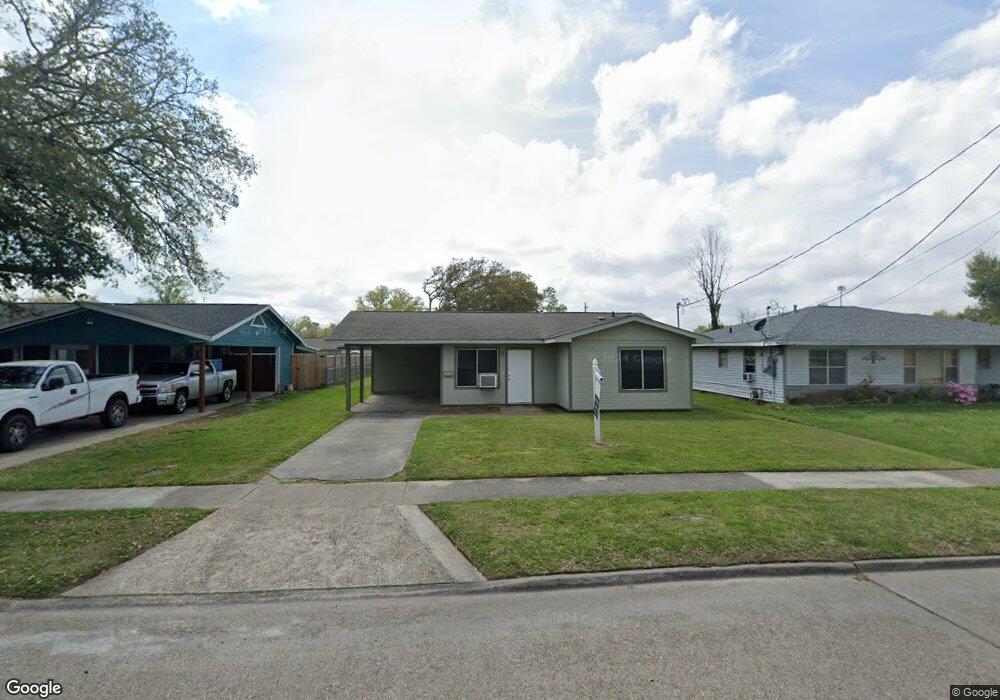1212 Illinois St Lake Charles, LA 70607
Estimated Value: $90,000 - $116,000
Highlights
- Updated Kitchen
- No HOA
- Cottage
- Lawn
- Neighborhood Views
- Covered Patio or Porch
About This Home
As of March 2024***MUST SEE*** This perfectly maintained home features an open living concept with 3 bedrooms and 1 bathroom. This would make a perfect Starter Home or Rental Opportunity. Kitchen has new cabinets along with new counter tops and new vinyl flooring and a new stove. You will find new carpet in the living room and all 3 bedrooms. New vinyl floor in the bathroom. There is a new washer and dryer that will be left with the home. Neutral colors throughout the home. The roof has been replaced in the last 5-7 years. The water heater is only 3 years old. There is a very nice size insulated back patio for outdoor relaxation and entertaining. There is a storage shop with double doors in the back yard with storage on the top and the bottom. The back yard has hurricane fencing. There is nothing that you need to do but sit back and relax and enjoy your new home! The outside of the home has Louisiana smart siding that is rated as rot and termite resistant for 50 years. This home is in Flood zone "X" where flood insurance is typically not required by insurance companies. All measurements are m/l.
Home Details
Home Type
- Single Family
Est. Annual Taxes
- $698
Year Built
- 1965
Lot Details
- 8,276 Sq Ft Lot
- Lot Dimensions are 57x143x59x143
- Chain Link Fence
- Lawn
- Back Yard
Home Design
- Cottage
- Updated or Remodeled
- Slab Foundation
- Blown-In Insulation
- Shingle Roof
- Ridge Vents on the Roof
- Wood Siding
Interior Spaces
- Ceiling Fan
- Blinds
- Window Screens
- Insulated Doors
- Neighborhood Views
- Pull Down Stairs to Attic
Kitchen
- Updated Kitchen
- Gas Oven
- Free-Standing Range
- Range Hood
- Laminate Countertops
Bedrooms and Bathrooms
- Linen Closet
- Bathtub with Shower
- Exhaust Fan In Bathroom
Laundry
- Laundry Room
- Dryer
- Washer
Home Security
- Carbon Monoxide Detectors
- Fire and Smoke Detector
Parking
- Carport
- Driveway
- Paved Parking
- Open Parking
Outdoor Features
- Covered Patio or Porch
- Outdoor Storage
Schools
- Brentwood Elementary School
- F.K. White Middle School
- Lagrange High School
Utilities
- Cooling System Mounted To A Wall/Window
- Heating System Uses Natural Gas
- Wall Furnace
- Gas Water Heater
Additional Features
- Energy-Efficient Appliances
- City Lot
Community Details
- No Home Owners Association
- Rutherford Add 17108 Subdivision
Ownership History
Purchase Details
Home Financials for this Owner
Home Financials are based on the most recent Mortgage that was taken out on this home.Home Values in the Area
Average Home Value in this Area
Purchase History
| Date | Buyer | Sale Price | Title Company |
|---|---|---|---|
| Weber Rudolph | $108,000 | Lake Charles Title |
Mortgage History
| Date | Status | Borrower | Loan Amount |
|---|---|---|---|
| Open | Weber Rudolph | $97,200 |
Property History
| Date | Event | Price | List to Sale | Price per Sq Ft |
|---|---|---|---|---|
| 03/22/2024 03/22/24 | Sold | -- | -- | -- |
| 02/11/2024 02/11/24 | Pending | -- | -- | -- |
| 11/30/2023 11/30/23 | For Sale | $129,100 | -- | $131 / Sq Ft |
Tax History Compared to Growth
Tax History
| Year | Tax Paid | Tax Assessment Tax Assessment Total Assessment is a certain percentage of the fair market value that is determined by local assessors to be the total taxable value of land and additions on the property. | Land | Improvement |
|---|---|---|---|---|
| 2024 | $698 | $7,200 | $1,050 | $6,150 |
| 2023 | $698 | $7,200 | $1,050 | $6,150 |
| 2022 | $109 | $7,200 | $1,050 | $6,150 |
| 2021 | $109 | $7,200 | $1,050 | $6,150 |
| 2020 | $672 | $6,550 | $1,010 | $5,540 |
| 2019 | $562 | $5,360 | $970 | $4,390 |
| 2018 | $82 | $5,360 | $970 | $4,390 |
| 2017 | $566 | $5,360 | $970 | $4,390 |
| 2016 | $562 | $5,360 | $970 | $4,390 |
| 2015 | $562 | $5,360 | $970 | $4,390 |
Map
Source: Southwest Louisiana Association of REALTORS®
MLS Number: SWL23007343
APN: 00424463
- 1317 N Elton Ct
- 4001 S Elton Ct
- 4012 Brentwood St
- 4000 Louisiana Ave Unit B
- 4023 Brentwood St
- 1302 Virginia St
- 1101 Oklahoma St
- 1108 Sunset Dr
- 1313 Clover Dr
- 1301 Meadow Dr
- 3814 Yale St
- 4016 Vanderbilt St
- 1205 Tulane St
- 4041 Fourden Ln
- 1104 Arkansas St
- 1601 Clover Dr
- 3905 Texas St
- 3906 Swanee St
- 1212 E School St
- 4212 Louisiana Ave Unit 4
- 1208 Illinois St
- 1216 Illinois St
- 1220 Illinois St
- 1204 Illinois St
- 1209 N Elton Ct
- 1205 N Elton Ct
- 1213 N Elton Ct
- 1201 N Elton Ct
- 1224 Illinois St
- 1200 Illinois St
- 1213 Illinois St
- 1209 Illinois St
- 1217 Illinois St
- 1217 N Elton Ct
- 1125 N Elton Ct
- 1205 Illinois St
- 1221 Illinois St
- 1128 Illinois St
- 1300 Illinois St
- 1301 N Elton Ct
