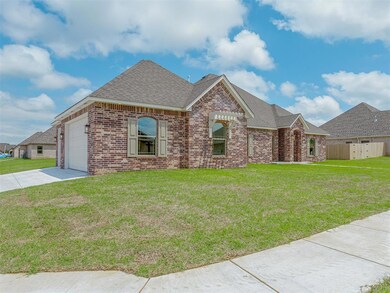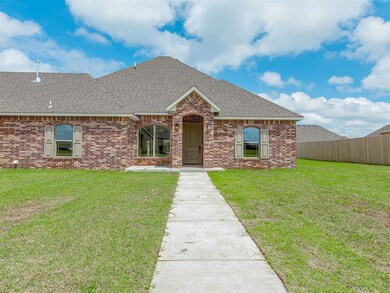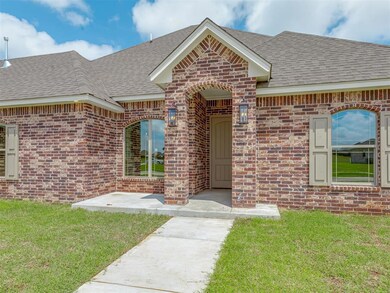1212 Jaden Blvd Tuttle, OK 73089
Estimated payment $2,571/month
Highlights
- New Construction
- Craftsman Architecture
- Covered Patio or Porch
- Tuttle Intermediate School Rated A
- Corner Lot
- 3 Car Attached Garage
About This Home
Up to $5,000 possible in buyers credit plus a new reduced price! Welcome to this beautiful 3-bedroom, 2-bathroom home, offering 2,262 sq. ft. of spacious, open-concept living. Situated on a corner lot in a desirable neighborhood that allows shops, this home is perfect for those seeking both comfort and flexibility. Enhanced Insulation this home is equipped with R-30 attic insulation to ensure energy efficiency and year-round comfort. Hurricane clips and 5 1/2 bolts offer superior structural strength and peace of mind during stormy weather. The home also features 5/8 decking for added stability over the garage. Insulated garage doors to keep your garage temperature stable and protect your vehicles and storage items. Step inside to a stunning kitchen, designed for both function and style, with modern finishes and ample space for entertaining. Center island allows you to see into living area. The open layout flows seamlessly into the living and dining areas, creating a warm and inviting atmosphere. A dedicated office provides the perfect space for work or study.
Home Details
Home Type
- Single Family
Year Built
- Built in 2025 | New Construction
Lot Details
- 0.33 Acre Lot
- West Facing Home
- Corner Lot
HOA Fees
- $21 Monthly HOA Fees
Parking
- 3 Car Attached Garage
- Driveway
Home Design
- Craftsman Architecture
- Contemporary Architecture
- Slab Foundation
- Brick Frame
- Composition Roof
Interior Spaces
- 2,262 Sq Ft Home
- 1-Story Property
- Gas Log Fireplace
- Utility Room with Study Area
- Inside Utility
Kitchen
- Built-In Oven
- Electric Oven
- Built-In Range
Flooring
- Carpet
- Tile
Bedrooms and Bathrooms
- 3 Bedrooms
- 2 Full Bathrooms
Outdoor Features
- Covered Patio or Porch
Schools
- Tuttle Early Childhood Center Elementary School
- Tuttle Middle School
- Tuttle High School
Utilities
- Central Heating and Cooling System
- High Speed Internet
- Cable TV Available
Community Details
- Association fees include maintenance common areas
- Mandatory home owners association
Listing and Financial Details
- Legal Lot and Block 11 / 5
Map
Home Values in the Area
Average Home Value in this Area
Property History
| Date | Event | Price | List to Sale | Price per Sq Ft |
|---|---|---|---|---|
| 11/04/2025 11/04/25 | Price Changed | $409,000 | -2.4% | $181 / Sq Ft |
| 10/01/2025 10/01/25 | Price Changed | $419,000 | -6.7% | $185 / Sq Ft |
| 04/02/2025 04/02/25 | For Sale | $449,300 | -- | $199 / Sq Ft |
Source: MLSOK
MLS Number: 1162576
- 1137 Jaden Blvd
- 1209 Jozie Way
- 1136 Jozie Way
- 1120 Jozie Way
- 4426 Violet St
- 4333 Courtlyn Ave
- 4220 Caribou St
- 1127 Deer Ridge
- 4125 Caribou St
- Galatians Plan at Deer Ridge Run
- 1409 Deer Ridge Run
- 1401 Deer Ridge Run
- 1425 Deer Ridge Run
- 1417 Deer Ridge Run
- 4053 Hart St
- 4608 Riata Cir
- 4618 Riata Cir
- 4121 Sambar St
- 4113 Sambar St
- 1432 Buckhorn Place
- 5220 Mac Rd
- 5326 Mac Rd
- 5 NE 3rd St
- 205 NW 2nd St
- 935 Pendergraft Ln
- 807 S Jones Ln
- 1113 S Appaloosa Ln
- 1024 S Blackjack Ln
- 3433 Little Creek Dr
- 605 E Juniper Ln
- 633 E Hillcrest Ln
- 3633 Pete St
- 532 W Shadow Ridge Way
- 566 W Alamo Court Way
- 360 N Pebble Creek Terrace
- 101 Fieldstone Way
- 1135 W Johnathan Way
- 1180 County Street 2980
- 1004 N Donald Way
- 4017 Olivia St







