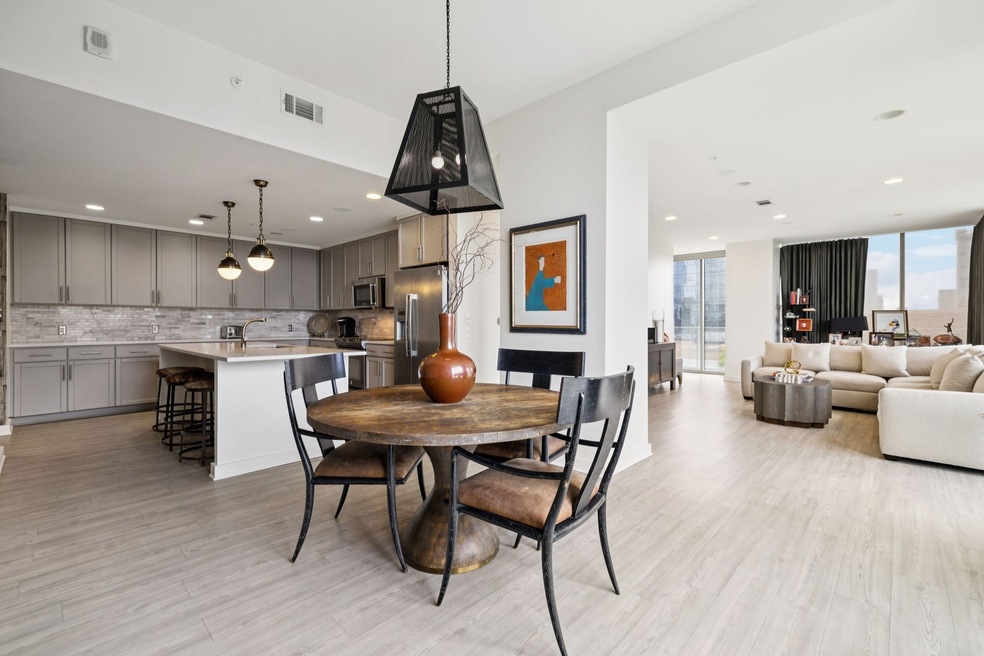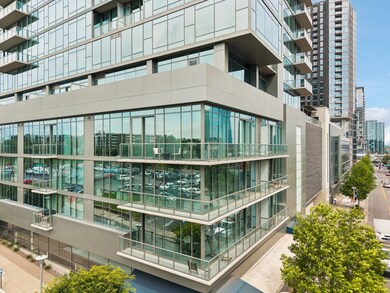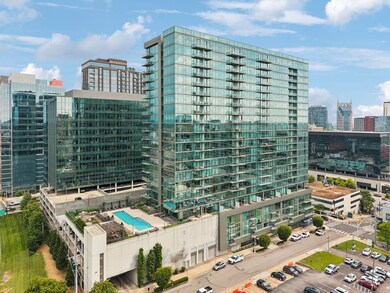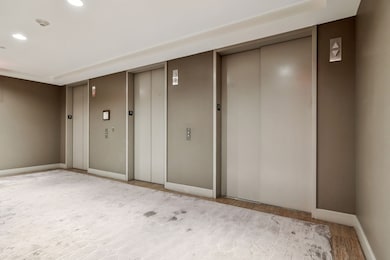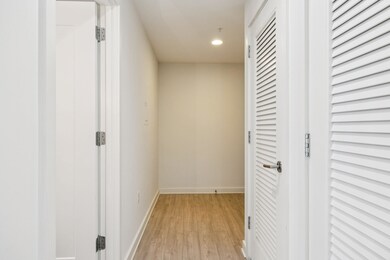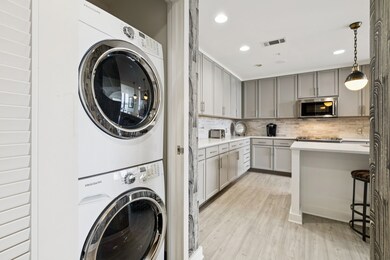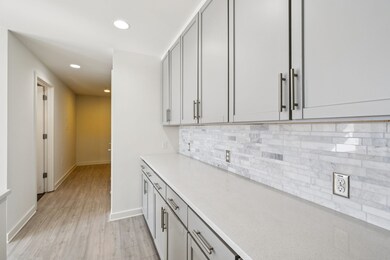Twelve Twelve 1212 Laurel St Unit 302 Nashville, TN 37203
The Gulch NeighborhoodEstimated payment $5,919/month
Highlights
- Fitness Center
- Open Floorplan
- Wood Flooring
- City View
- LEED For Homes
- 3-minute walk to Noble Park
About This Home
Experience elevated urban living in this show-stopping corner unit at the Twelve|Twelve in the heart of Nashville. Boasting 1,470 SF—offering generous space that makes everyday living feel open, bright, and luxurious. Walls of floor-to-ceiling glass capture breathtaking views of Downtown, The Gulch, and the W Hotel, while a wraparound balcony provides the perfect setting to unwind above the vibrant cityscape. Inside, you'll find a sunlit chef’s kitchen with a wine refrigerator, full dining area, and expansive living space complete with light hardwood floors, window shades, and two spacious walk-in closets. This turnkey residence includes two parking spots and a private storage unit conveniently located on the same floor. Twelve|Twelve offers an unparalleled suite of amenitieson the incredible 5th-floor amenity deck: year-round saltwater pool and spa, fitness center, two stylish owner lounges, dog park and spa, shuffleboard, green rooftop terraces, outdoor kitchens and fire pits, bike storage, and two guest suites—all with the support of a 24/7 concierge. Just steps from Whole Foods, Starbucks, Bridgestone Arena, and some of the best dining and entertainment in Nashville. Welcome home to luxury living at its finest!
Listing Agent
Fridrich & Clark Realty Brokerage Phone: 6154856047 License #212550 Listed on: 08/15/2025

Property Details
Home Type
- Multi-Family
Est. Annual Taxes
- $6,468
Year Built
- Built in 2014
Lot Details
- 1,742 Sq Ft Lot
- End Unit
HOA Fees
- $905 Monthly HOA Fees
Parking
- 2 Car Garage
- Assigned Parking
Home Design
- Property Attached
Interior Spaces
- 1,470 Sq Ft Home
- Property has 1 Level
- Open Floorplan
- Ceiling Fan
- Entrance Foyer
- Combination Dining and Living Room
- Fire and Smoke Detector
Kitchen
- Built-In Electric Oven
- Cooktop
- Microwave
- Dishwasher
- Kitchen Island
Flooring
- Wood
- Tile
Bedrooms and Bathrooms
- 2 Main Level Bedrooms
- 2 Full Bathrooms
- Double Vanity
Laundry
- Dryer
- Washer
Schools
- Jones Paideia Magnet Elementary School
- John Early Paideia Magnet Middle School
- Pearl Cohn Magnet High School
Utilities
- Central Heating and Cooling System
- Heating System Uses Natural Gas
Additional Features
- LEED For Homes
Listing and Financial Details
- Assessor Parcel Number 093090C00900CO
Community Details
Overview
- Association fees include maintenance structure, ground maintenance, recreation facilities
- High-Rise Condominium
- Twelve Twelve Subdivision
Recreation
Pet Policy
- Pets Allowed
Map
About Twelve Twelve
Home Values in the Area
Average Home Value in this Area
Property History
| Date | Event | Price | List to Sale | Price per Sq Ft |
|---|---|---|---|---|
| 09/04/2025 09/04/25 | Price Changed | $849,900 | -7.1% | $578 / Sq Ft |
| 08/15/2025 08/15/25 | For Sale | $914,900 | -- | $622 / Sq Ft |
Source: Realtracs
MLS Number: 2973982
- 1212 Laurel St Unit 2202
- 1212 Laurel St Unit 914
- 1212 Laurel St Unit 1915
- 1212 Laurel St Unit 1510
- 1212 Laurel St Unit 206
- 1212 Laurel St Unit 811
- 1212 Laurel St Unit 1815
- 1212 Laurel St Unit 605
- 1212 Laurel St Unit 1210
- 1212 Laurel St Unit 509
- 1212 Laurel St Unit 301
- 1212 Laurel St Unit 1905
- 1212 Laurel St Unit 1215
- 1212 Laurel St Unit 813
- 1212 Laurel St Unit 2009
- 1212 Demonbreun St Unit A10 (B)
- Residence C3 Plan at Pullman at Gulch Union
- 1212 Demonbreun St Unit B3 (Y)
- Residence AX Plan at Pullman at Gulch Union
- Residence B6 Plan at Pullman at Gulch Union
- 1212 Laurel St Unit 708
- 1212 Laurel St Unit 1312
- 1212 Laurel St Unit 809
- 1212 Demonbreun St Unit 1012
- 1212 McGavock St
- 1221 Division St
- 1505 Demonbreun St
- 600 12th Ave S Unit 816
- 600 12th Ave S Unit 1116
- 1102 Sigler St
- 600 12th Ave S Unit 705
- 600 12th Ave S Unit 826
- 600 12th Ave S Unit 1708
- 600 12th Ave S Unit 731
- 600 12th Ave S Unit 509
- 600 12th Ave S Unit 1805
- 700 12th Ave S Unit 605
- 700 12th Ave S Unit 1509
- 1055 Pine St
- 1002 Division St Unit 204
