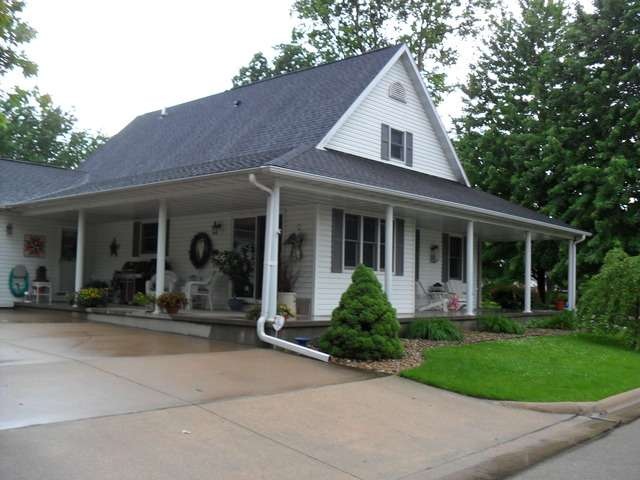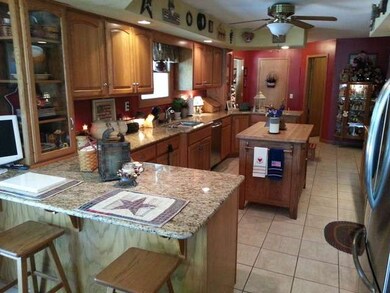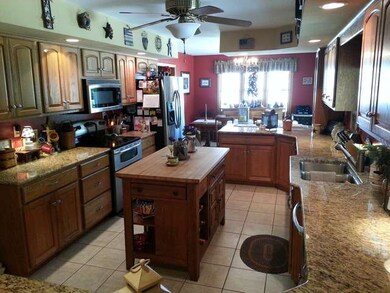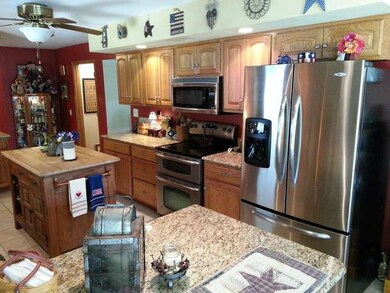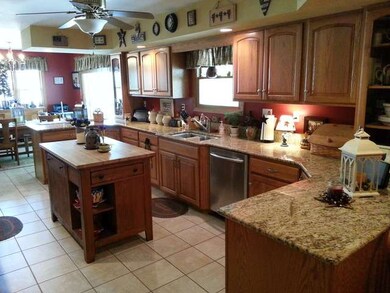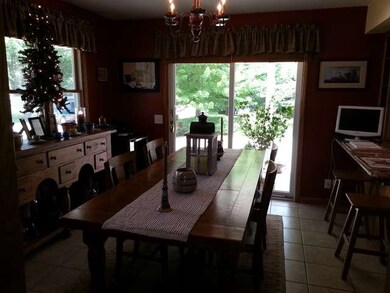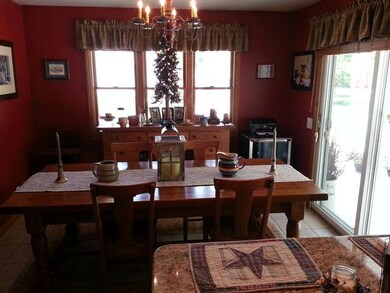
1212 Locust St Sterling, IL 61081
Highlights
- Whirlpool Bathtub
- Walk-In Pantry
- Breakfast Bar
- Den
- Attached Garage
- Central Air
About This Home
As of September 2022Quality throughout! Home features hardwood floors, new carpet, granite countertops in kitchen, laundry room & all bathrooms. Stainless steel appliances. Painted fresh throughout. Brushed nickel fixtures. New furnace, central air & water heater. Professional landscaping. New front door, new storage shed, fenced patio, hot tub. Wrap around porch. Ready to move into! Contingent on seller purchasing home of choice.
Last Agent to Sell the Property
Louise Gibbons
Re/Max Sauk Valley Listed on: 12/10/2014
Home Details
Home Type
- Single Family
Est. Annual Taxes
- $10,592
Year Built
- 1996
Parking
- Attached Garage
- Driveway
- Garage Is Owned
Home Design
- Brick Foundation
- Asphalt Shingled Roof
- Aluminum Siding
Interior Spaces
- Den
Kitchen
- Breakfast Bar
- Walk-In Pantry
- Oven or Range
- Dishwasher
- Disposal
Bedrooms and Bathrooms
- Primary Bathroom is a Full Bathroom
- Whirlpool Bathtub
Finished Basement
- Basement Fills Entire Space Under The House
- Finished Basement Bathroom
Utilities
- Central Air
- Heating System Uses Gas
Ownership History
Purchase Details
Home Financials for this Owner
Home Financials are based on the most recent Mortgage that was taken out on this home.Purchase Details
Home Financials for this Owner
Home Financials are based on the most recent Mortgage that was taken out on this home.Purchase Details
Home Financials for this Owner
Home Financials are based on the most recent Mortgage that was taken out on this home.Similar Homes in Sterling, IL
Home Values in the Area
Average Home Value in this Area
Purchase History
| Date | Type | Sale Price | Title Company |
|---|---|---|---|
| Warranty Deed | $290,000 | -- | |
| Warranty Deed | $219,000 | Attorney | |
| Warranty Deed | $202,000 | None Available |
Mortgage History
| Date | Status | Loan Amount | Loan Type |
|---|---|---|---|
| Open | $229,900 | New Conventional | |
| Previous Owner | $50,000 | Stand Alone Refi Refinance Of Original Loan | |
| Previous Owner | $20,195 | Unknown | |
| Previous Owner | $175,200 | New Conventional | |
| Previous Owner | $143,050 | New Conventional | |
| Previous Owner | $140,000 | New Conventional |
Property History
| Date | Event | Price | Change | Sq Ft Price |
|---|---|---|---|---|
| 09/02/2022 09/02/22 | Sold | $289,900 | 0.0% | $122 / Sq Ft |
| 07/22/2022 07/22/22 | Pending | -- | -- | -- |
| 07/06/2022 07/06/22 | For Sale | $289,900 | +32.4% | $122 / Sq Ft |
| 08/28/2015 08/28/15 | Sold | $219,000 | -8.7% | $78 / Sq Ft |
| 07/15/2015 07/15/15 | Pending | -- | -- | -- |
| 04/30/2015 04/30/15 | For Sale | $239,900 | 0.0% | $86 / Sq Ft |
| 03/10/2015 03/10/15 | Pending | -- | -- | -- |
| 12/10/2014 12/10/14 | For Sale | $239,900 | -- | $86 / Sq Ft |
Tax History Compared to Growth
Tax History
| Year | Tax Paid | Tax Assessment Tax Assessment Total Assessment is a certain percentage of the fair market value that is determined by local assessors to be the total taxable value of land and additions on the property. | Land | Improvement |
|---|---|---|---|---|
| 2024 | $10,592 | $107,587 | $11,007 | $96,580 |
| 2023 | $9,959 | $100,992 | $10,332 | $90,660 |
| 2022 | $7,799 | $78,991 | $9,885 | $69,106 |
| 2021 | $7,489 | $74,492 | $9,322 | $65,170 |
| 2020 | $7,257 | $71,882 | $8,995 | $62,887 |
| 2019 | $7,199 | $70,577 | $8,832 | $61,745 |
| 2018 | $7,123 | $70,690 | $8,846 | $61,844 |
| 2017 | $7,132 | $70,205 | $8,785 | $61,420 |
| 2016 | $6,929 | $67,943 | $8,502 | $59,441 |
| 2015 | $6,102 | $64,608 | $8,736 | $55,872 |
| 2014 | $5,543 | $63,174 | $8,542 | $54,632 |
| 2013 | $6,102 | $64,608 | $8,736 | $55,872 |
Agents Affiliated with this Home
-

Seller's Agent in 2022
Edwardo Castillo
RE/MAX
(214) 984-1711
165 Total Sales
-

Buyer's Agent in 2022
Patti Sword
RE/MAX
(815) 590-0130
253 Total Sales
-
L
Seller's Agent in 2015
Louise Gibbons
Re/Max Sauk Valley
-

Seller Co-Listing Agent in 2015
Tim McCaslin
RE/MAX
(815) 716-7653
429 Total Sales
-

Buyer's Agent in 2015
Debora J proctor
Bardier & Ramirez Real Estate
(815) 625-3722
37 Total Sales
Map
Source: Midwest Real Estate Data (MRED)
MLS Number: MRD08799900
APN: 1121251001
