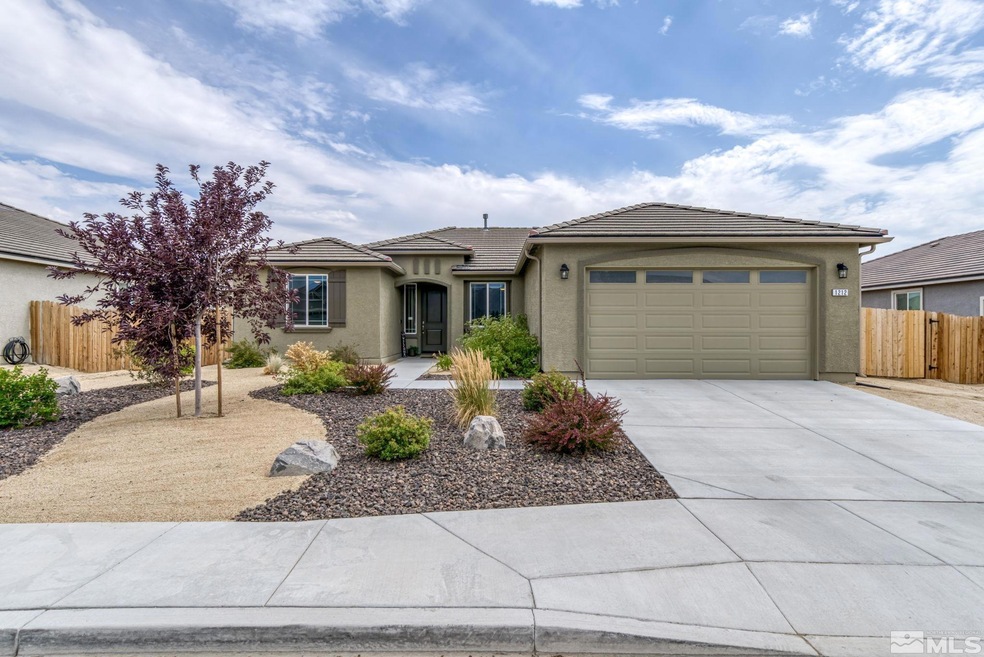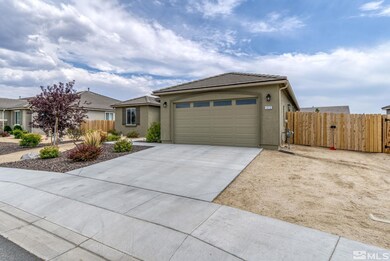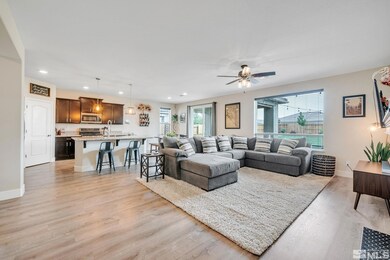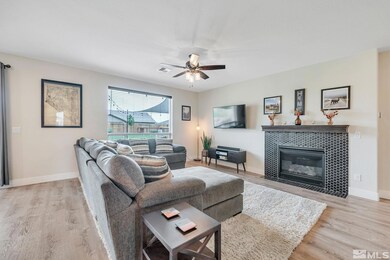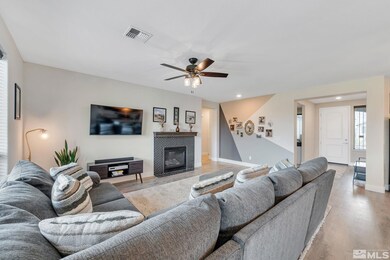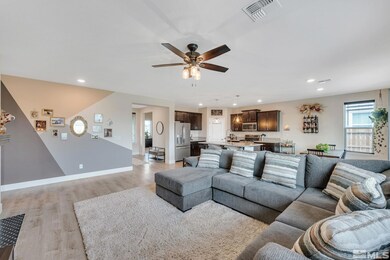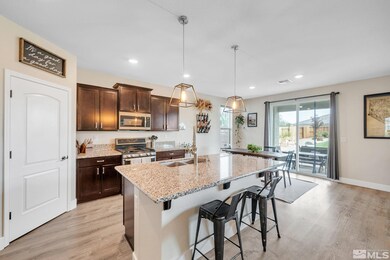
1212 Mallard Crest Dr Sparks, NV 89441
Eagle Canyon-Pebble Creek NeighborhoodHighlights
- RV Access or Parking
- High Ceiling
- 2 Car Attached Garage
- Mountain View
- Great Room
- Double Pane Windows
About This Home
As of September 2022Sellers are offering an interest rate buy-down credit - contact listing agent for more info! Built in 2018, this gorgeous 3 bed, 2 bath Silverado home sits on a professionally landscaped 1/4 acre lot in the desirable Silver Canyon neighborhood. With over $40k in recent upgrades including luxury vinyl plank flooring, custom fireplace tile work, backyard landscaping and more, this home is turn-key! Move in, relax and enjoy the Northern Nevada sunsets from the back covered patio or cozy up around the fire pit., Plus, make use of the extra 10x10 space in the oversized garage, and the RV parking! In addition, there are two 220v outlets in the garage, one 220v outlet on the back patio with conduit ran for a hot tub under the pavers, a natural gas line plumbed for the fire pit and 5 raised garden beds.
Last Agent to Sell the Property
Realty One Group Eminence License #S.184459 Listed on: 08/02/2022

Home Details
Home Type
- Single Family
Est. Annual Taxes
- $3,702
Year Built
- Built in 2018
Lot Details
- 0.25 Acre Lot
- Back Yard Fenced
- Landscaped
- Level Lot
- Front and Back Yard Sprinklers
- Sprinklers on Timer
- Property is zoned MDS
HOA Fees
Parking
- 2 Car Attached Garage
- Tandem Parking
- Garage Door Opener
- RV Access or Parking
Property Views
- Mountain
- Desert
Home Design
- Slab Foundation
- Pitched Roof
- Tile Roof
- Stick Built Home
- Stucco
Interior Spaces
- 1,762 Sq Ft Home
- 1-Story Property
- High Ceiling
- Ceiling Fan
- Gas Log Fireplace
- Double Pane Windows
- Vinyl Clad Windows
- Blinds
- Great Room
- Living Room with Fireplace
- Open Floorplan
Kitchen
- Built-In Oven
- Gas Oven
- Gas Range
- Microwave
- Dishwasher
- Smart Appliances
- Kitchen Island
- Disposal
Flooring
- Carpet
- Ceramic Tile
- Vinyl
Bedrooms and Bathrooms
- 3 Bedrooms
- Walk-In Closet
- 2 Full Bathrooms
- Dual Sinks
- Primary Bathroom includes a Walk-In Shower
- Garden Bath
Laundry
- Laundry Room
- Shelves in Laundry Area
Home Security
- Smart Thermostat
- Fire and Smoke Detector
Outdoor Features
- Patio
Schools
- Taylor Elementary School
- Shaw Middle School
- Spanish Springs High School
Utilities
- Refrigerated Cooling System
- Forced Air Heating and Cooling System
- Heating System Uses Natural Gas
- Gas Water Heater
- Internet Available
- Phone Available
- Cable TV Available
Community Details
- $250 HOA Transfer Fee
- Eagle Canyon Ranch Association, Phone Number (775) 626-7333
- The community has rules related to covenants, conditions, and restrictions
Listing and Financial Details
- Home warranty included in the sale of the property
- Assessor Parcel Number 53222303
Ownership History
Purchase Details
Home Financials for this Owner
Home Financials are based on the most recent Mortgage that was taken out on this home.Purchase Details
Home Financials for this Owner
Home Financials are based on the most recent Mortgage that was taken out on this home.Purchase Details
Home Financials for this Owner
Home Financials are based on the most recent Mortgage that was taken out on this home.Purchase Details
Home Financials for this Owner
Home Financials are based on the most recent Mortgage that was taken out on this home.Purchase Details
Home Financials for this Owner
Home Financials are based on the most recent Mortgage that was taken out on this home.Similar Homes in Sparks, NV
Home Values in the Area
Average Home Value in this Area
Purchase History
| Date | Type | Sale Price | Title Company |
|---|---|---|---|
| Bargain Sale Deed | $605,000 | Ticor Title | |
| Bargain Sale Deed | $415,000 | Ticor Title Reno | |
| Bargain Sale Deed | $406,000 | Ticor Title Reno | |
| Bargain Sale Deed | $376,000 | Western Title Co | |
| Interfamily Deed Transfer | -- | Western Title Co |
Mortgage History
| Date | Status | Loan Amount | Loan Type |
|---|---|---|---|
| Open | $423,500 | New Conventional | |
| Previous Owner | $394,250 | New Conventional | |
| Previous Owner | $365,400 | New Conventional | |
| Previous Owner | $300,000 | New Conventional |
Property History
| Date | Event | Price | Change | Sq Ft Price |
|---|---|---|---|---|
| 09/15/2022 09/15/22 | Sold | $605,000 | +0.8% | $343 / Sq Ft |
| 08/15/2022 08/15/22 | Pending | -- | -- | -- |
| 08/01/2022 08/01/22 | For Sale | $600,000 | +44.6% | $341 / Sq Ft |
| 04/23/2020 04/23/20 | Sold | $415,000 | 0.0% | $236 / Sq Ft |
| 04/04/2020 04/04/20 | Pending | -- | -- | -- |
| 04/02/2020 04/02/20 | Price Changed | $415,000 | 0.0% | $236 / Sq Ft |
| 04/02/2020 04/02/20 | For Sale | $415,000 | +1.2% | $236 / Sq Ft |
| 02/26/2020 02/26/20 | Pending | -- | -- | -- |
| 02/20/2020 02/20/20 | For Sale | $410,000 | +1.0% | $233 / Sq Ft |
| 07/10/2019 07/10/19 | Sold | $406,000 | 0.0% | $230 / Sq Ft |
| 06/01/2019 06/01/19 | Pending | -- | -- | -- |
| 05/23/2019 05/23/19 | For Sale | $406,000 | -- | $230 / Sq Ft |
Tax History Compared to Growth
Tax History
| Year | Tax Paid | Tax Assessment Tax Assessment Total Assessment is a certain percentage of the fair market value that is determined by local assessors to be the total taxable value of land and additions on the property. | Land | Improvement |
|---|---|---|---|---|
| 2025 | $3,926 | $145,770 | $39,690 | $106,080 |
| 2024 | $3,926 | $145,890 | $39,690 | $106,200 |
| 2023 | $3,812 | $145,011 | $44,975 | $100,036 |
| 2022 | $3,702 | $114,032 | $31,185 | $82,847 |
| 2021 | $3,468 | $110,518 | $28,385 | $82,133 |
| 2020 | $3,261 | $110,197 | $28,350 | $81,847 |
| 2019 | $3,105 | $104,960 | $27,055 | $77,905 |
| 2018 | $2,305 | $93,079 | $17,325 | $75,754 |
| 2017 | $0 | $6,622 | $6,622 | $0 |
Agents Affiliated with this Home
-
K
Seller's Agent in 2022
Katie Tom
Realty One Group Eminence
(775) 224-3203
8 in this area
49 Total Sales
-

Buyer's Agent in 2022
Sondra Margulies
Sierra Sotheby's Intl. Realty
(808) 937-7393
4 in this area
157 Total Sales
-

Seller's Agent in 2020
Annette Junell
Keller Williams Group One Inc.
(800) 279-7552
4 in this area
188 Total Sales
-

Seller Co-Listing Agent in 2020
Brett Junell
Keller Williams Group One Inc.
(775) 432-6300
2 in this area
73 Total Sales
-

Seller's Agent in 2019
Scott Durham
Ferrari-Lund Real Estate South
(775) 351-9361
5 in this area
107 Total Sales
Map
Source: Northern Nevada Regional MLS
MLS Number: 220011514
APN: 532-223-03
- 217 Bristol Wells Ct
- 2281 Big Bird Dr
- 204 Bristol Wells Ct
- 2103 Lanstar Dr
- 1165 Mallard Crest Dr
- 1042 Garden Pond Way
- 2334 Ruddy Way
- 1124 Spruce Meadows Dr
- 1423 Talking Sparrow Dr
- 1406 Rosy Finch Dr Unit 2
- 2399 Albatross Way
- 1450 Talon Ct
- 548 Fox Branch Dr
- 2125 Mammatus Dr
- 300 Littondale Dr
- 1018 Ringneck Way
- 65 Eclipse Dr
- 957 Ruddy Ct
- 2217 Millville Dr
- 2260 Lenticular Dr
