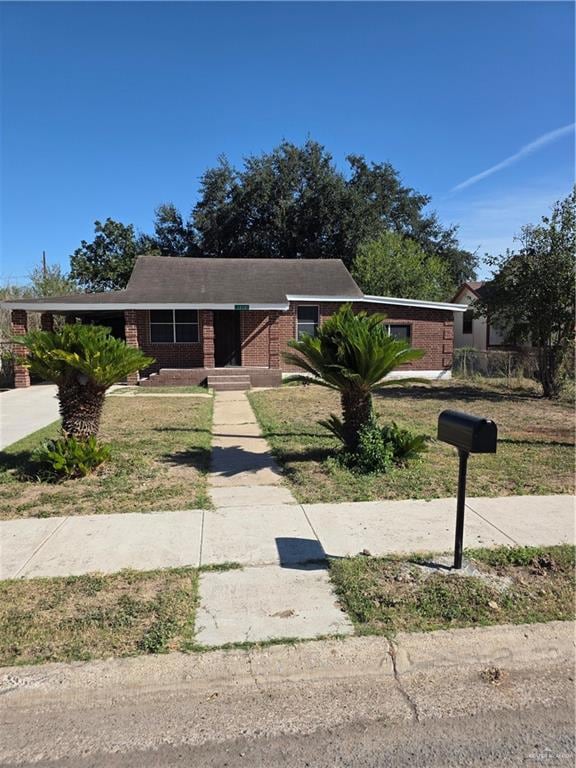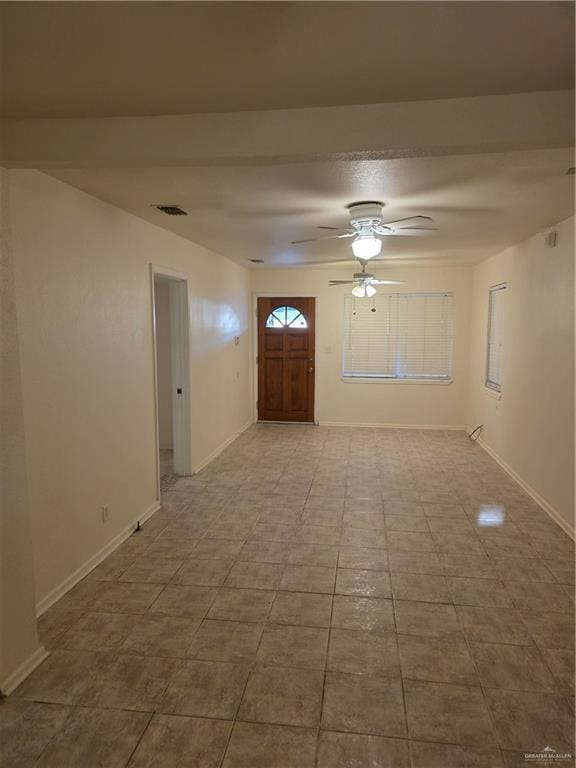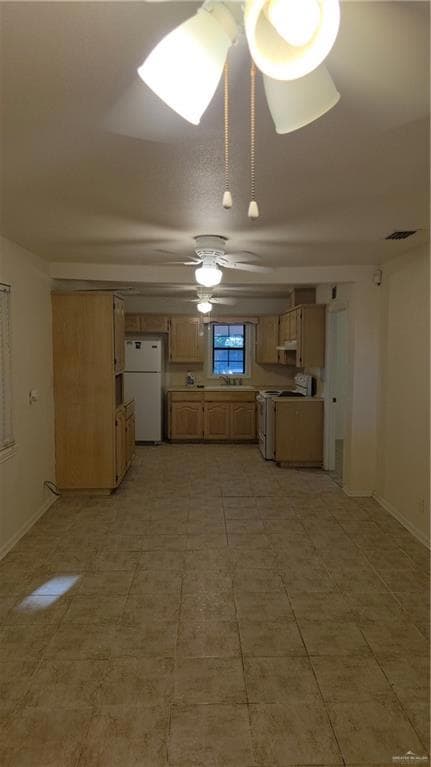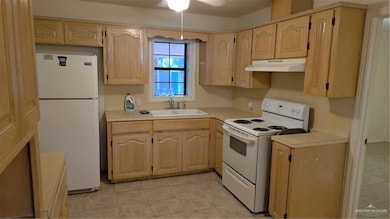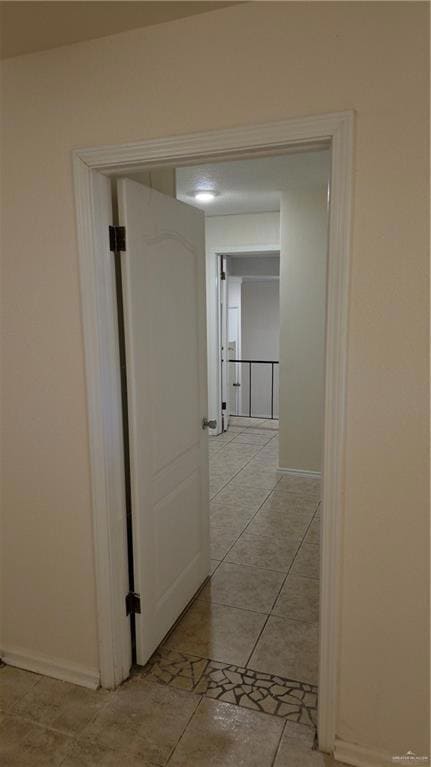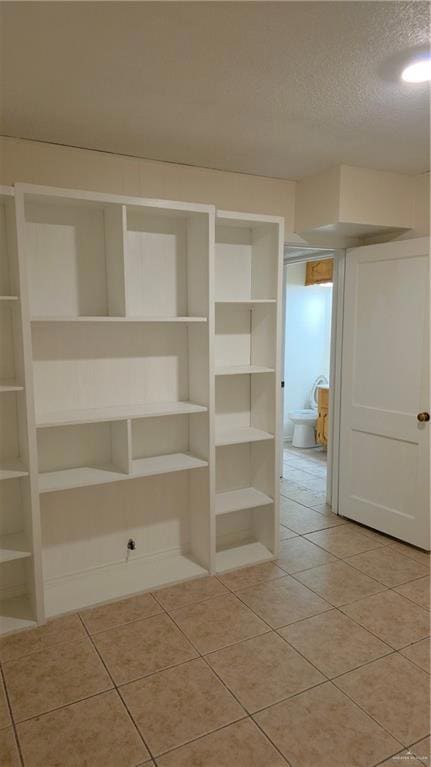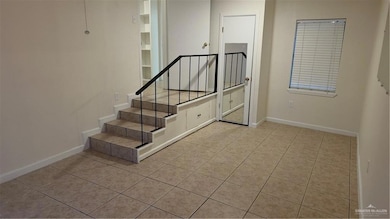1212 N 22 1/2 St E McAllen, TX 78501
Highlights
- Mature Trees
- Home Office
- Separate Shower in Primary Bathroom
- No HOA
- Covered Patio or Porch
- Built-In Features
About This Home
Economical clean home on large lot with rear alley trash pickup on quite side street. Home has huge backyard with double gate rear alley entry to the back yard with huge oak trees. Home has gas hot water heater. While a like new electric stove is provided with refrigerator, there is a gas connection behind the stove. In the passageway between the three bedrooms there is a study/library/game/crafts area with built-in shelving. While the front yard is not fenced on the street side, the backyard is totally fenced in. Home has an exterior attached building that serves as a laundry room, but that room has water and a toilet that could be used as an exterior bathroom for yard parties or set up as a maid's quarters. There is a large second exterior metal building for storage. Property is also for sale and owner financing is a possibility.
Home Details
Home Type
- Single Family
Year Built
- Built in 1971
Lot Details
- 7,022 Sq Ft Lot
- Mature Trees
Interior Spaces
- 1,137 Sq Ft Home
- 1-Story Property
- Built-In Features
- Ceiling Fan
- Home Office
- Fire and Smoke Detector
Bedrooms and Bathrooms
- 3 Bedrooms
- Split Bedroom Floorplan
- 1 Full Bathroom
- Separate Shower in Primary Bathroom
Laundry
- Laundry Room
- Dryer
- Washer
Parking
- Garage
- 2 Carport Spaces
- Front Facing Garage
Outdoor Features
- Covered Patio or Porch
- Outdoor Storage
Additional Homes
- Accessory Dwelling Unit (ADU)
Schools
- Seguin Elementary School
- Travis Middle School
- Mcallen High School
Utilities
- Central Heating and Cooling System
- Cable TV Available
Listing and Financial Details
- Security Deposit $1,050
- Property Available on 11/12/25
- Tenant pays for cable TV, electricity, gas, sewer, trash collection, water, yard maintenance
- 12 Month Lease Term
- $40 Application Fee
- Assessor Parcel Number K270001000002000
Community Details
Overview
- No Home Owners Association
- Kendlewood Heights Subdivision
Pet Policy
- Pets Allowed
- Pet Deposit $300
Map
Source: Greater McAllen Association of REALTORS®
MLS Number: 486701
APN: K2700-01-000-0020-00
- 2200 Kendlewood Ave
- 212 N 22nd St
- 1421 N 21st St
- 1114 N 20th St
- 0000 S McColl Rd
- 0 W Thomas Rd Unit 375973
- 0 W Thomas Rd Unit 374742
- 1016 N 20th St
- 1107 N 19th St
- 2122 W Hackberry Ave
- 1721 W Maple Ave
- 00 Pecan Ave
- 1708 W Maple Ave
- 2420 W Hackberry Ave
- 1313 N 24th St
- 2436 Quince Ave
- 2129 Fir Ave
- 2413 Gumwood Ave
- 1108 27 1 2 St
- 1405 N 15th St Unit 16
- 1421 N 21st St Unit 2
- 2500 W Maple Ave
- 2420 Quince Ave
- 900 N 26th St Unit 128
- 1112 N 16th St
- 525 N 20th St Unit D
- 1704 Redwood Ave
- 1600 N 29th St
- 2428 Upas Ave Unit 5
- 2428 Upas Ave Unit 3
- 1305 Quince Ave
- 1600 Tamarack Ave
- 1210 Pecan Blvd
- 221 N 17th St
- 3021 Nyssa Ave
- 2401 La Vista Ave Unit 48
- 5008 Pecan Ave
- 417 N 28th St Unit 3
- 2901 Tamarack Ave
- 1400 Vine Ave
