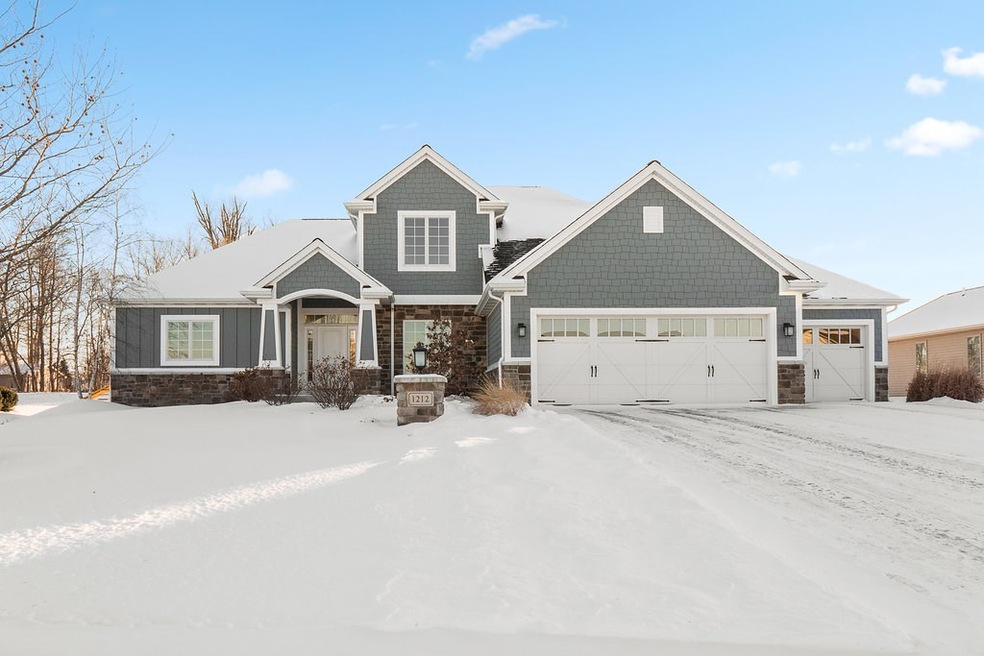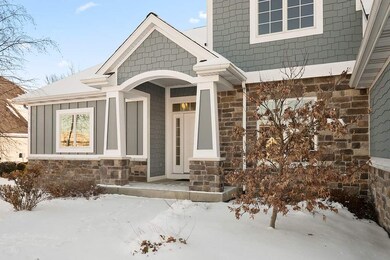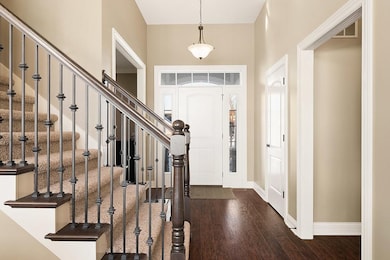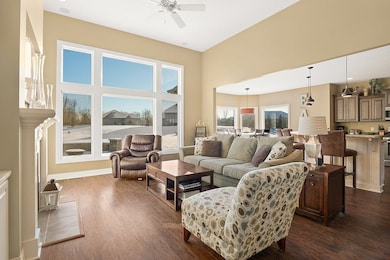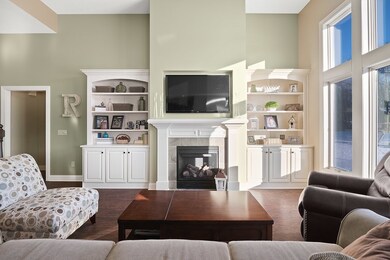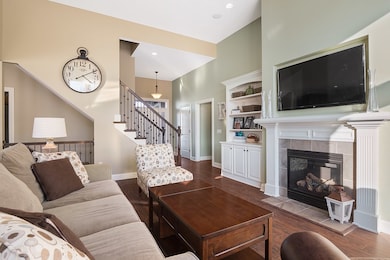
1212 N Dewey St Auburn, IN 46706
Highlights
- Primary Bedroom Suite
- Backs to Open Ground
- Community Fire Pit
- Open Floorplan
- Covered Patio or Porch
- Walk-In Pantry
About This Home
As of June 2025Immaculate Craftsman home in Bridgewater! 5 year old, open concept 2 story with full finished basement! As you enter this home, you can see all the way to the patio and back yard through the large windows that let in lots of light. The living room has built in bookcases and cabinetry on each side of the fireplace. This area opens to the kitchen and eat-in area with easy access to the back yard. The breakfast bar island can seat 7 for a great way to start your mornings! Stainless steel appliances add beauty, function, and convenience! Easy access from the 3+ car garage into the mudroom with bench, cubbies, and walk-in closet for coats and extra shelving make it easy to keep it tidy. A half bath and the main level laundry also adds to the many features designed for convenience. An additional room can serve as a dining area or office/den. The main level master bedroom suite is large and includes 2 walk-in closets, double vanity, and large tiled walk-in shower. Two bedrooms upstairs, a full bath, and walk out storage over the garage helps keep your items organized! A stairway to the daylight basement adds a rec room open to a family room, another bedroom, full bathroom, mechanical room with second stairway to the garage area, and an extra room with plenty of storage. Outdoor entertaining offers a patio with low stone wall, firepit, and nearly a half acre lot to enjoy! (.443 acres). Move in ready for its new owners!
Home Details
Home Type
- Single Family
Est. Annual Taxes
- $2,929
Year Built
- Built in 2012
Lot Details
- 0.44 Acre Lot
- Lot Dimensions are 96 x 201
- Backs to Open Ground
- Landscaped
- Level Lot
HOA Fees
- $27 Monthly HOA Fees
Parking
- 3 Car Attached Garage
- Garage Door Opener
- Driveway
- Off-Street Parking
Home Design
- Poured Concrete
- Shingle Roof
- Asphalt Roof
- Shingle Siding
- Stone Exterior Construction
- Vinyl Construction Material
Interior Spaces
- 2-Story Property
- Open Floorplan
- Built-in Bookshelves
- Built-In Features
- Ceiling Fan
- Gas Log Fireplace
- Entrance Foyer
- Living Room with Fireplace
- Storage In Attic
- Electric Dryer Hookup
Kitchen
- Breakfast Bar
- Walk-In Pantry
- Gas Oven or Range
- Laminate Countertops
- Disposal
Flooring
- Carpet
- Laminate
- Ceramic Tile
Bedrooms and Bathrooms
- 4 Bedrooms
- Primary Bedroom Suite
- Walk-In Closet
- Double Vanity
Finished Basement
- Basement Fills Entire Space Under The House
- 1 Bathroom in Basement
- 1 Bedroom in Basement
- Natural lighting in basement
Utilities
- Forced Air Heating and Cooling System
- Heating System Uses Gas
Additional Features
- Covered Patio or Porch
- Suburban Location
Community Details
- Community Fire Pit
Listing and Financial Details
- Assessor Parcel Number 17-06-28-127-073.000-025
Ownership History
Purchase Details
Home Financials for this Owner
Home Financials are based on the most recent Mortgage that was taken out on this home.Purchase Details
Home Financials for this Owner
Home Financials are based on the most recent Mortgage that was taken out on this home.Purchase Details
Home Financials for this Owner
Home Financials are based on the most recent Mortgage that was taken out on this home.Similar Homes in Auburn, IN
Home Values in the Area
Average Home Value in this Area
Purchase History
| Date | Type | Sale Price | Title Company |
|---|---|---|---|
| Warranty Deed | -- | None Listed On Document | |
| Warranty Deed | -- | None Available | |
| Warranty Deed | -- | None Available |
Mortgage History
| Date | Status | Loan Amount | Loan Type |
|---|---|---|---|
| Open | $461,250 | New Conventional | |
| Previous Owner | $279,000 | New Conventional | |
| Previous Owner | $284,400 | New Conventional | |
| Previous Owner | $265,000 | New Conventional | |
| Previous Owner | $249,300 | New Conventional | |
| Previous Owner | $249,300 | No Value Available |
Property History
| Date | Event | Price | Change | Sq Ft Price |
|---|---|---|---|---|
| 06/20/2025 06/20/25 | Sold | $615,000 | -5.2% | $138 / Sq Ft |
| 05/06/2025 05/06/25 | Pending | -- | -- | -- |
| 04/25/2025 04/25/25 | For Sale | $649,000 | +82.6% | $146 / Sq Ft |
| 04/09/2018 04/09/18 | Sold | $355,500 | -1.2% | $80 / Sq Ft |
| 03/06/2018 03/06/18 | Pending | -- | -- | -- |
| 01/22/2018 01/22/18 | For Sale | $359,900 | -- | $81 / Sq Ft |
Tax History Compared to Growth
Tax History
| Year | Tax Paid | Tax Assessment Tax Assessment Total Assessment is a certain percentage of the fair market value that is determined by local assessors to be the total taxable value of land and additions on the property. | Land | Improvement |
|---|---|---|---|---|
| 2024 | $4,031 | $447,900 | $53,300 | $394,600 |
| 2023 | $3,737 | $437,500 | $51,300 | $386,200 |
| 2022 | $4,016 | $402,800 | $45,800 | $357,000 |
| 2021 | $3,870 | $387,000 | $45,800 | $341,200 |
| 2020 | $3,584 | $357,800 | $43,700 | $314,100 |
| 2019 | $3,555 | $354,900 | $43,700 | $311,200 |
| 2018 | $3,041 | $303,500 | $43,700 | $259,800 |
| 2017 | $2,955 | $294,900 | $43,700 | $251,200 |
| 2016 | $2,929 | $292,300 | $43,700 | $248,600 |
| 2014 | $2,761 | $276,100 | $43,700 | $232,400 |
Agents Affiliated with this Home
-
Johanna Pardon

Seller's Agent in 2025
Johanna Pardon
Mike Thomas Assoc., Inc
(419) 786-0161
81 Total Sales
-
Heather Deal

Buyer's Agent in 2025
Heather Deal
H Team Dream Homes
(574) 551-5699
106 Total Sales
-
Kelly York

Seller's Agent in 2018
Kelly York
North Eastern Group Realty
(260) 573-2510
287 Total Sales
-
Kristin Blevins
K
Buyer's Agent in 2018
Kristin Blevins
Castle One Realty, Inc.
(260) 925-5400
37 Total Sales
Map
Source: Indiana Regional MLS
MLS Number: 201802327
APN: 17-06-28-127-073.000-025
- 1208 Phaeton Way
- 1205 N Dewey St
- 1215 Turnberry Ln
- 1114 Packard Place
- 1102 Cabriolet Blvd
- 1051 Morningstar Rd
- 1403 Old Briar Trail
- 1303 Virginia Ln
- 910 E 3rd St
- 1410 Virginia Ln
- 415 Duryea Dr
- 2002 Approach Dr
- 1306 Lori Lea St
- 2021 Fairway Dr
- 2001 Bogey Ct
- 812 E 9th St
- 2008 Bogey Ct
- 102 Fox Trail Dr
- 2054 Links Ln Unit 104
- 1800 Golfview Dr
