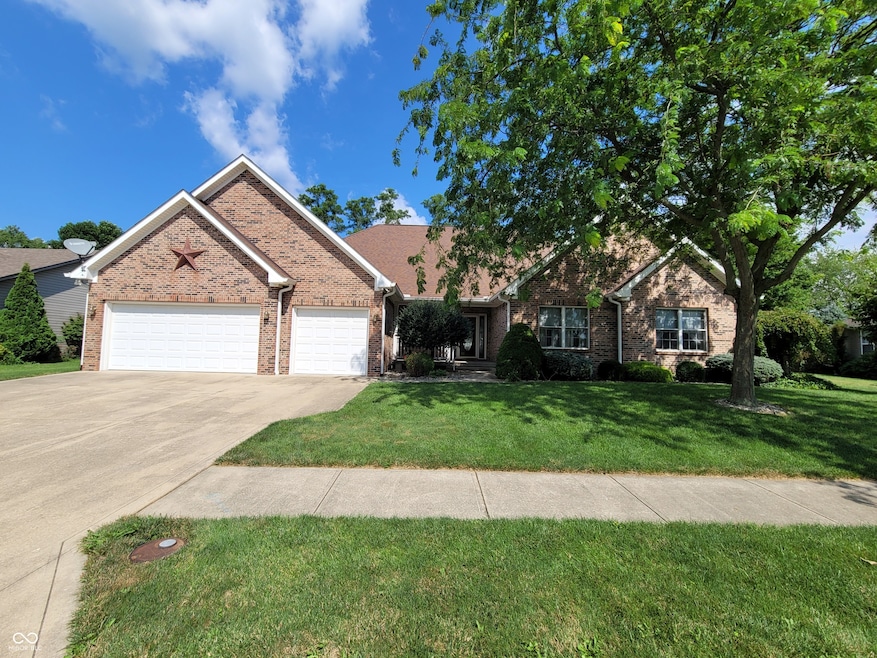
1212 N Jason Ln Rushville, IN 46173
Estimated payment $2,144/month
Highlights
- Ranch Style House
- Walk-In Pantry
- Recessed Lighting
- No HOA
- 3 Car Attached Garage
- Laundry Room
About This Home
This modern brick ranch offers three bedrooms, two and a half bathrooms, and a spacious three-car garage with overhead storage. The home features a large formal foyer and a versatile front dining room that can double as a home office. The kitchen includes a Jenn-Air stove, breakfast bar, walk-in pantry, and generous cabinet and counter space, all accented by recessed lighting. All kitchen appliances are included. The living room boasts a cozy gas log fireplace, while the family room opens to the patio through elegant French doors. The backyard has a partial privacy fence and includes a mini barn for extra storage. A spacious laundry room offers a utility sink and folding table for added convenience. The primary bedroom features two large walk-in closets and a roomy en suite bathroom. Throughout the home, you'll find abundant closet storage. Located in a desirable neighborhood near parks, schools, shopping, and walking trails, this home blends comfort, function, and convenience.
Home Details
Home Type
- Single Family
Est. Annual Taxes
- $3,034
Year Built
- Built in 2005
Lot Details
- 7,928 Sq Ft Lot
- Landscaped with Trees
Parking
- 3 Car Attached Garage
- Garage Door Opener
Home Design
- Ranch Style House
- Brick Exterior Construction
- Brick Foundation
Interior Spaces
- 2,261 Sq Ft Home
- Recessed Lighting
- Gas Log Fireplace
- Combination Kitchen and Dining Room
- Attic Access Panel
- Laundry Room
Kitchen
- Walk-In Pantry
- Electric Oven
- Dishwasher
Flooring
- Carpet
- Laminate
- Vinyl
Bedrooms and Bathrooms
- 3 Bedrooms
Additional Features
- Shed
- Forced Air Heating and Cooling System
Community Details
- No Home Owners Association
- Wilson Estates Subdivision
Listing and Financial Details
- Tax Lot 15
- Assessor Parcel Number 700731182003000011
Map
Home Values in the Area
Average Home Value in this Area
Tax History
| Year | Tax Paid | Tax Assessment Tax Assessment Total Assessment is a certain percentage of the fair market value that is determined by local assessors to be the total taxable value of land and additions on the property. | Land | Improvement |
|---|---|---|---|---|
| 2024 | $3,034 | $303,400 | $17,000 | $286,400 |
| 2023 | $2,853 | $284,900 | $17,000 | $267,900 |
| 2022 | $2,656 | $265,800 | $17,000 | $248,800 |
| 2021 | $2,277 | $227,900 | $15,800 | $212,100 |
| 2020 | $2,171 | $217,300 | $14,800 | $202,500 |
| 2019 | $2,072 | $207,400 | $14,800 | $192,600 |
| 2018 | $2,341 | $233,700 | $14,800 | $218,900 |
| 2017 | $2,311 | $230,700 | $14,800 | $215,900 |
| 2016 | $2,180 | $224,400 | $14,300 | $210,100 |
| 2014 | $2,234 | $220,700 | $13,800 | $206,900 |
| 2013 | $2,234 | $223,000 | $13,800 | $209,200 |
Property History
| Date | Event | Price | Change | Sq Ft Price |
|---|---|---|---|---|
| 09/02/2025 09/02/25 | Pending | -- | -- | -- |
| 07/30/2025 07/30/25 | For Sale | $349,900 | -- | $155 / Sq Ft |
Purchase History
| Date | Type | Sale Price | Title Company |
|---|---|---|---|
| Warranty Deed | -- | None Available |
Mortgage History
| Date | Status | Loan Amount | Loan Type |
|---|---|---|---|
| Open | $354,000 | Reverse Mortgage Home Equity Conversion Mortgage | |
| Closed | $354,000 | Reverse Mortgage Home Equity Conversion Mortgage | |
| Closed | $95,000 | New Conventional | |
| Closed | $100,000 | New Conventional |
Similar Homes in Rushville, IN
Source: MIBOR Broker Listing Cooperative®
MLS Number: 22053281
APN: 70-07-31-182-003.000-011
- 1108 Waggoner Dr
- 804 Parkview Dr
- 825 Parkview Dr
- 1116 N Spencer St
- 1501 Monroe Ct
- The Timber Escape Plan at Rushville - The Lakes
- The Telluride Plan at Rushville - The Lakes
- The Rockford Plan at Rushville - The Lakes
- The Nashville Plan at Rushville - The Lakes
- The Nantucket Plan at Rushville - The Lakes
- The Milner Plan at Rushville - The Lakes
- The Madison Plan at Rushville - The Lakes
- The Juniper Plan at Rushville - The Lakes
- The Highlands Plan at Rushville - The Lakes
- The Flatrock Plan at Rushville - The Lakes
- The Everton Plan at Rushville - The Lakes
- The Denali Plan at Rushville - The Lakes
- The Cypress Plan at Rushville - The Lakes
- The Camden Plan at Rushville - The Lakes
- The Cambridge Plan at Rushville - The Lakes






