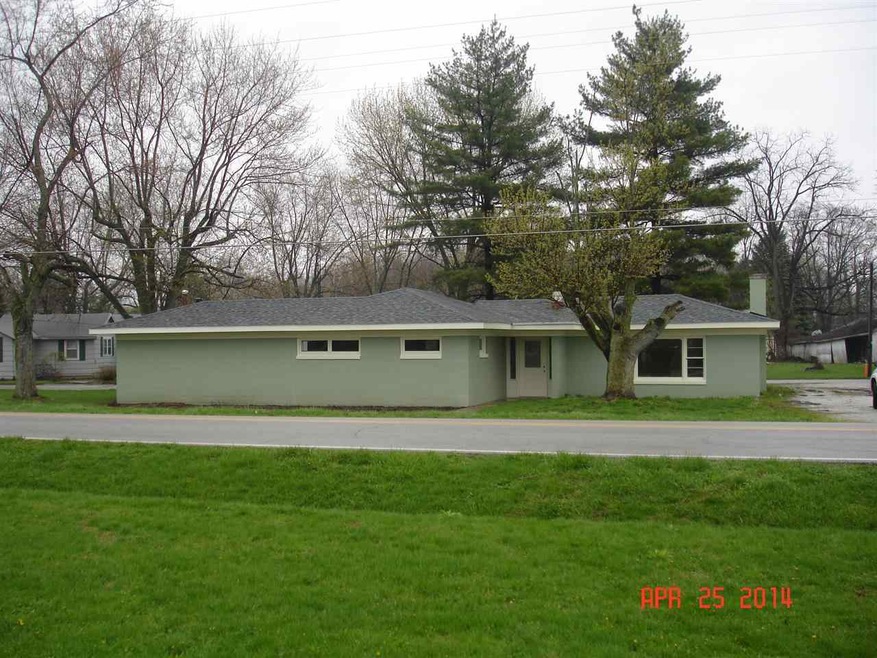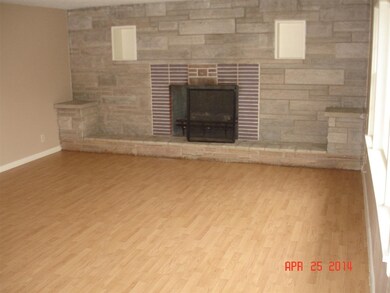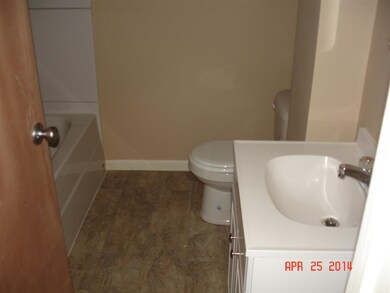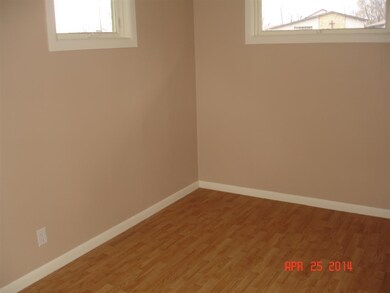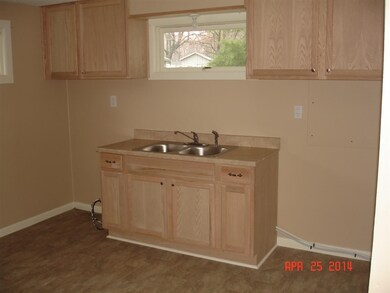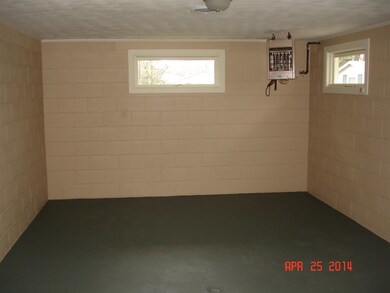1212 N Main St Fairmount, IN 46928
Estimated Value: $122,000 - $162,000
2
Beds
1
Bath
1,256
Sq Ft
$114/Sq Ft
Est. Value
Highlights
- Living Room with Fireplace
- Corner Lot
- Forced Air Heating System
- Traditional Architecture
- 1-Story Property
About This Home
As of August 20145 year old roof. Freshly painted and updated in the past six months. Updated kitchen and bath. Bonus room. New gas forced air furnace.
Home Details
Home Type
- Single Family
Est. Annual Taxes
- $277
Year Built
- Built in 1960
Lot Details
- 9,148 Sq Ft Lot
- Corner Lot
- Level Lot
- Zoning described as R3
Home Design
- Traditional Architecture
- Slab Foundation
- Shingle Roof
- Block Exterior
- Stone Exterior Construction
Interior Spaces
- 1,256 Sq Ft Home
- 1-Story Property
- Living Room with Fireplace
- Laminate Flooring
Bedrooms and Bathrooms
- 2 Bedrooms
- 1 Full Bathroom
Location
- Suburban Location
Utilities
- Forced Air Heating System
- Heating System Uses Gas
Listing and Financial Details
- Assessor Parcel Number 27-10-20-304-014.000-004
Ownership History
Date
Name
Owned For
Owner Type
Purchase Details
Listed on
Apr 25, 2014
Closed on
Aug 28, 2014
Sold by
Citizens Exchange Bank
Bought by
Savage Richard L and Savage Revocable Liv Richard L
List Price
$49,900
Sold Price
$35,000
Premium/Discount to List
-$14,900
-29.86%
Current Estimated Value
Home Financials for this Owner
Home Financials are based on the most recent Mortgage that was taken out on this home.
Estimated Appreciation
$107,614
Avg. Annual Appreciation
13.48%
Purchase Details
Closed on
Jun 26, 2013
Sold by
Clark David A
Bought by
Citizens Exchange Bank
Purchase Details
Closed on
Jun 25, 2010
Sold by
Wright Phillip L
Bought by
Clark David A
Home Financials for this Owner
Home Financials are based on the most recent Mortgage that was taken out on this home.
Original Mortgage
$34,000
Interest Rate
4.86%
Mortgage Type
Future Advance Clause Open End Mortgage
Create a Home Valuation Report for This Property
The Home Valuation Report is an in-depth analysis detailing your home's value as well as a comparison with similar homes in the area
Home Values in the Area
Average Home Value in this Area
Purchase History
| Date | Buyer | Sale Price | Title Company |
|---|---|---|---|
| Savage Richard L | -- | None Available | |
| Citizens Exchange Bank | -- | None Available | |
| Clark David A | -- | None Available |
Source: Public Records
Mortgage History
| Date | Status | Borrower | Loan Amount |
|---|---|---|---|
| Previous Owner | Clark David A | $34,000 |
Source: Public Records
Property History
| Date | Event | Price | List to Sale | Price per Sq Ft |
|---|---|---|---|---|
| 08/29/2014 08/29/14 | Sold | $35,000 | -29.9% | $28 / Sq Ft |
| 08/11/2014 08/11/14 | Pending | -- | -- | -- |
| 04/25/2014 04/25/14 | For Sale | $49,900 | -- | $40 / Sq Ft |
Source: Indiana Regional MLS
Tax History Compared to Growth
Tax History
| Year | Tax Paid | Tax Assessment Tax Assessment Total Assessment is a certain percentage of the fair market value that is determined by local assessors to be the total taxable value of land and additions on the property. | Land | Improvement |
|---|---|---|---|---|
| 2024 | $1,885 | $108,800 | $13,700 | $95,100 |
| 2023 | $1,736 | $93,500 | $13,700 | $79,800 |
| 2022 | $1,693 | $84,700 | $12,100 | $72,600 |
| 2021 | $1,477 | $73,600 | $12,100 | $61,500 |
| 2020 | $1,333 | $71,000 | $12,100 | $58,900 |
| 2019 | $1,234 | $65,500 | $12,100 | $53,400 |
| 2018 | $1,262 | $63,100 | $11,500 | $51,600 |
| 2017 | $1,228 | $61,400 | $11,500 | $49,900 |
| 2016 | $1,085 | $59,500 | $11,500 | $48,000 |
| 2014 | $1,066 | $60,900 | $13,200 | $47,700 |
| 2013 | $1,066 | $52,600 | $6,900 | $45,700 |
Source: Public Records
Map
Source: Indiana Regional MLS
MLS Number: 201414305
APN: 27-10-20-304-003.000-004
Nearby Homes
- 1202 N Buckeye St
- 1224 N Buckeye St
- 1124 N Main St
- 1318 N Main St
- 1223 N Elm St
- 1311 N Main St
- 1122 N Buckeye St
- 1203 N Elm St
- 1116 N Buckeye St
- 1125 N Elm St
- 209 E 12th St
- 1319 N Main St
- 1224 N Elm St
- 1222 N Elm St
- 1320 N Main St
- 1109 N Main St
- 1106 N Buckeye St
- 1111 N Elm St
- 1202 N Elm St
- 1108 N Main St
