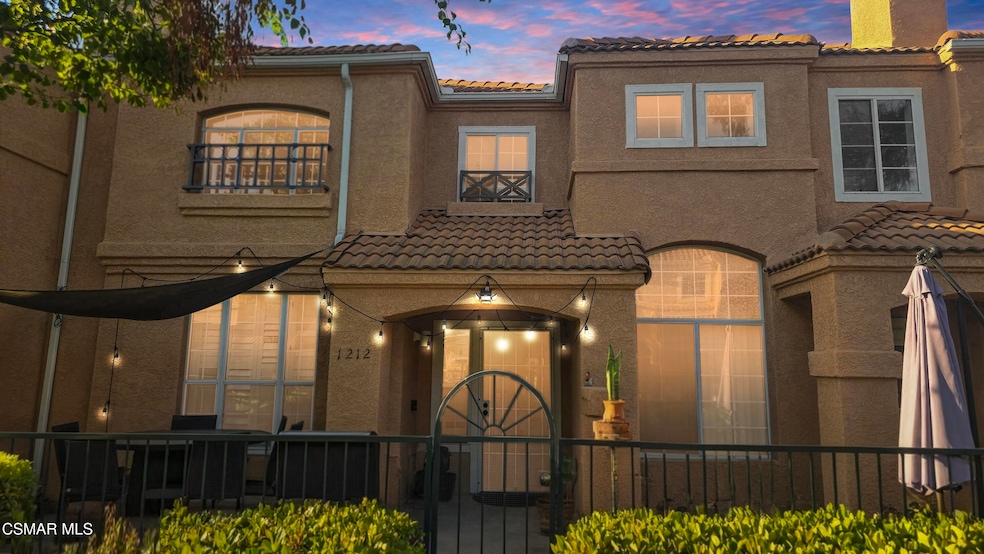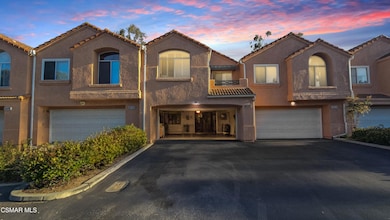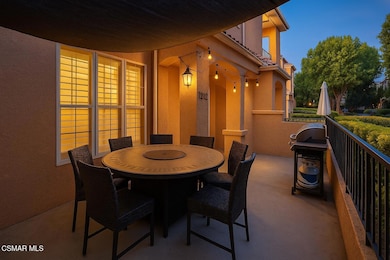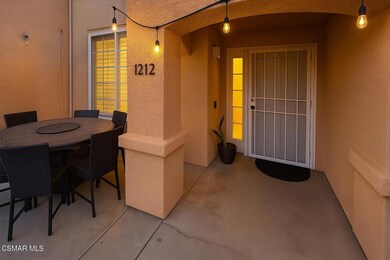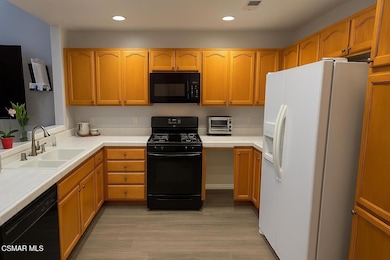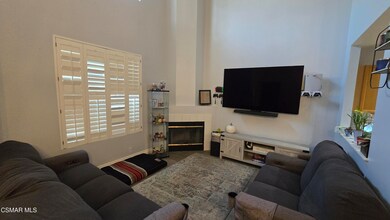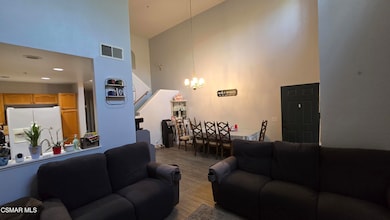
1212 Nautical Way Oxnard, CA 93030
Hobson Park West NeighborhoodHighlights
- Heated In Ground Pool
- Guest Suites
- 2 Car Direct Access Garage
- Gated Community
- Balcony
- 4-minute walk to Oxnard Community Park West
About This Home
As of June 2025Step into Your Dream Home:
Discover this thoughtfully designed 2-bedroom, 2.5-bathroom townhome. As you arrive, a serene private patio welcomes you—a perfect outdoor living space for creating cherished memories with loved ones over alfresco dining and sunset barbecues.
Inside, soaring ceilings and abundant natural light create an inviting atmosphere. The living room features a focal fireplace, creating an intimate ambiance for cozy evening gatherings. The well-appointed kitchen flows into the dining area, enhanced by a pass-through window that makes entertaining effortless.
Ascend to the upper level to find your private retreat—a versatile loft space, ideal for your home office or creative pursuits. The master suite awaits you, accompanied by a generously sized second bedroom and full bath, offering the perfect balance of privacy and comfort.
Convenience meets security with a two-car attached garage and ample guest parking. Set within an exclusive gated community called California Lighthouse, residents enjoy resort-style amenities including sparkling pools, relaxing spas, playgrounds, and meticulously maintained greenbelts. This coveted complex offers the perfect blend of comfort, and community living.
Don't miss the opportunity to make this exceptional property your new home—where every detail has been carefully considered to create your perfect living space.
Note: Photographs in the listing have been digitally enhanced. e.g., Lighting, dusk effect, virtual staging and/or an empty room/items removal.
Last Agent to Sell the Property
Westlake Realty Group License #01809772 Listed on: 06/01/2025
Last Buyer's Agent
Matthew Horne
Century 21 Everest License #02106394

Townhouse Details
Home Type
- Townhome
Est. Annual Taxes
- $6,910
Year Built
- Built in 1992
Lot Details
- Wrought Iron Fence
- Stucco Fence
HOA Fees
- $415 Monthly HOA Fees
Parking
- 2 Car Direct Access Garage
- Driveway
- Guest Parking
Interior Spaces
- 1,222 Sq Ft Home
- 2-Story Property
- Ceiling Fan
- Gas Fireplace
- Living Room with Fireplace
- Dining Area
- Laminate Flooring
Kitchen
- Range
- Microwave
- Dishwasher
- Disposal
Bedrooms and Bathrooms
- 2 Bedrooms
- All Upper Level Bedrooms
Laundry
- Laundry closet
- Dryer Hookup
Home Security
Pool
- Heated In Ground Pool
- Heated Spa
- In Ground Spa
- Outdoor Pool
- Fence Around Pool
Outdoor Features
- Balcony
- Front Porch
Utilities
- Heating System Uses Natural Gas
- Furnace
- Water Softener is Owned
Listing and Financial Details
- Assessor Parcel Number 2020301235
- $2,500 Seller Concession
- Seller Will Consider Concessions
Community Details
Overview
- Greenbelt
Amenities
- Community Barbecue Grill
- Picnic Area
- Guest Suites
Recreation
- Community Playground
- Community Pool
- Community Spa
Security
- Gated Community
- Carbon Monoxide Detectors
- Fire and Smoke Detector
- Fire Sprinkler System
Ownership History
Purchase Details
Home Financials for this Owner
Home Financials are based on the most recent Mortgage that was taken out on this home.Purchase Details
Home Financials for this Owner
Home Financials are based on the most recent Mortgage that was taken out on this home.Purchase Details
Home Financials for this Owner
Home Financials are based on the most recent Mortgage that was taken out on this home.Purchase Details
Home Financials for this Owner
Home Financials are based on the most recent Mortgage that was taken out on this home.Purchase Details
Home Financials for this Owner
Home Financials are based on the most recent Mortgage that was taken out on this home.Purchase Details
Home Financials for this Owner
Home Financials are based on the most recent Mortgage that was taken out on this home.Similar Homes in the area
Home Values in the Area
Average Home Value in this Area
Purchase History
| Date | Type | Sale Price | Title Company |
|---|---|---|---|
| Grant Deed | $605,000 | Priority Title | |
| Grant Deed | $542,000 | Equity Title | |
| Grant Deed | $390,000 | Equity Title | |
| Grant Deed | $300,000 | Fidelity National Title Co | |
| Trustee Deed | $261,580 | Stewart Title | |
| Grant Deed | $137,000 | Gateway Title Company |
Mortgage History
| Date | Status | Loan Amount | Loan Type |
|---|---|---|---|
| Previous Owner | $532,183 | FHA | |
| Previous Owner | $387,375 | VA | |
| Previous Owner | $214,500 | VA | |
| Previous Owner | $233,000 | New Conventional | |
| Previous Owner | $265,000 | Purchase Money Mortgage | |
| Previous Owner | $345,000 | Stand Alone First | |
| Previous Owner | $240,000 | Unknown | |
| Previous Owner | $200,000 | Unknown | |
| Previous Owner | $34,000 | Stand Alone Second | |
| Previous Owner | $128,599 | FHA | |
| Previous Owner | $132,150 | FHA |
Property History
| Date | Event | Price | Change | Sq Ft Price |
|---|---|---|---|---|
| 06/30/2025 06/30/25 | Sold | $605,000 | +1.0% | $495 / Sq Ft |
| 06/01/2025 06/01/25 | For Sale | $599,000 | +10.5% | $490 / Sq Ft |
| 09/16/2022 09/16/22 | Sold | $542,000 | +2.3% | $444 / Sq Ft |
| 08/08/2022 08/08/22 | Price Changed | $530,000 | -1.9% | $434 / Sq Ft |
| 07/21/2022 07/21/22 | For Sale | $540,000 | +38.5% | $442 / Sq Ft |
| 10/18/2019 10/18/19 | Sold | $390,000 | 0.0% | $319 / Sq Ft |
| 09/18/2019 09/18/19 | Pending | -- | -- | -- |
| 08/16/2019 08/16/19 | For Sale | $390,000 | -- | $319 / Sq Ft |
Tax History Compared to Growth
Tax History
| Year | Tax Paid | Tax Assessment Tax Assessment Total Assessment is a certain percentage of the fair market value that is determined by local assessors to be the total taxable value of land and additions on the property. | Land | Improvement |
|---|---|---|---|---|
| 2025 | $6,910 | $563,896 | $366,741 | $197,155 |
| 2024 | $6,910 | $552,840 | $359,550 | $193,290 |
| 2023 | $6,589 | $542,000 | $352,500 | $189,500 |
| 2022 | $4,854 | $401,920 | $261,248 | $140,672 |
| 2021 | $4,877 | $394,040 | $256,126 | $137,914 |
| 2020 | $4,966 | $390,000 | $253,500 | $136,500 |
| 2019 | $4,383 | $353,241 | $229,608 | $123,633 |
| 2018 | $4,321 | $346,315 | $225,106 | $121,209 |
| 2017 | $4,104 | $339,526 | $220,693 | $118,833 |
| 2016 | $3,961 | $332,869 | $216,366 | $116,503 |
| 2015 | $3,603 | $295,000 | $191,000 | $104,000 |
| 2014 | $3,438 | $279,000 | $181,000 | $98,000 |
Agents Affiliated with this Home
-
A
Seller's Agent in 2025
Alvaro Al Melgoza
Westlake Realty Group
-
M
Buyer's Agent in 2025
Matthew Horne
Century 21 Everest
-
B
Buyer Co-Listing Agent in 2025
Brandon Ramey
Century 21 Everest
-
D
Seller's Agent in 2022
Daniel Roberts
Coldwell Banker Realty
-
c
Seller's Agent in 2019
cathy gerrard
Coldwell Banker Realty
-
M
Seller Co-Listing Agent in 2019
Michelle Gerrard
Coldwell Banker Realty
Map
Source: Conejo Simi Moorpark Association of REALTORS®
MLS Number: 225002719
APN: 202-0-301-235
