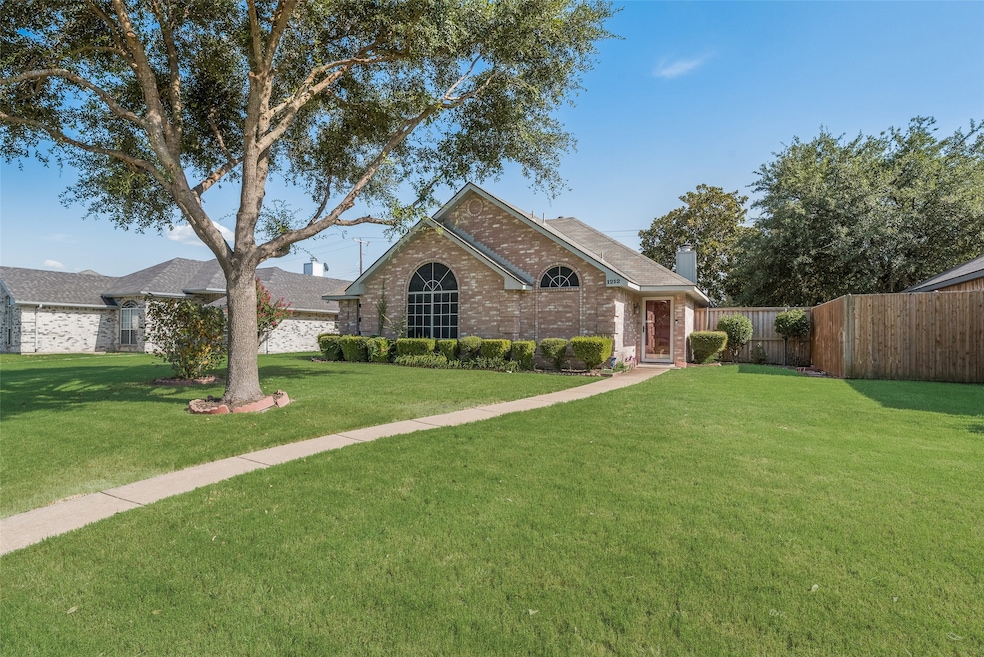Estimated payment $2,049/month
Highlights
- Traditional Architecture
- Covered Patio or Porch
- Walk-In Closet
- P M Akin Elementary School Rated A
- 2 Car Attached Garage
- Ceramic Tile Flooring
About This Home
Located in the highly acclaimed and award-winning Wylie Independent School District. This well-maintained residence offers 1,343 square feet of thoughtfully designed living space featuring 3 bedrooms and 2 full bathrooms. With tasteful updates throughout, including refreshed flooring and upgraded countertops in the bathrooms, this home blends timeless comfort with modern touches.
Step inside to discover a functional and inviting floor plan with an abundance of natural light. The spacious living room flows seamlessly into the dining area and kitchen, creating an open and airy feel that’s perfect for everyday living or entertaining guests. Each bedroom offers ample space and comfort, while the primary suite provides a peaceful retreat with its own en-suite bath.
Outside, you’ll fall in love with the fully fenced backyard featuring a beautifully crafted cedar-covered patio—an ideal space for relaxing evenings, weekend BBQs, or hosting friends and family. Whether you're enjoying a quiet cup of coffee or entertaining under the stars, this outdoor living area is a true highlight.
Situated in a well-established neighborhood, this home is conveniently located just minutes from top-rated Wylie ISD schools, including Wylie East High School. Enjoy easy access to shopping, dining, and entertainment in nearby downtown Wylie, Murphy Marketplace, and Firewheel Town Center. For outdoor enthusiasts, Lavon Lake and Lake Ray Hubbard offer exceptional opportunities for boating, fishing, and recreation. Plus, commuters will appreciate the quick access to Highway 78 and President George Bush Turnpike, providing a smooth drive into Dallas and surrounding areas.
Don't miss your chance to own this beautifully updated, move-in-ready home in one of Wylie’s most desirable communities. Schedule your private showing today and experience all that 1212 Old Knoll Drive has to offer!
Listing Agent
CENTURY 21 Judge Fite Co. Brokerage Phone: 972-270-2100 License #0662076 Listed on: 08/01/2025

Co-Listing Agent
CENTURY 21 Judge Fite Co. Brokerage Phone: 972-270-2100 License #0615984
Home Details
Home Type
- Single Family
Est. Annual Taxes
- $5,468
Year Built
- Built in 1992
Parking
- 2 Car Attached Garage
- Garage Door Opener
Home Design
- Traditional Architecture
- Brick Exterior Construction
- Slab Foundation
- Composition Roof
Interior Spaces
- 1,343 Sq Ft Home
- 1-Story Property
- Wood Burning Fireplace
- Electric Dryer Hookup
Kitchen
- Electric Oven
- Electric Cooktop
- Microwave
- Dishwasher
- Disposal
Flooring
- Laminate
- Ceramic Tile
Bedrooms and Bathrooms
- 3 Bedrooms
- Walk-In Closet
- 2 Full Bathrooms
Home Security
- Security Lights
- Fire and Smoke Detector
Schools
- Akin Elementary School
- Wylie East High School
Additional Features
- Covered Patio or Porch
- 7,841 Sq Ft Lot
- Central Heating and Cooling System
Community Details
- Wyndham Estates Ph II Subdivision
Listing and Financial Details
- Legal Lot and Block 4 / G
- Assessor Parcel Number R208400G00401
Map
Home Values in the Area
Average Home Value in this Area
Tax History
| Year | Tax Paid | Tax Assessment Tax Assessment Total Assessment is a certain percentage of the fair market value that is determined by local assessors to be the total taxable value of land and additions on the property. | Land | Improvement |
|---|---|---|---|---|
| 2024 | $1,709 | $276,874 | $85,000 | $229,391 |
| 2023 | $1,709 | $251,704 | $85,000 | $209,464 |
| 2022 | $5,020 | $228,822 | $70,000 | $190,210 |
| 2021 | $4,894 | $208,020 | $55,000 | $153,020 |
| 2020 | $4,765 | $202,952 | $45,000 | $157,952 |
| 2019 | $4,585 | $174,464 | $45,000 | $149,216 |
| 2018 | $4,271 | $158,604 | $45,000 | $140,283 |
| 2017 | $3,883 | $152,578 | $40,000 | $112,578 |
| 2016 | $3,642 | $143,593 | $30,000 | $113,593 |
| 2015 | $2,813 | $129,642 | $30,000 | $99,642 |
Property History
| Date | Event | Price | Change | Sq Ft Price |
|---|---|---|---|---|
| 09/04/2025 09/04/25 | Pending | -- | -- | -- |
| 08/29/2025 08/29/25 | Price Changed | $299,000 | -5.1% | $223 / Sq Ft |
| 08/01/2025 08/01/25 | For Sale | $315,000 | -- | $235 / Sq Ft |
Mortgage History
| Date | Status | Loan Amount | Loan Type |
|---|---|---|---|
| Closed | $63,320 | VA |
Source: North Texas Real Estate Information Systems (NTREIS)
MLS Number: 21019071
APN: R-2084-00G-0040-1
- 1308 London Dr
- 1109 Sheppard Ln
- 106 S Bending Oak Ln
- 1056 Fairview Dr
- 213 N West A Allen Blvd
- 2801-3 N State Highway 78
- 2801-1 N State Highway 78
- 113 N W a Allen Blvd
- 2703 Deerborn St
- 109 N W a Allen Blvd
- 209 Duck Blind Ave
- 2800 Gold Hill Dr
- 1209 Surrey Cir
- 205 S West A Allen Blvd
- 211 Rutherford Ave
- 312 Maltese Cir
- 1028 S Kreymer Ln
- 702 Ireland Way
- 700 Ireland Way
- 1107 Peacock Ln






