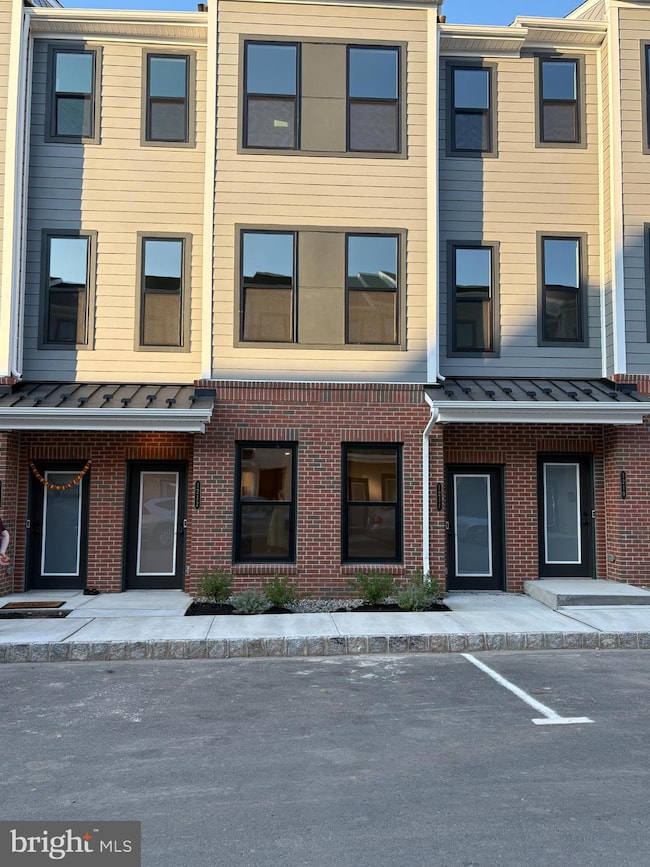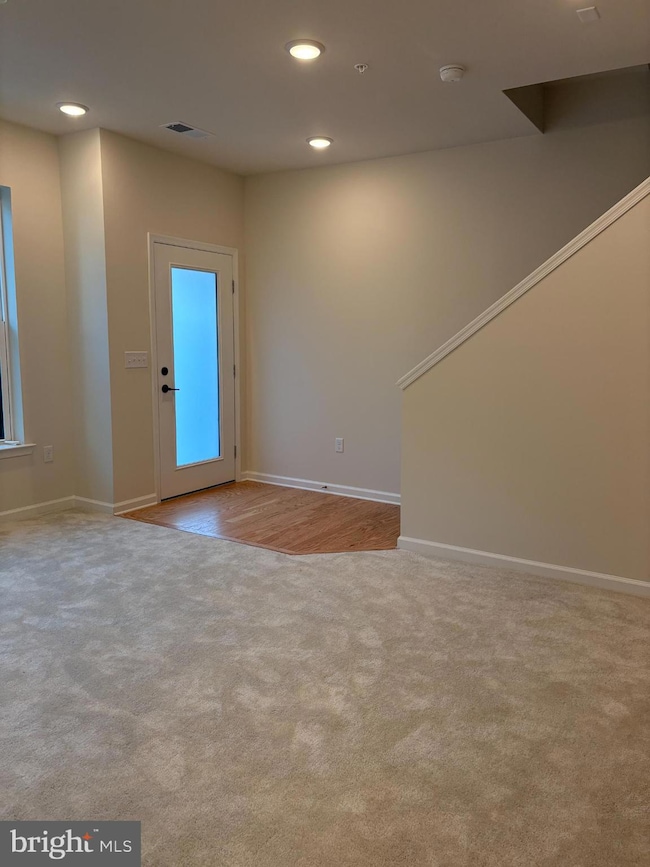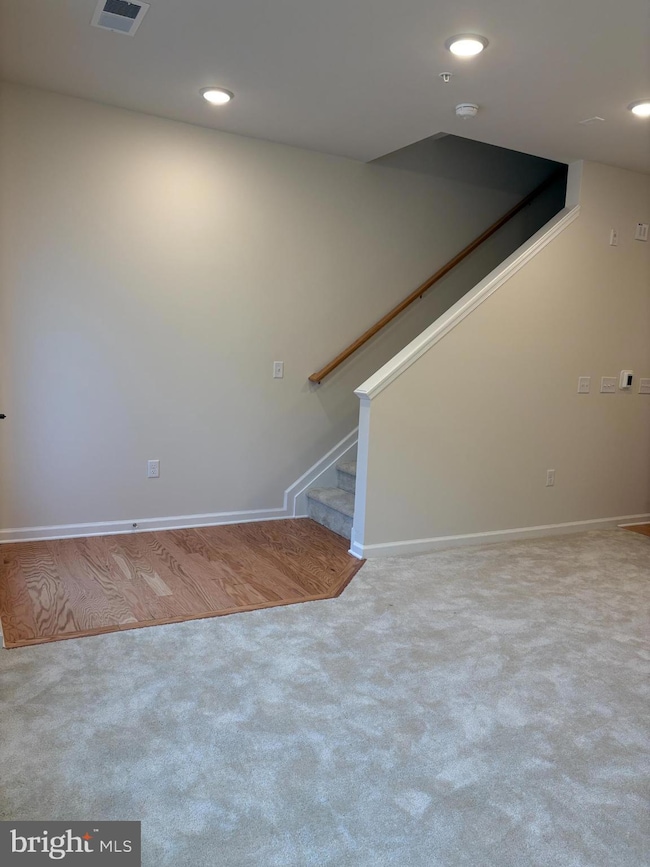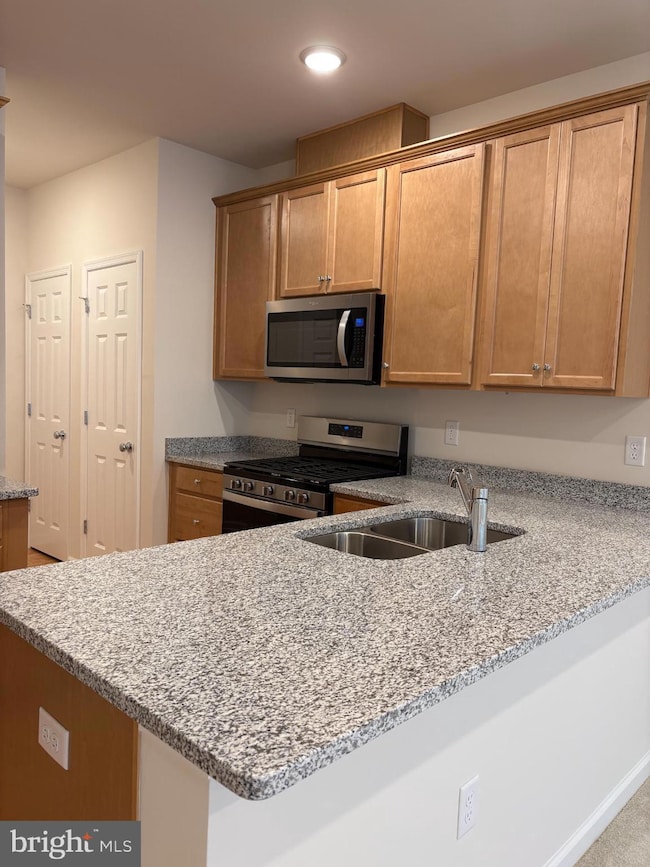1212 Parker Blvd Unit 1212 West Windsor Township, NJ 08550
Highlights
- New Construction
- Open Floorplan
- Upgraded Countertops
- Maurice Hawk Elementary School Rated A
- Contemporary Architecture
- Breakfast Area or Nook
About This Home
This brand new construction townhome offers 2 spacious bedrooms, 2 full bathrooms, and an attached garage, all within walking distance to Princeton Junction Station—making it a commuter’s dream. The inviting entry foyer opens to a bright and airy layout with an open living and dining combination, a sleek updated kitchen featuring granite countertops, stainless steel appliances, and a pantry, as well as a full bathroom and convenient garage access from the rear. The garage includes an electric vehicle charger and provides extra storage space, along with an additional one-car driveway. Upstairs, you'll find two generously sized bedrooms, a second full bath, a laundry area, and a utility room. This home is ideally located less than 10 miles from Princeton University and within 5 miles of Wegmans, Trader Joe’s, ShopRite, Costco, Quaker Bridge Mall, and a variety of restaurants. With easy access to Route 1, I-295, and the NJ Turnpike, this move-in-ready home combines comfort, convenience, and connectivity in one perfect package.
The landlord is offering one month of free rental if the lease is signed before the end of October.
Listing Agent
(732) 763-9222 yashasvip@remax.net EXP Realty, LLC License #901215 Listed on: 07/17/2025

Townhouse Details
Home Type
- Townhome
Year Built
- Built in 2024 | New Construction
HOA Fees
- $237 Monthly HOA Fees
Parking
- 1 Car Direct Access Garage
- Rear-Facing Garage
- Garage Door Opener
- Driveway
Home Design
- Contemporary Architecture
- Asphalt Roof
- Vinyl Siding
- Brick Front
- Concrete Perimeter Foundation
Interior Spaces
- 1,100 Sq Ft Home
- Property has 2 Levels
- Open Floorplan
- Ceiling height of 9 feet or more
- Insulated Windows
- Entrance Foyer
- Combination Dining and Living Room
- Utility Room
Kitchen
- Country Kitchen
- Breakfast Area or Nook
- Gas Oven or Range
- Built-In Microwave
- Dishwasher
- Stainless Steel Appliances
- Upgraded Countertops
Flooring
- Carpet
- Ceramic Tile
Bedrooms and Bathrooms
- 2 Bedrooms
- Walk-In Closet
- Bathtub with Shower
- Walk-in Shower
Laundry
- Laundry Room
- Laundry on upper level
- Dryer
- Washer
Schools
- Maurice Hk Elementary School
- Grover Middle School
- High School South
Utilities
- Forced Air Heating and Cooling System
- Underground Utilities
- Tankless Water Heater
Additional Features
- Level Entry For Accessibility
- Property is in excellent condition
Listing and Financial Details
- Residential Lease
- Security Deposit $4,650
- Requires 1 Month of Rent Paid Up Front
- No Smoking Allowed
- 12-Month Lease Term
- Available 7/17/25
Community Details
Overview
- Link At W Squared Subdivision
Pet Policy
- Limit on the number of pets
- Pet Size Limit
- Pet Deposit Required
Map
Source: Bright MLS
MLS Number: NJME2062614
- 806 Shay Ct
- 302 Nash Ave
- 43 Wallace Rd
- 20 Berkshire Dr
- 951 Alexander Rd
- 3103 Justin Dr
- 1005 Justin Dr Unit 1002
- 2902 Justin Dr
- 1402 Justin Dr Unit 1403
- 3102 Justin Dr
- 2904 Justin Dr Unit 2903
- 1402 Justin Dr
- 1002 Justin Dr Unit 1005
- 2902 Justin Dr Unit 2905
- 3102 Justin Dr Unit 3104
- 1005 Justin Dr
- 1004 Justin Dr
- 1002 Justin Dr
- 1004 Justin Dr Unit 1003
- 2904 Justin Dr
- 1211 Parker Blvd
- 1209 Parker Blvd
- 1001 Greenwich Dr
- 1310 Parker Blvd
- 1305 Parker Blvd
- 708 Parker Blvd
- 715 Parker Blvd
- 1504 Nash Ave
- 500 Avalon Square
- 1 Culvert Dr Unit 312
- 43 Princeton Hightstown Rd Unit 2205
- 43 Princeton Hightstown Rd Unit 2101
- 43 Princeton Hightstown Rd Unit 2103
- 43 Princeton Hightstown Rd Unit 2203
- 124 Washington Rd Unit 2
- 6 Halstead Place
- 3000 Goldfinch Blvd
- 219 Washington Rd
- 19 Monterey Dr
- 1 Riverwalk






