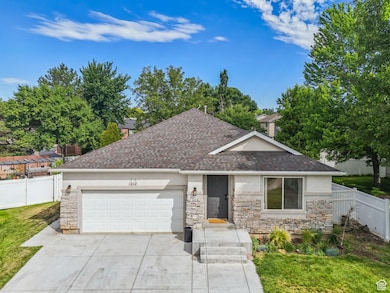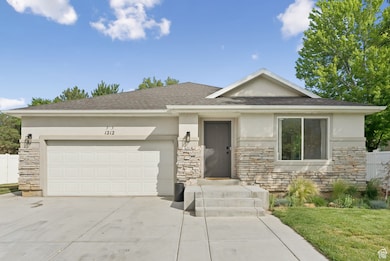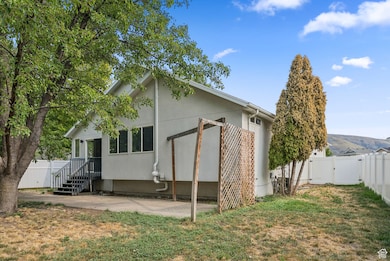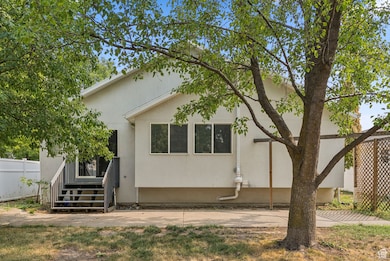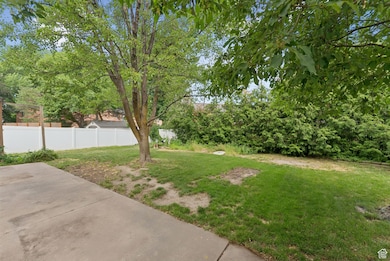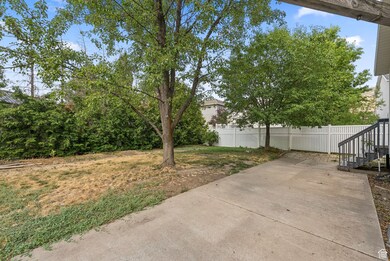1212 Pinehurst Cir Farmington, UT 84025
Estimated payment $3,656/month
Highlights
- Updated Kitchen
- Mature Trees
- Secluded Lot
- Knowlton Elementary School Rated A-
- Mountain View
- Rambler Architecture
About This Home
Back on market! HUGE PRICE REDUCTION!! GREAT OPPORTUNITY!! Welcome to this beautifully spacious 6-bedroom, 3-bathroom home, perfectly situated in a quiet cul-de-sac next to a park in one of Farmington's most sought-after neighborhoods. With over 3,300 sq ft of living space, this home offers the ideal layout for both everyday living and entertaining. Enjoy the comfort of brand new carpet throughout, a fully fenced yard, generous storage, and a 2-car garage complete with an electric vehicle charger already installed. Whether you're looking for room to grow or space to spread out, this home checks all the boxes. Plus, you'll love being minutes from top-rated schools, Oak Ridge Golf Course, shopping, dining, and easy freeway access, making the location truly unbeatable. Don't miss your chance to make this exceptional Farmington property yours!
Home Details
Home Type
- Single Family
Est. Annual Taxes
- $3,504
Year Built
- Built in 1998
Lot Details
- 7,841 Sq Ft Lot
- Cul-De-Sac
- Property is Fully Fenced
- Landscaped
- Secluded Lot
- Corner Lot
- Mature Trees
- Zoning described as LR
HOA Fees
- $11 Monthly HOA Fees
Parking
- 2 Car Attached Garage
Home Design
- Rambler Architecture
- Stone Siding
- Stucco
Interior Spaces
- 3,317 Sq Ft Home
- 2-Story Property
- Blinds
- Sliding Doors
- Mountain Views
- Basement Fills Entire Space Under The House
Kitchen
- Updated Kitchen
- Free-Standing Range
- Microwave
- Disposal
Flooring
- Wood
- Carpet
Bedrooms and Bathrooms
- 6 Bedrooms | 3 Main Level Bedrooms
- Primary Bedroom on Main
- Walk-In Closet
Laundry
- Dryer
- Washer
Accessible Home Design
- ADA Inside
- Level Entry For Accessibility
- Wheelchair Ramps
Schools
- Knowlton Elementary School
- Farmington Middle School
- Davis High School
Utilities
- Central Heating and Cooling System
- Natural Gas Connected
Additional Features
- Reclaimed Water Irrigation System
- Open Patio
Listing and Financial Details
- Exclusions: Gas Grill/BBQ
- Assessor Parcel Number 08-221-0117
Community Details
Overview
- Oakridge Park Estate Subdivision
- Electric Vehicle Charging Station
Amenities
- Picnic Area
Map
Home Values in the Area
Average Home Value in this Area
Tax History
| Year | Tax Paid | Tax Assessment Tax Assessment Total Assessment is a certain percentage of the fair market value that is determined by local assessors to be the total taxable value of land and additions on the property. | Land | Improvement |
|---|---|---|---|---|
| 2025 | $3,647 | $360,250 | $192,866 | $167,384 |
| 2024 | $3,504 | $350,350 | $160,249 | $190,101 |
| 2023 | $3,288 | $599,000 | $268,608 | $330,392 |
| 2022 | $2,865 | $296,450 | $123,537 | $172,913 |
| 2021 | $508 | $395,000 | $175,430 | $219,570 |
| 2020 | $434 | $346,000 | $127,092 | $218,908 |
| 2019 | $354 | $337,000 | $153,242 | $183,758 |
| 2018 | $411 | $311,000 | $135,574 | $175,426 |
| 2016 | $2,141 | $158,181 | $50,540 | $107,641 |
| 2015 | $2,113 | $148,171 | $50,540 | $97,631 |
| 2014 | $2,005 | $144,439 | $50,540 | $93,899 |
| 2013 | -- | $129,391 | $38,359 | $91,032 |
Property History
| Date | Event | Price | List to Sale | Price per Sq Ft |
|---|---|---|---|---|
| 10/30/2025 10/30/25 | Price Changed | $635,000 | -2.3% | $191 / Sq Ft |
| 10/25/2025 10/25/25 | For Sale | $650,000 | 0.0% | $196 / Sq Ft |
| 10/11/2025 10/11/25 | Pending | -- | -- | -- |
| 09/26/2025 09/26/25 | Price Changed | $650,000 | -2.8% | $196 / Sq Ft |
| 09/09/2025 09/09/25 | For Sale | $668,500 | 0.0% | $202 / Sq Ft |
| 08/19/2025 08/19/25 | Off Market | -- | -- | -- |
| 06/13/2025 06/13/25 | For Sale | $668,500 | -- | $202 / Sq Ft |
Purchase History
| Date | Type | Sale Price | Title Company |
|---|---|---|---|
| Warranty Deed | -- | None Listed On Document | |
| Warranty Deed | -- | Metro National Title | |
| Interfamily Deed Transfer | -- | None Available | |
| Interfamily Deed Transfer | -- | None Available | |
| Interfamily Deed Transfer | -- | None Available | |
| Warranty Deed | -- | Bonneville Title Company |
Mortgage History
| Date | Status | Loan Amount | Loan Type |
|---|---|---|---|
| Open | $635,428 | FHA |
Source: UtahRealEstate.com
MLS Number: 2091938
APN: 08-221-0117
- 1563 Oakridge Park Dr
- 1406 Swinton Ln
- 1372 Sweetwater Ln
- 1175 W 1875 N
- 1181 Set Ct Unit 2
- 1514 N Silver Hollow Dr
- 1090 N Shepard Creek Pkwy Unit 6
- 1048 Shepard Creek Pkwy Unit 4
- 643 Ridgewood Cir
- 830 E 1250 S
- 960 E Par Three Cir
- 1241 S 700 E
- 907 Farmington Crossing
- Adagio Plan at Hidden Farm Estates
- Anthem Plan at Hidden Farm Estates
- Bravo Plan at Hidden Farm Estates
- Trio Plan at Hidden Farm Estates
- Harrison Plan at Hidden Farm Estates
- Tenor Plan at Hidden Farm Estates
- Browning Plan at Hidden Farm Estates
- 1136 Fairway Cir Unit Basement
- 847 N Shepherd Creek Pkwy
- 985 W Willow Garden Paseo
- 1094 N 1840 W Unit 124
- 1437 Burke Ln N
- 590 N Station Pkwy
- 1267 W Burke Ln
- 500 N Broadway
- 507 N Broadway
- 430 N Station Pkwy
- 736 W State St
- 175 W 400 S
- 690 S Edge Ln Unit ID1249905P
- 106 N Mountain Rd
- 116 W 250 S
- 380 E 100 N
- 615 E 250 N Unit 615 A
- 678 S 650 W Unit Basement unit
- 251 N 200 W
- 291 N 200 W

