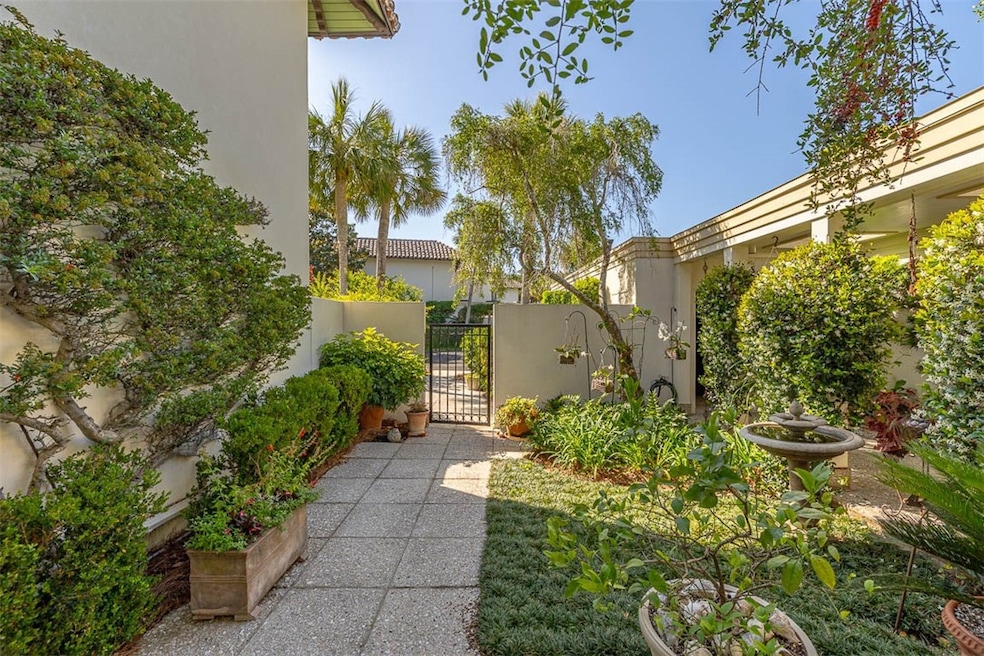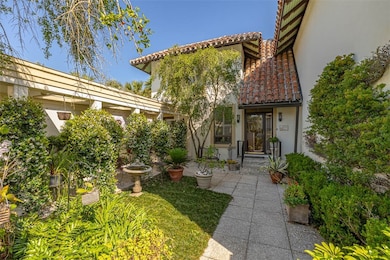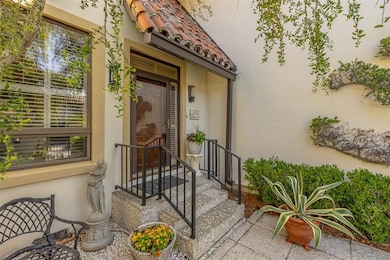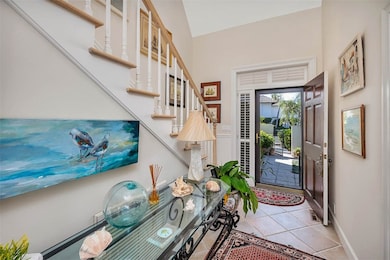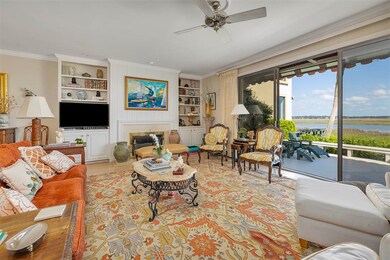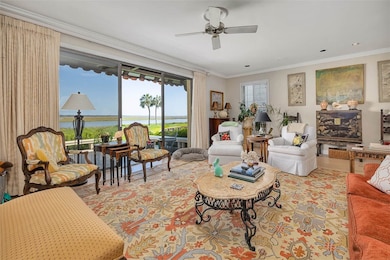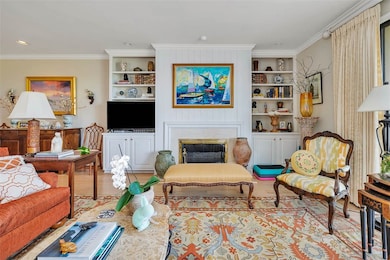
1212 River Club Dr Sea Island, GA 31561
Sea Island NeighborhoodHighlights
- River Access
- River View
- Traditional Architecture
- Oglethorpe Point Elementary School Rated A
- Waterfront
- Wood Flooring
About This Home
As of September 2025Discover the breathtaking views from River Club 1212, where the stunning river, marsh, and lagoon landscapes create an extraordinary living experience! Perched on the north end of the building, this residence offers unparalleled north and west views, showcasing the mesmerizing marsh and water. Conveniently located, just a short stroll from the many amenities of Sea Island, you can indulge in delightful morning coffee on the Cloister Hotel Veranda, where the refreshing breeze enhances your experience. Alternatively, immerse yourself in the sun-drenched, glass-ceiling solarium at the hotel, enjoying a selection of newspapers to inspire your day. As you enter through the River Club’s elegant, gated courtyard, you are welcomed into a grand two-story foyer that leads to the magnificent riverfront Great Room. With rich wood floors, a cozy fireplace, and additional windows framing the stunning views, this expansive living and dining area is a perfect setting for entertaining. The renovated kitchen flows seamlessly into the great room which is accessible to the beautiful deck through large glass doors. The first-floor bedroom and bathroom, conveniently located off the front hallway, overlook the serene courtyard. Venture to the second floor, where you’ll find three spacious bedrooms and bathrooms, two of which boast spectacular river views. A charming, covered veranda connects the kitchen to the courtyard and leads to a generous two-car garage, offering abundant storage for all your needs. The Sea Island River Club Condominiums on the Black Banks River feature luxurious four-bedroom suites that are move-in ready, embodying a lifestyle of elegance and leisure. Sea Island awaits as your ultimate South getaway—a vibrant community that has welcomed families for generations. Embrace the beach, fishing, boating, paddleboarding, sailing, horseback riding, golf, tennis, pickleball, bowling, dancing, and all the joys of life! This isn’t just a place to live; it’s a place you’ll be proud to call home.
Last Agent to Sell the Property
Al Brown Company License #130766 Listed on: 07/15/2025
Property Details
Home Type
- Condominium
Est. Annual Taxes
- $17,540
Year Built
- Built in 1975
Lot Details
- Waterfront
- Two or More Common Walls
- Landscaped
HOA Fees
- $2,600 Monthly HOA Fees
Parking
- 2 Car Garage
- Parking Storage or Cabinetry
- Garage Door Opener
- Guest Parking
- Off-Street Parking
Property Views
- River
- Lagoon
Home Design
- Traditional Architecture
- Fire Rated Drywall
- Stucco
Interior Spaces
- 2,756 Sq Ft Home
- Crown Molding
- Ceiling Fan
- Wood Burning Fireplace
- Double Pane Windows
- Great Room with Fireplace
- Crawl Space
- Pull Down Stairs to Attic
Kitchen
- Breakfast Area or Nook
- Cooktop
- Freezer
- Dishwasher
- Disposal
Flooring
- Wood
- Carpet
- Tile
Bedrooms and Bathrooms
- 4 Bedrooms
- 4 Full Bathrooms
Laundry
- Laundry Room
- Laundry in Hall
- Dryer
- Washer
Eco-Friendly Details
- Energy-Efficient Windows
- Energy-Efficient Insulation
Outdoor Features
- River Access
Schools
- Oglethorpe Elementary School
- Glynn Middle School
- Glynn Academy High School
Utilities
- Cooling Available
- Heat Pump System
Community Details
- Sea Island River Club Association
- Sea Island River Club Subdivision
Listing and Financial Details
- Assessor Parcel Number 05-00552
Ownership History
Purchase Details
Purchase Details
Similar Home in Sea Island, GA
Home Values in the Area
Average Home Value in this Area
Purchase History
| Date | Type | Sale Price | Title Company |
|---|---|---|---|
| Warranty Deed | $1,310,000 | -- | |
| Quit Claim Deed | -- | -- | |
| Warranty Deed | -- | -- |
Property History
| Date | Event | Price | Change | Sq Ft Price |
|---|---|---|---|---|
| 09/08/2025 09/08/25 | Sold | $3,850,000 | -3.7% | $1,397 / Sq Ft |
| 08/04/2025 08/04/25 | Pending | -- | -- | -- |
| 07/15/2025 07/15/25 | For Sale | $3,999,000 | -- | $1,451 / Sq Ft |
Tax History Compared to Growth
Tax History
| Year | Tax Paid | Tax Assessment Tax Assessment Total Assessment is a certain percentage of the fair market value that is determined by local assessors to be the total taxable value of land and additions on the property. | Land | Improvement |
|---|---|---|---|---|
| 2024 | $17,540 | $694,960 | $0 | $694,960 |
| 2023 | $17,314 | $694,960 | $0 | $694,960 |
| 2022 | $15,995 | $817,600 | $0 | $817,600 |
| 2021 | $13,791 | $628,800 | $0 | $628,800 |
| 2020 | $13,922 | $524,000 | $0 | $524,000 |
| 2019 | $13,922 | $524,000 | $0 | $524,000 |
| 2018 | $11,289 | $566,800 | $0 | $566,800 |
| 2017 | $11,289 | $424,000 | $0 | $424,000 |
| 2016 | $10,394 | $424,000 | $0 | $424,000 |
| 2015 | $8,224 | $515,120 | $0 | $515,120 |
| 2014 | $8,224 | $333,000 | $0 | $333,000 |
Agents Affiliated with this Home
-
Ellen McCaffrey
E
Seller's Agent in 2025
Ellen McCaffrey
Al Brown Company
(912) 268-2671
8 in this area
21 Total Sales
-
Al Brown, Jr.

Buyer's Agent in 2025
Al Brown, Jr.
Al Brown Company
(912) 222-4545
46 in this area
73 Total Sales
Map
Source: Golden Isles Association of REALTORS®
MLS Number: 1655267
APN: 05-00552
- 801 River Club Dr
- 236 6th St
- 204 W 8th St Unit (Cottage 44)
- 234 9th St
- 220 9th St
- 261 W 10th St Unit (Cottage 565)
- 600 Beach Club Ln Unit 623/624
- 301 Black Banks Ln Unit 9
- 10 Dune (Unit 11 Qtr Int Iv) Ave Unit 1324
- 50 Dune Ave Unit 5, qtr. 3 (rms 111 &
- 10 Dune Ave
- 10 Dune Ave Unit 16 (QTR INT 1)
- 10 Dune Ave Unit 22, INT 3
- 10 Dune Ave Unit (17, Room 142, 142P)
- 10 Dune Ave Unit 18 int 3
- 0 Sea Island Dr
- 1704 Sea Island Dr
- 50 Villamar Ave
- 157 Shore Rush Dr
- 145 Shore Rush Dr
