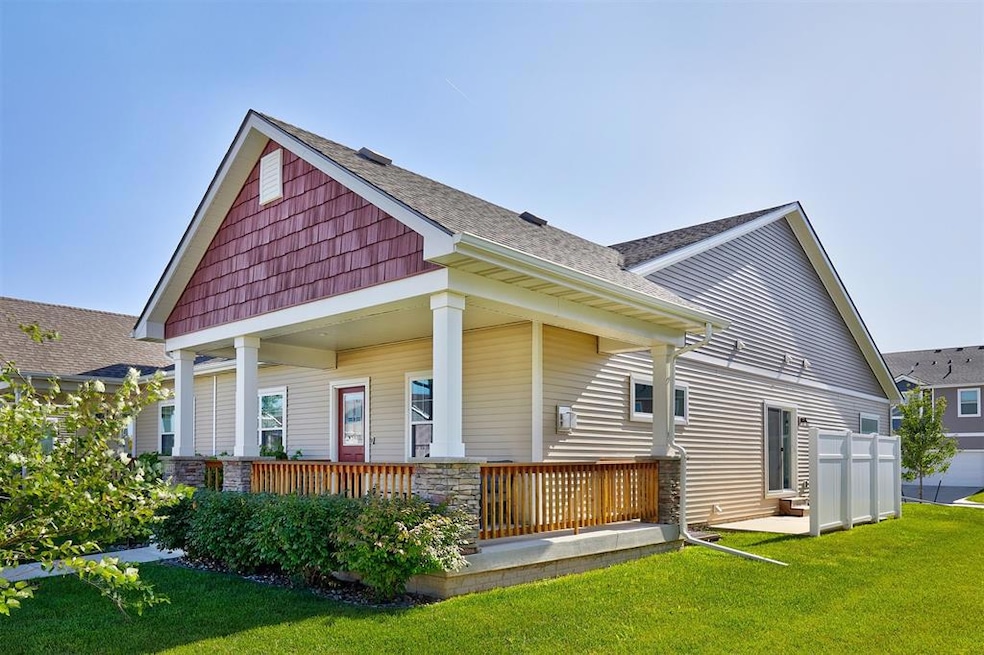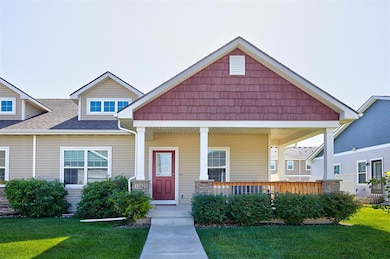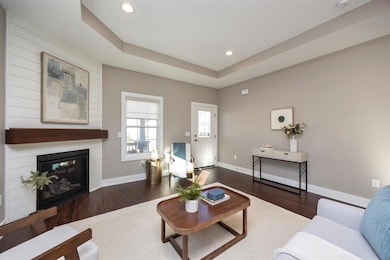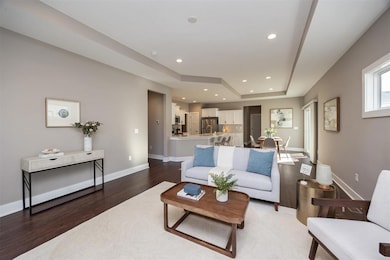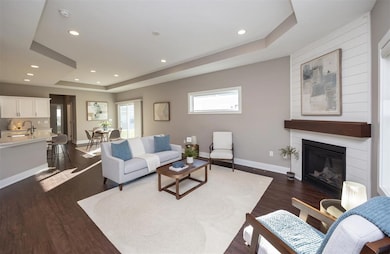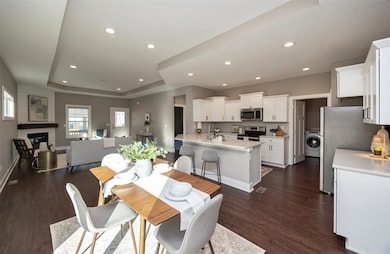1212 S Atticus St West Des Moines, IA 50266
Estimated payment $2,566/month
Highlights
- Ranch Style House
- Community Pool
- Patio
- Woodland Hills Elementary Rated A-
- Community Center
- Tile Flooring
About This Home
Charming 3-Bed / 3-Bath RANCH TOWNHOME with 2200+ finished sq ft of living space in West Des Moines is move-in ready! The charm begins with the serene COVERED FRONT PORCH—perfect for morning coffee or unwinding and watching sunsets in the evening. Step inside to a spacious, open-concept layout featuring laminate wood flooring, a cozy fireplace, spacious dining area & stunning WHITE KITCHEN with quartz peninsula island offering counter-height bar seating. The main level offers 2 bedrooms in a split bedroom arrangement designed to allow privacy for each bedroom. The Primary Suite features dual sink vanity, walk-in shower & large walk-in closet. The 2nd bedroom has access to a hall bath. A SPACIOUS LAUNDRY ROOM & DROP ZONE connects to the 2-car attached garage. Need more room? The FINISHED LOWER LEVEL offers a 3rd bedroom (with walk-in closet), 3⁄4 bath, huge family room & plenty of unfinished storage space. There is a perfect space for grilling with a slider door off the dining area to a side patio. BRAND NEW CARPET adds a fresh feel to this move-in ready home! The exclusive Mill Ridge amenities include a PRIVATE POOL, clubhouse & pickle ball court while the HOA covers snow removal, lawn care & exterior building maintenance. The upgraded window coverings & all appliances stay, including the washer/dryer. Convenient WDM location with easy access to Jordan Creek & Mills Civic shopping/dining/entertainment amenities. Pets are allowed & NO weight restrictions! Waukee Schools.
Townhouse Details
Home Type
- Townhome
Est. Annual Taxes
- $5,454
Year Built
- Built in 2020
Lot Details
- 5,227 Sq Ft Lot
- Partially Fenced Property
HOA Fees
- $210 Monthly HOA Fees
Home Design
- Ranch Style House
- Brick Exterior Construction
- Asphalt Shingled Roof
- Vinyl Siding
Interior Spaces
- 1,347 Sq Ft Home
- Gas Fireplace
- Family Room Downstairs
- Dining Area
- Finished Basement
- Basement Window Egress
Kitchen
- Microwave
- Dishwasher
Flooring
- Carpet
- Laminate
- Tile
Bedrooms and Bathrooms
- 3 Bedrooms | 2 Main Level Bedrooms
Laundry
- Laundry on main level
- Dryer
- Washer
Home Security
Parking
- 2 Car Attached Garage
- Driveway
Additional Features
- Patio
- Forced Air Heating and Cooling System
Listing and Financial Details
- Assessor Parcel Number 1622282013
Community Details
Overview
- Hrc Association Management Association, Phone Number (515) 280-2014
- Built by Hubbell
Recreation
- Community Pool
- Snow Removal
Additional Features
- Community Center
- Fire and Smoke Detector
Map
Home Values in the Area
Average Home Value in this Area
Tax History
| Year | Tax Paid | Tax Assessment Tax Assessment Total Assessment is a certain percentage of the fair market value that is determined by local assessors to be the total taxable value of land and additions on the property. | Land | Improvement |
|---|---|---|---|---|
| 2024 | $5,740 | $370,960 | $60,000 | $310,960 |
| 2023 | $5,740 | $337,160 | $60,000 | $277,160 |
| 2022 | $5,490 | $306,510 | $60,000 | $246,510 |
| 2021 | $5,490 | $296,670 | $60,000 | $236,670 |
| 2020 | $1 | $40 | $40 | $0 |
Property History
| Date | Event | Price | List to Sale | Price per Sq Ft | Prior Sale |
|---|---|---|---|---|---|
| 10/14/2025 10/14/25 | Price Changed | $360,000 | -1.4% | $267 / Sq Ft | |
| 08/31/2025 08/31/25 | Price Changed | $365,000 | -1.4% | $271 / Sq Ft | |
| 07/24/2025 07/24/25 | For Sale | $370,000 | +12.2% | $275 / Sq Ft | |
| 04/28/2021 04/28/21 | Sold | $329,900 | 0.0% | $245 / Sq Ft | View Prior Sale |
| 04/28/2021 04/28/21 | Pending | -- | -- | -- | |
| 04/20/2021 04/20/21 | For Sale | $329,900 | -- | $245 / Sq Ft |
Purchase History
| Date | Type | Sale Price | Title Company |
|---|---|---|---|
| Warranty Deed | $331,500 | None Available |
Source: Des Moines Area Association of REALTORS®
MLS Number: 722984
APN: 16-22-282-013
- The Urban Prarie Plan at Mill Ridge
- The Iconic Ranch Plan at Mill Ridge
- The Atomic Ranch Plan at Mill Ridge
- The Trend Setter Plan at Mill Ridge
- The Way Cool Plan at Mill Ridge
- Lincolnshire Plan at Mill Ridge - Mill Ridge Plat 5
- The Grand Gianna Plan at Mill Ridge
- The Dashing Drake Plan at Mill Ridge
- English Plan at Mill Ridge - Mill Ridge Plat 5
- 1194 S Radley St
- 1111 S 91st St
- Cedar Plan at Mill Ridge
- Bristow Townhome Plan at Mill Ridge
- Lacona Plan at Mill Ridge
- Radcliffe Plan at Mill Ridge
- Reilly Plan at Mill Ridge
- 1278 S Radley St
- 9015 Jean Louise Dr
- 1216 S 92nd St
- 1416 S 91st St
- 8925 Cascade Ave
- 655 S 88th St
- 8350 Cascade Ave Unit ID1288620P
- 8350 Cascade Ave Unit ID1285750P
- 8350 Cascade Ave Unit ID1285749P
- 8350 Cascade Ave
- 455 S 85th St
- 254 S 91st St
- 8655 Bridgewood Blvd
- 277 S 79th St
- 1260 S Jordan Creek Pkwy
- 6950 Stagecoach Dr
- 355 88th St
- 7878 Cottonwood Ln
- 520 S 88th St
- 8730 Ep True Pkwy
- 8350 Ep True Pkwy Unit 2204
- 6460 Galleria Dr Unit 1102
- 860 S 68th St
- 595 88th St
