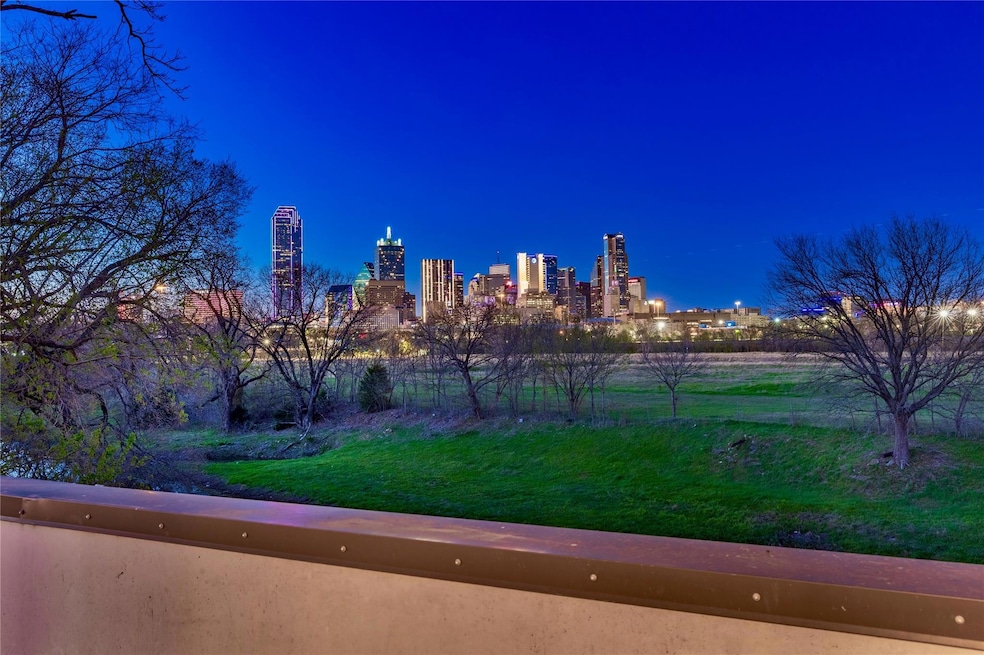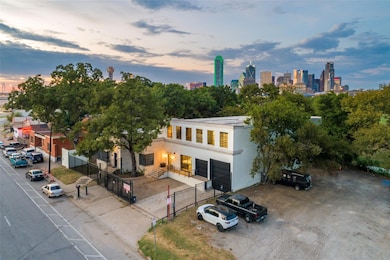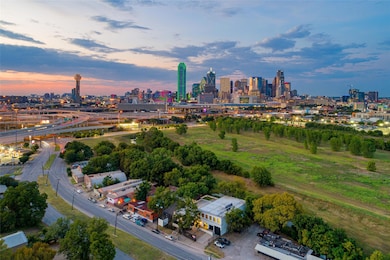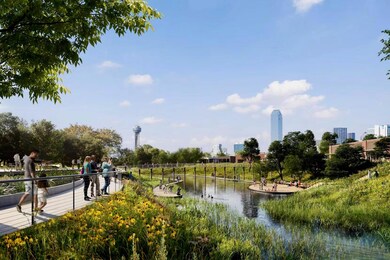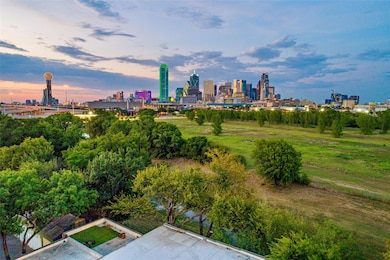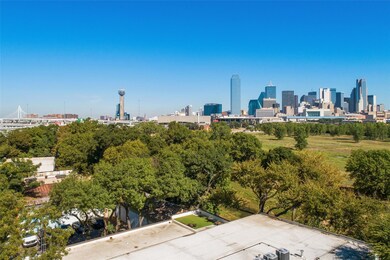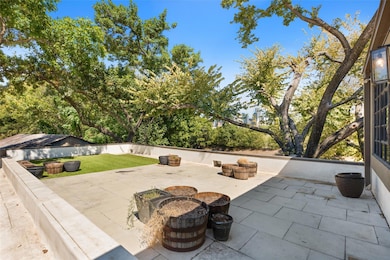1212 S Riverfront Blvd Unit 102 Dallas, TX 75207
The Cedars NeighborhoodEstimated payment $16,745/month
Highlights
- River Front
- Open Floorplan
- Midcentury Modern Architecture
- Electric Gate
- Dumbwaiter
- Deck
About This Home
Exceptional one of a kind 2 story 8,046 sq. ft. commercial building that has a 4,100 sq. ft. roof deck with stunning downtown skyline & park views backing directly to a new 17 acre wetlands $50M park behind 1212 in progress Dallas Water Commons. Also located across the street from the $325M Trinity River 250 acre park. 1212 S. Riverfront Blvd. was restored to perfection 2018 with upscale finishes throughout while keeping the historic character with original brick walls, open rafter vaulted wood ceilings, walls of warehouse windows. & concrete floors throughout. Open floor plan with multiple offices or bedrooms, sound proof recording studio, 2 full chefs kitchen, 5 baths, balcony & roof deck with fantastic views! 2018 TPO roof & 4 Carrier HVAC, tankless hot water, Gated parking. 2 car attached garage, loading area, & a hydraulic lift to the 2nd level. Fantastic Zoning allows 240 foot height with no side or rear set backs. S. Riverfront is located near the new $3.7 Billion Dallas Convention Center renovation & expansion, Hunt $5B Reunion Tower renovation, Columbus Realty 47 acre mixed use development at 504 Riverfront Blvd & many other new projects Other Purchase Options: 1208 & 1212 S. Riverfront Blvd. #101 (3 Buildings 8906 SF on .35 Acres) $2.590M. 1208 & 1212 S. Riverfront #101 & #102 (4 Buildings With 16,952 SF on .48 Acres) $5.495M.
Listing Agent
Susan Griffin Brokerage Phone: 214-641-8231 License #0461636 Listed on: 12/16/2023
Townhouse Details
Home Type
- Townhome
Est. Annual Taxes
- $11,151
Year Built
- Built in 1950
Lot Details
- 9,888 Sq Ft Lot
- River Front
- Adjacent to Greenbelt
- Aluminum or Metal Fence
Parking
- 2 Car Direct Access Garage
- Oversized Parking
- Workshop in Garage
- Front Facing Garage
- Tandem Parking
- Single Garage Door
- Garage Door Opener
- Electric Gate
- Parking Lot
Home Design
- Midcentury Modern Architecture
- Contemporary Architecture
- Flat Roof Shape
- Brick Exterior Construction
- Slab Foundation
- Synthetic Roof
- Concrete Roof
Interior Spaces
- 8,046 Sq Ft Home
- 2-Story Property
- Open Floorplan
- Wired For Sound
- Built-In Features
- Vaulted Ceiling
- Ceiling Fan
- Chandelier
- Decorative Lighting
- Window Treatments
- Concrete Flooring
- Security Gate
Kitchen
- Dumbwaiter
- Eat-In Kitchen
- Electric Oven
- Gas Cooktop
- Ice Maker
- Dishwasher
- Granite Countertops
- Disposal
Bedrooms and Bathrooms
- 3 Bedrooms
Laundry
- Laundry in Utility Room
- Washer Hookup
Outdoor Features
- Balcony
- Deck
- Exterior Lighting
Schools
- Dunbar Elementary School
- Madison High School
Utilities
- Forced Air Zoned Heating and Cooling System
- Heating System Uses Natural Gas
- Vented Exhaust Fan
- Tankless Water Heater
- Gas Water Heater
- High Speed Internet
- Cable TV Available
Community Details
- Riverfront Subdivision
Map
Home Values in the Area
Average Home Value in this Area
Tax History
| Year | Tax Paid | Tax Assessment Tax Assessment Total Assessment is a certain percentage of the fair market value that is determined by local assessors to be the total taxable value of land and additions on the property. | Land | Improvement |
|---|---|---|---|---|
| 2025 | $11,151 | $495,000 | $94,510 | $400,490 |
| 2024 | $11,151 | $473,480 | $126,010 | $347,470 |
| 2023 | $9,608 | $397,880 | $126,010 | $271,870 |
| 2022 | $9,949 | $397,880 | $126,010 | $271,870 |
| 2021 | $8,747 | $331,570 | $126,010 | $205,560 |
| 2020 | $8,995 | $331,570 | $94,510 | $237,060 |
| 2019 | $6,358 | $223,450 | $94,510 | $128,940 |
Property History
| Date | Event | Price | List to Sale | Price per Sq Ft |
|---|---|---|---|---|
| 12/07/2024 12/07/24 | Price Changed | $2,995,000 | -6.3% | $372 / Sq Ft |
| 12/16/2023 12/16/23 | For Sale | $3,195,000 | -- | $397 / Sq Ft |
Source: North Texas Real Estate Information Systems (NTREIS)
MLS Number: 20496290
APN: 00C68940000010200
- 1001 Belleview St Unit 305
- 1001 Belleview St Unit 602
- 1001 Belleview St Unit 505
- 1001 Belleview St Unit 204
- 1001 Belleview St Unit 303
- 1001 Belleview St Unit 708
- 1365 Arch Place
- 1115 Powhattan St
- 1117 Powhattan St
- 1224 Hyde Ct
- 1111 S Akard St Unit 303
- 1026 Dodd St
- 441 Sparks St
- 1401 Seegar St
- 417 N Moore St
- 459 Hart St
- 1514 Sullivan Dr
- 421 Sparks St
- 327 Pecan Dr
- 325 N Moore St
- 1210 Botham Jean Blvd
- 1001 Belleview St Unit 803
- 1205 Hyde Ct
- 1224 Hyde Ct
- 1100 Peters St
- 1111 S Akard St Unit 308
- 1111 S Akard St Unit 415
- 900 E Colorado Blvd
- 1414 Belleview St
- 1805 Browder St Unit ID1019612P
- 1805 Browder St Unit ID1019614P
- 420 N Moore St
- 1815 Browder St Unit A
- 833 N Ewing Ave
- 825 N Ewing Ave
- 819 N Ewing Ave
- 830 N Lancaster Ave
- 1615 S Ervay St Unit 5
- 706-710 N Ewing Ave
- 604 N Ewing Ave Unit 105
