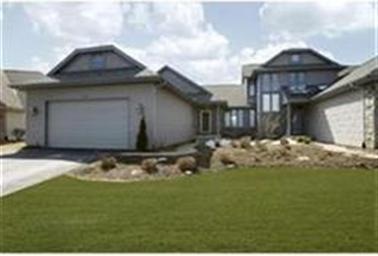
1212 Sanctuary Cir Unit 4BR Rockford, IL 61107
Highlights
- Deck
- Attached Garage
- Forced Air Heating and Cooling System
- Cul-De-Sac
- Breakfast Bar
- Southern Exposure
About This Home
As of May 2013BEAUTIFUL MARBLE FLOORS, GRANITE COUNTERTOPS, PARTIAL EXPOSURE, 2 FIREPLACES, 3 BATHS, WALK-IN CLOSETS, APPLIANCES INCLUDED.
Last Agent to Sell the Property
Lora Gilbert
Dickerson & Nieman Realtors License #475137596 Listed on: 04/23/2013

Property Details
Home Type
- Condominium
Est. Annual Taxes
- $8,834
Year Built
- 2001
Lot Details
- Cul-De-Sac
- Southern Exposure
HOA Fees
- $203 per month
Parking
- Attached Garage
- Garage Door Opener
- Driveway
- Parking Included in Price
- Garage Is Owned
Home Design
- Brick Exterior Construction
- Slab Foundation
- Asphalt Shingled Roof
- Concrete Siding
- Vinyl Siding
Interior Spaces
- Wood Burning Fireplace
- Gas Log Fireplace
- Laminate Flooring
Kitchen
- Breakfast Bar
- Oven or Range
- Microwave
- Dishwasher
Bedrooms and Bathrooms
- Primary Bathroom is a Full Bathroom
- Dual Sinks
- Separate Shower
Laundry
- Laundry on main level
- Dryer
- Washer
Finished Basement
- Partial Basement
- Finished Basement Bathroom
Outdoor Features
- Deck
Utilities
- Forced Air Heating and Cooling System
- Heating System Uses Gas
Community Details
- Pets Allowed
Listing and Financial Details
- Homeowner Tax Exemptions
- Senior Freeze Tax Exemptions
Ownership History
Purchase Details
Home Financials for this Owner
Home Financials are based on the most recent Mortgage that was taken out on this home.Similar Homes in Rockford, IL
Home Values in the Area
Average Home Value in this Area
Purchase History
| Date | Type | Sale Price | Title Company |
|---|---|---|---|
| Deed | $151,500 | -- |
Property History
| Date | Event | Price | Change | Sq Ft Price |
|---|---|---|---|---|
| 07/27/2025 07/27/25 | Pending | -- | -- | -- |
| 07/24/2025 07/24/25 | For Sale | $335,000 | 0.0% | $119 / Sq Ft |
| 07/16/2025 07/16/25 | Pending | -- | -- | -- |
| 07/09/2025 07/09/25 | For Sale | $335,000 | 0.0% | $119 / Sq Ft |
| 07/02/2025 07/02/25 | Off Market | $335,000 | -- | -- |
| 06/11/2025 06/11/25 | Price Changed | $335,000 | -4.3% | $119 / Sq Ft |
| 05/09/2025 05/09/25 | Price Changed | $350,000 | -6.7% | $125 / Sq Ft |
| 05/05/2025 05/05/25 | For Sale | $375,000 | +147.5% | $133 / Sq Ft |
| 05/17/2013 05/17/13 | Sold | $151,500 | 0.0% | $83 / Sq Ft |
| 05/17/2013 05/17/13 | Sold | $151,500 | -2.3% | $83 / Sq Ft |
| 04/30/2013 04/30/13 | Pending | -- | -- | -- |
| 04/30/2013 04/30/13 | Pending | -- | -- | -- |
| 04/23/2013 04/23/13 | For Sale | $155,000 | -16.2% | $85 / Sq Ft |
| 12/21/2012 12/21/12 | For Sale | $185,000 | -- | $101 / Sq Ft |
Tax History Compared to Growth
Tax History
| Year | Tax Paid | Tax Assessment Tax Assessment Total Assessment is a certain percentage of the fair market value that is determined by local assessors to be the total taxable value of land and additions on the property. | Land | Improvement |
|---|---|---|---|---|
| 2024 | $8,834 | $104,219 | $12,466 | $91,753 |
| 2023 | $8,400 | $91,896 | $10,992 | $80,904 |
| 2022 | $8,128 | $82,138 | $9,825 | $72,313 |
| 2021 | $7,883 | $75,315 | $9,009 | $66,306 |
| 2020 | $7,741 | $71,200 | $8,517 | $62,683 |
| 2019 | $7,618 | $67,862 | $8,118 | $59,744 |
| 2018 | $7,911 | $63,940 | $7,651 | $56,289 |
| 2017 | $8,188 | $61,192 | $7,322 | $53,870 |
| 2016 | $8,164 | $60,045 | $7,185 | $52,860 |
| 2015 | $8,267 | $60,045 | $7,185 | $52,860 |
| 2014 | $5,531 | $47,536 | $8,982 | $38,554 |
Agents Affiliated with this Home
-
C
Seller's Agent in 2025
Connie Paris
Gambino Realtors Home Builders
(815) 637-0165
36 Total Sales
-
L
Seller's Agent in 2013
Lora Gilbert
Dickerson & Nieman Realtors
-
J
Buyer's Agent in 2013
Jay Kim
JS 4U Realty Inc.
(224) 616-0548
6 Total Sales
-
N
Buyer's Agent in 2013
NON-NWIAR Member
NorthWest Illinois Alliance of REALTORS®
Map
Source: Midwest Real Estate Data (MRED)
MLS Number: MRD08323950
APN: 12-23-106-006
- 7135 Weathered Oak Ln Unit 59A
- 1233 N Crest Dr Unit 44B
- 6960 Academy Trail
- 7531 Larwinn Ct
- 6834 Clovernook Rd
- 6924 Cody Ln
- 1585 Marshfield Dr
- 1753 Red Oak Ln
- 7404 Colosseum Dr Unit 2
- 7323 Colosseum Dr Unit 23
- 1920 Grandchester Place
- 7309 Vanista Ct
- 6366 Tuscany Ct
- 390 Madeline Trail
- 6485 Shiloh Close
- 8049 Royal Oaks Rd
- 921 Tivoli Dr
- 905 Tivoli Dr
- 950 Tivoli Dr
- 891 Tivoli Dr
