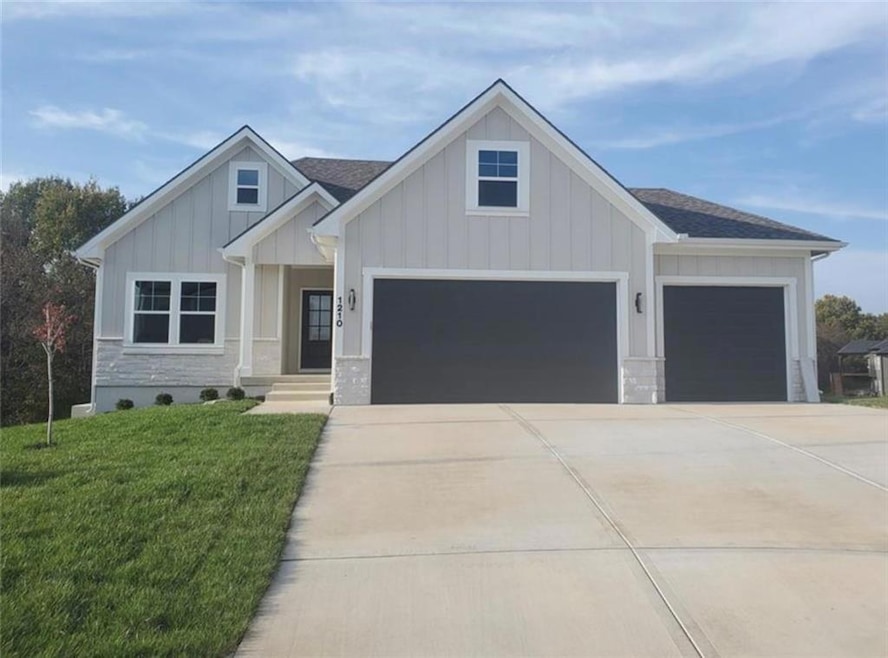
PENDING
NEW CONSTRUCTION
1212 SW 5th St Oak Grove, MO 64075
Estimated payment $2,568/month
Total Views
570
4
Beds
3
Baths
2,280
Sq Ft
$210
Price per Sq Ft
Highlights
- Deck
- Traditional Architecture
- Walk-In Closet
- Recreation Room
- 3 Car Attached Garage
- Laundry Room
About This Home
Build job
Listing Agent
ReeceNichols - Lees Summit Brokerage Phone: 816-210-6101 Listed on: 05/15/2025

Co-Listing Agent
ReeceNichols - Lees Summit Brokerage Phone: 816-210-6101 License #2010009677
Home Details
Home Type
- Single Family
Est. Annual Taxes
- $308
Year Built
- Built in 2025 | Under Construction
HOA Fees
- $8 Monthly HOA Fees
Parking
- 3 Car Attached Garage
- Front Facing Garage
Home Design
- Traditional Architecture
- Frame Construction
- Composition Roof
- Stone Trim
Interior Spaces
- Ceiling Fan
- Living Room with Fireplace
- Combination Kitchen and Dining Room
- Recreation Room
- Finished Basement
Kitchen
- Gas Range
- Dishwasher
Flooring
- Carpet
- Tile
Bedrooms and Bathrooms
- 4 Bedrooms
- Walk-In Closet
- 3 Full Bathrooms
Laundry
- Laundry Room
- Laundry on main level
Schools
- Oak Grove Elementary School
- Oak Grove High School
Utilities
- Central Air
- Heating System Uses Natural Gas
Additional Features
- Deck
- 10,383 Sq Ft Lot
Community Details
- North Creek Subdivision, Ashton Floorplan
Listing and Financial Details
- Assessor Parcel Number 38-500-05-07-00-0-00-000
- $0 special tax assessment
Map
Create a Home Valuation Report for This Property
The Home Valuation Report is an in-depth analysis detailing your home's value as well as a comparison with similar homes in the area
Home Values in the Area
Average Home Value in this Area
Tax History
| Year | Tax Paid | Tax Assessment Tax Assessment Total Assessment is a certain percentage of the fair market value that is determined by local assessors to be the total taxable value of land and additions on the property. | Land | Improvement |
|---|---|---|---|---|
| 2025 | $308 | $4,566 | $4,566 | -- |
| 2024 | $308 | $3,971 | $3,971 | -- |
| 2023 | $306 | $3,971 | $3,971 | $0 |
| 2022 | $657 | $7,790 | $7,790 | $0 |
| 2021 | $642 | $7,790 | $7,790 | $0 |
Source: Public Records
Property History
| Date | Event | Price | List to Sale | Price per Sq Ft |
|---|---|---|---|---|
| 05/15/2025 05/15/25 | Pending | -- | -- | -- |
| 05/15/2025 05/15/25 | For Sale | $479,850 | -- | $210 / Sq Ft |
Source: Heartland MLS
About the Listing Agent
Roger Deines' Other Listings
Source: Heartland MLS
MLS Number: 2549812
APN: 38-500-05-07-00-0-00-000
Nearby Homes
- 400 SW Powell Dr
- TBD SW 5th St
- Lot 19 TBD SE Holstein Dr
- 503 SW Station St
- 708 SW Whitetail Dr
- 1106 SW 10th St
- 1001 SW Powell Dr
- 1112 SW 10th St
- 1004 NW 3rd St
- The Ashton Plan at North Creek - Estate Homes
- The Chariton Plan at North Creek - Estate Homes
- The Franklin Plan at North Creek - Estate Homes
- 1200 NW 4th St
- 1202 SW Cardinal Ct
- 704 SW Clinton St
- 1502 SW Meadowlark Ct
- 904 SW Pintail Dr
- 910 SW Pintail Dr
- 908 SW Pintail Dr
- 907 SW Pintail Dr
