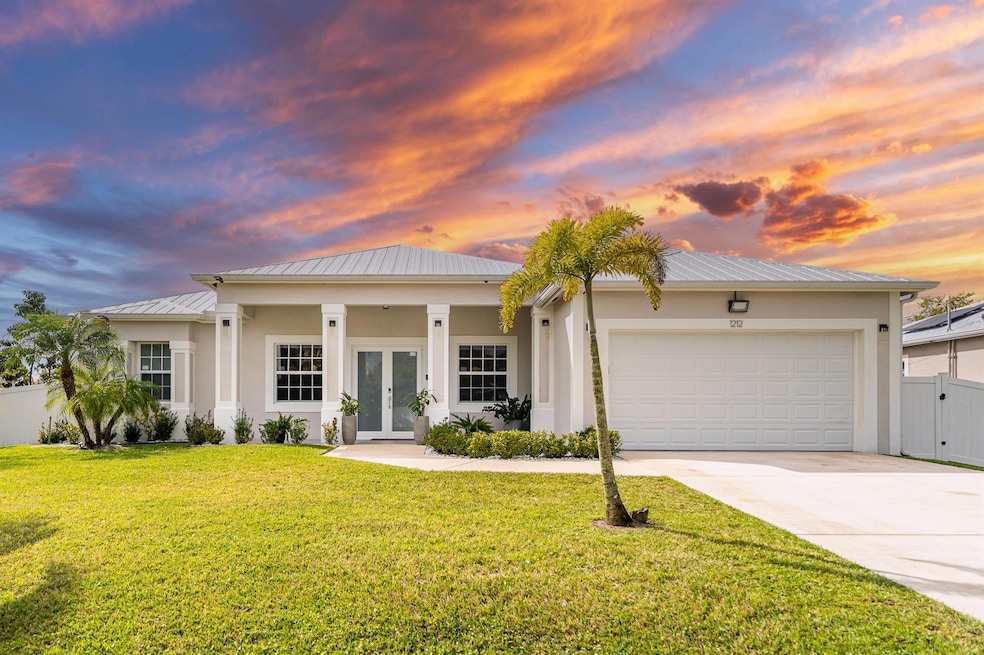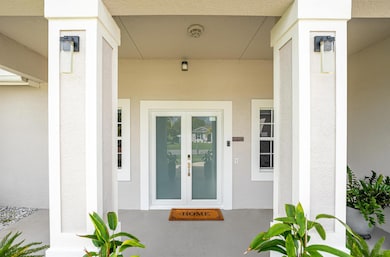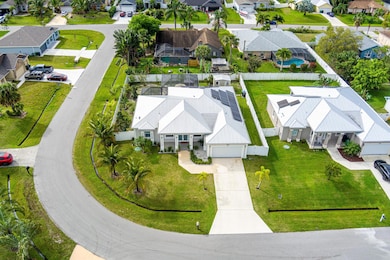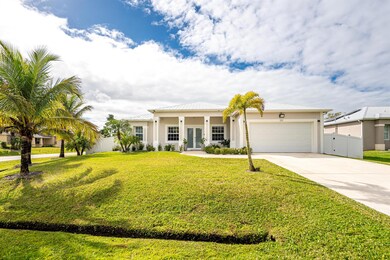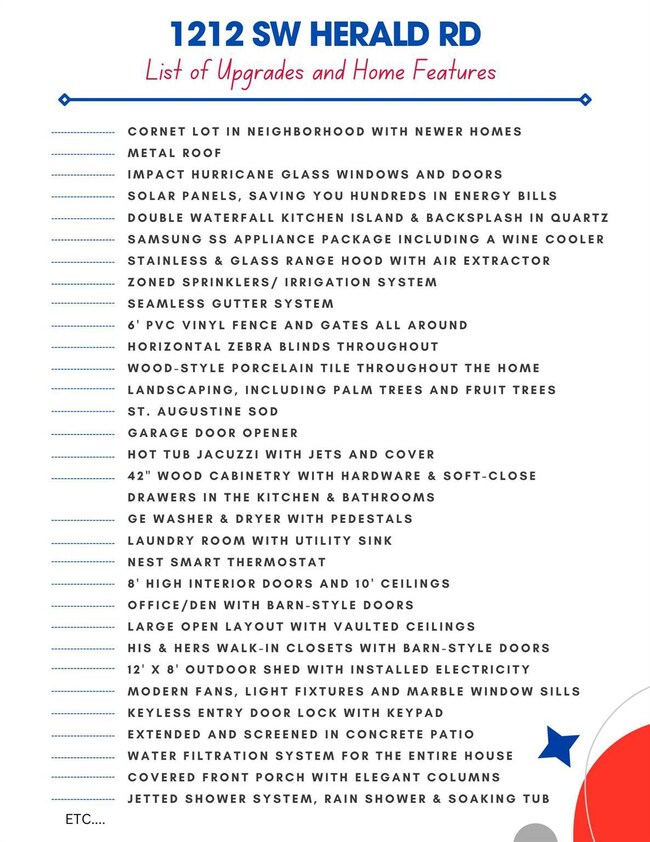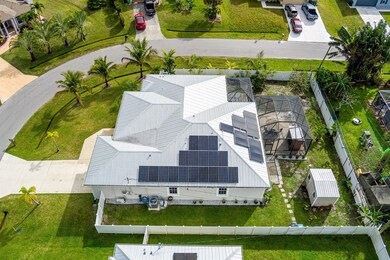
1212 SW Herald Rd Port Saint Lucie, FL 34953
Gatlin Pines NeighborhoodHighlights
- Water Views
- Room in yard for a pool
- Roman Tub
- Fruit Trees
- Vaulted Ceiling
- Attic
About This Home
As of June 2025Luxury Custom-Built CBS Home - No HOA Restrictions! Welcome to this stunning 4-bedroom + office, 3-bathroom, 2-car garage home in the highly sought-after Gatlin & Savona area. It is situated on a spacious corner lot and packed with premium upgrades, including: Metal roof, impact windows & doors, solar panels to slash your electric bills, 42'' designer kitchen cabinetry with crown molding, double waterfall kitchen island & backsplash in quartz, stainless steel smart-appliance package including range hood and wine cooler, elegant barn-style closet doors, seamless gutters, gazebo, inviting patio lights. Bright & open layout with 8' interior doors, vaulted ceilings, glass French double-entry doors, and a three-panel patio door for seamless indoor-outdoor living, stylish...
Last Agent to Sell the Property
RE/MAX Gold License #3253431 Listed on: 03/01/2025

Home Details
Home Type
- Single Family
Est. Annual Taxes
- $6,604
Year Built
- Built in 2020
Lot Details
- 9,747 Sq Ft Lot
- Lot Dimensions are 125' x 89'
- Fenced
- Corner Lot
- Fruit Trees
Parking
- 2 Car Attached Garage
- Garage Door Opener
- Driveway
Home Design
- Metal Roof
Interior Spaces
- 2,237 Sq Ft Home
- 1-Story Property
- Furnished or left unfurnished upon request
- Vaulted Ceiling
- Ceiling Fan
- Blinds
- French Doors
- Entrance Foyer
- Family Room
- Formal Dining Room
- Den
- Screened Porch
- Ceramic Tile Flooring
- Water Views
- Pull Down Stairs to Attic
Kitchen
- Breakfast Area or Nook
- Eat-In Kitchen
- Breakfast Bar
- Electric Range
- Microwave
- Ice Maker
- Dishwasher
- Disposal
Bedrooms and Bathrooms
- 4 Bedrooms
- Split Bedroom Floorplan
- Walk-In Closet
- 3 Full Bathrooms
- Dual Sinks
- Roman Tub
- Separate Shower in Primary Bathroom
Laundry
- Laundry Room
- Dryer
- Washer
- Laundry Tub
Home Security
- Impact Glass
- Fire and Smoke Detector
Outdoor Features
- Room in yard for a pool
- Patio
- Shed
Schools
- Whispering Pines Elementary School
- Oak Hammock K-8 Middle School
- Treasure Coast High School
Utilities
- Central Heating and Cooling System
- Cable TV Available
Community Details
- Port St Lucie Section 14 Subdivision
Listing and Financial Details
- Assessor Parcel Number 342056515010004
Ownership History
Purchase Details
Home Financials for this Owner
Home Financials are based on the most recent Mortgage that was taken out on this home.Purchase Details
Home Financials for this Owner
Home Financials are based on the most recent Mortgage that was taken out on this home.Purchase Details
Purchase Details
Purchase Details
Purchase Details
Home Financials for this Owner
Home Financials are based on the most recent Mortgage that was taken out on this home.Purchase Details
Purchase Details
Similar Homes in the area
Home Values in the Area
Average Home Value in this Area
Purchase History
| Date | Type | Sale Price | Title Company |
|---|---|---|---|
| Warranty Deed | $615,000 | Trident Title | |
| Warranty Deed | $615,000 | Trident Title | |
| Warranty Deed | $387,000 | Patch Reef Title Company Inc | |
| Quit Claim Deed | -- | None Available | |
| Quit Claim Deed | -- | None Available | |
| Quit Claim Deed | -- | None Available | |
| Warranty Deed | $31,000 | Ally Parker Brown Ttl Ins Ag | |
| Special Warranty Deed | $31,000 | Community Land Title & Resea | |
| Warranty Deed | -- | B D R Title |
Mortgage History
| Date | Status | Loan Amount | Loan Type |
|---|---|---|---|
| Open | $522,750 | New Conventional | |
| Closed | $522,750 | New Conventional |
Property History
| Date | Event | Price | Change | Sq Ft Price |
|---|---|---|---|---|
| 06/27/2025 06/27/25 | Sold | $615,000 | -3.8% | $275 / Sq Ft |
| 05/02/2025 05/02/25 | Price Changed | $639,000 | -1.7% | $286 / Sq Ft |
| 02/25/2025 02/25/25 | For Sale | $649,900 | +67.9% | $291 / Sq Ft |
| 12/30/2020 12/30/20 | Sold | $387,000 | -0.1% | $172 / Sq Ft |
| 11/30/2020 11/30/20 | Pending | -- | -- | -- |
| 11/06/2020 11/06/20 | For Sale | $387,500 | +1150.0% | $172 / Sq Ft |
| 08/06/2019 08/06/19 | Sold | $31,000 | 0.0% | $14 / Sq Ft |
| 07/11/2019 07/11/19 | For Sale | $31,000 | -- | $14 / Sq Ft |
Tax History Compared to Growth
Tax History
| Year | Tax Paid | Tax Assessment Tax Assessment Total Assessment is a certain percentage of the fair market value that is determined by local assessors to be the total taxable value of land and additions on the property. | Land | Improvement |
|---|---|---|---|---|
| 2024 | $6,489 | $313,136 | -- | -- |
| 2023 | $6,489 | $301,492 | $0 | $0 |
| 2022 | $6,292 | $292,711 | $0 | $0 |
| 2021 | $6,442 | $283,700 | $59,200 | $224,500 |
| 2020 | $718 | $24,100 | $24,100 | $0 |
| 2019 | $596 | $21,900 | $21,900 | $0 |
| 2018 | $533 | $18,700 | $18,700 | $0 |
| 2017 | $708 | $14,500 | $14,500 | $0 |
| 2016 | $676 | $13,200 | $13,200 | $0 |
| 2015 | $562 | $10,300 | $10,300 | $0 |
| 2014 | $522 | $7,260 | $0 | $0 |
Agents Affiliated with this Home
-

Seller's Agent in 2025
Fatima Mia Arbelo, PA
RE/MAX
(772) 207-0727
6 in this area
179 Total Sales
-
A
Buyer's Agent in 2025
Andy Coleman
EXP Realty LLC
(203) 751-3715
1 in this area
27 Total Sales
-
H
Seller's Agent in 2020
Herve Barbera
Beycome of Florida LLC
-
C
Seller's Agent in 2019
Craig Wallengren
HW Real Estate Inc
(772) 370-7593
1 in this area
36 Total Sales
-
G
Seller Co-Listing Agent in 2019
Gina DeLisa
HW Real Estate Inc
-
B
Buyer's Agent in 2019
Brauner Gamboa
Dalton Wade Inc
(772) 924-6326
14 Total Sales
Map
Source: BeachesMLS
MLS Number: R11067083
APN: 34-20-565-1501-0004
- 1211 SW Porter Rd
- 2990 SW Ventura St
- 1258 SW Century Ave
- 1252 SW Wellington Ave
- 1355 SW Porter Rd
- 1070 SW Versailles Ave
- 3170 SW Bridge St
- 1222 SW San Antonio Ave
- 1226 SW San Antonio Ave
- Palmary Plan at Del Webb Tradition - The Classic Series
- Renown Plan at Del Webb Tradition - The Estate Series
- Prosperity Plan at Del Webb Tradition - The Classic Series
- Mystique Plan at Del Webb Tradition - The Classic Series
- Prestige Plan at Del Webb Tradition - The Classic Series
- Stellar Plan at Del Webb Tradition - The Estate Series
- Reverence Plan at Del Webb Tradition - The Estate Series
- Stardom Plan at Del Webb Tradition - The Estate Series
- 3198 SW Bridge St
- 1497 SW Wellington Ave
- 3009 SW Savona Blvd
