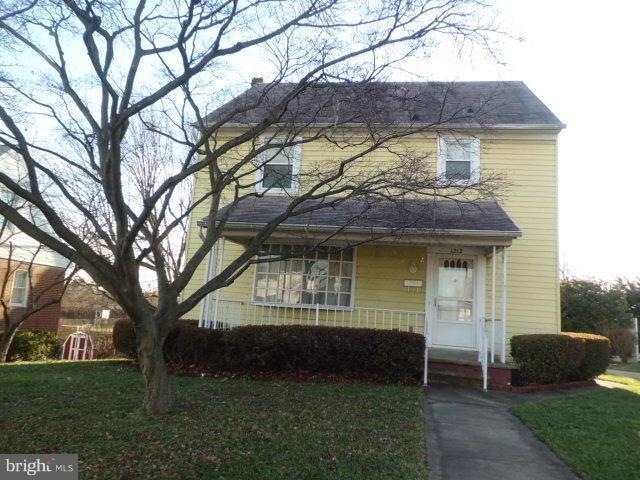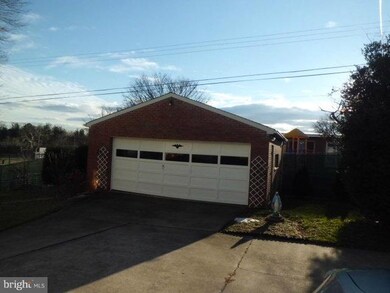
1212 Ten Oaks Rd Halethorpe, MD 21227
Highlights
- Colonial Architecture
- No HOA
- Eat-In Kitchen
- Catonsville High School Rated A-
- 2 Car Detached Garage
- Property is in very good condition
About This Home
As of March 2022Why buy a townhome when you can have this large detached home ready for immediate occupancy. All brick detached 2 car garage. Full finished basement. Kitchen with extra cabinets and plenty of counter space. Refrigerator with icemaker, newer stove and dishwasher. Hardwood floors under carpet on both levels. Finished heated attic for excellent office/den. Estate sale sold in AS-IS Condition.
Home Details
Home Type
- Single Family
Est. Annual Taxes
- $2,475
Year Built
- Built in 1950
Lot Details
- 6,000 Sq Ft Lot
- Property is in very good condition
Parking
- 2 Car Detached Garage
- Front Facing Garage
Home Design
- Colonial Architecture
- Aluminum Siding
Interior Spaces
- Property has 3 Levels
- Dining Area
- Eat-In Kitchen
- Finished Basement
Bedrooms and Bathrooms
- 3 Main Level Bedrooms
- 2 Full Bathrooms
Utilities
- Window Unit Cooling System
- Radiator
- Natural Gas Water Heater
Community Details
- No Home Owners Association
- Leeds Subdivision
Listing and Financial Details
- Tax Lot 86
- Assessor Parcel Number 04131312400730
Ownership History
Purchase Details
Home Financials for this Owner
Home Financials are based on the most recent Mortgage that was taken out on this home.Purchase Details
Home Financials for this Owner
Home Financials are based on the most recent Mortgage that was taken out on this home.Purchase Details
Home Financials for this Owner
Home Financials are based on the most recent Mortgage that was taken out on this home.Purchase Details
Similar Homes in the area
Home Values in the Area
Average Home Value in this Area
Purchase History
| Date | Type | Sale Price | Title Company |
|---|---|---|---|
| Deed | $330,000 | First American Title | |
| Deed | $81,064 | Community Title | |
| Deed | $205,000 | Home First Title Group Llc | |
| Interfamily Deed Transfer | -- | None Available |
Mortgage History
| Date | Status | Loan Amount | Loan Type |
|---|---|---|---|
| Open | $320,100 | New Conventional | |
| Previous Owner | $173,000 | New Conventional | |
| Previous Owner | $5,000 | Stand Alone Second | |
| Previous Owner | $187,728 | FHA |
Property History
| Date | Event | Price | Change | Sq Ft Price |
|---|---|---|---|---|
| 03/04/2022 03/04/22 | Sold | $330,000 | -4.3% | $281 / Sq Ft |
| 02/06/2022 02/06/22 | Pending | -- | -- | -- |
| 12/31/2021 12/31/21 | Price Changed | $345,000 | -2.8% | $293 / Sq Ft |
| 11/06/2021 11/06/21 | Price Changed | $355,000 | -1.4% | $302 / Sq Ft |
| 10/30/2021 10/30/21 | For Sale | $360,000 | +75.6% | $306 / Sq Ft |
| 02/27/2014 02/27/14 | Sold | $205,000 | -2.4% | $134 / Sq Ft |
| 01/17/2014 01/17/14 | Pending | -- | -- | -- |
| 01/11/2014 01/11/14 | For Sale | $210,000 | +2.4% | $137 / Sq Ft |
| 01/10/2014 01/10/14 | Off Market | $205,000 | -- | -- |
| 01/06/2014 01/06/14 | For Sale | $210,000 | -- | $137 / Sq Ft |
Tax History Compared to Growth
Tax History
| Year | Tax Paid | Tax Assessment Tax Assessment Total Assessment is a certain percentage of the fair market value that is determined by local assessors to be the total taxable value of land and additions on the property. | Land | Improvement |
|---|---|---|---|---|
| 2025 | $4,775 | $273,833 | -- | -- |
| 2024 | $4,775 | $248,900 | $76,000 | $172,900 |
| 2023 | $2,299 | $237,900 | $0 | $0 |
| 2022 | $3,478 | $226,900 | $0 | $0 |
| 2021 | $3,419 | $215,900 | $61,000 | $154,900 |
| 2020 | $2,600 | $214,500 | $0 | $0 |
| 2019 | $2,583 | $213,100 | $0 | $0 |
| 2018 | $3,457 | $211,700 | $61,000 | $150,700 |
| 2017 | $3,326 | $199,867 | $0 | $0 |
| 2016 | $2,559 | $188,033 | $0 | $0 |
| 2015 | $2,559 | $176,200 | $0 | $0 |
| 2014 | $2,559 | $176,200 | $0 | $0 |
Agents Affiliated with this Home
-

Seller's Agent in 2022
Cyrus Lo
ExecuHome Realty
(443) 384-6000
52 in this area
136 Total Sales
-

Seller's Agent in 2014
Cynthia Taylor
RE/MAX
(443) 831-1639
6 in this area
61 Total Sales
-

Buyer's Agent in 2014
Pau Lian
Samson Properties
(301) 275-9632
26 in this area
109 Total Sales
Map
Source: Bright MLS
MLS Number: 1002790702
APN: 13-1312400730
- 1243 Ten Oaks Rd
- 1103 Vernon Ave
- 5204 Talbot Place
- 1117 Regina Dr
- 1116 Gloria Ave
- 4406 Hooper Ave
- 1120 Linden Ave
- 5305 Highview Rd
- 942 Wilton Dr
- 4421 Wilkens Ave
- 1007 Saint Charles Ave
- 1005 Saint Charles Ave
- 4409 Wilkens Ave
- 5218 Arbutus Ave
- 1326 Stevens Ave
- 963 Regina Dr
- 1205 Locust Ave
- 818 Warwick Rd
- 4100 West Dr
- 1326 Birch Ave

