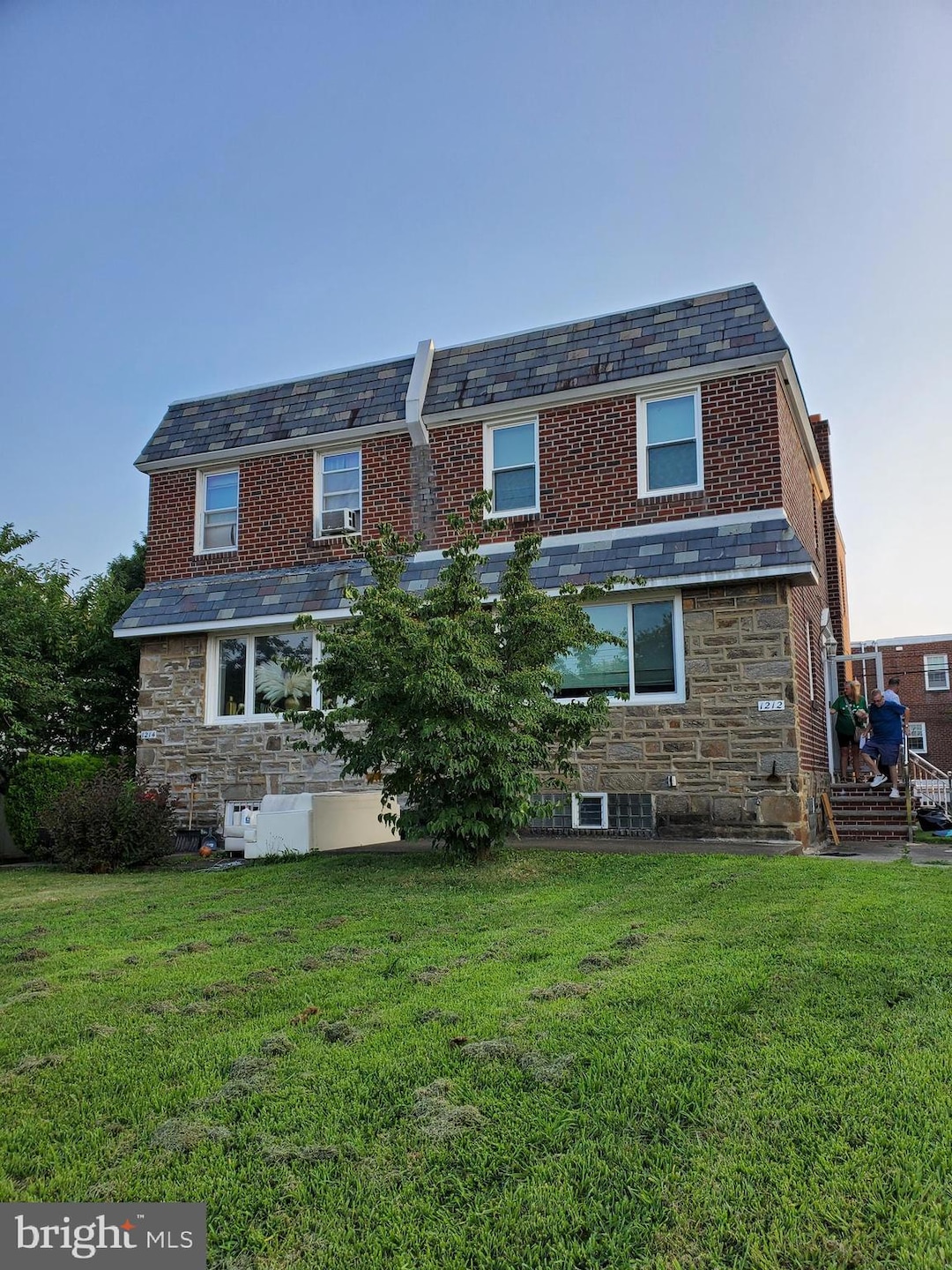
1212 Tyson Ave Philadelphia, PA 19111
Castor Gardens NeighborhoodEstimated payment $1,828/month
Highlights
- Very Popular Property
- Straight Thru Architecture
- No HOA
- Traditional Floor Plan
- Engineered Wood Flooring
- Breakfast Area or Nook
About This Home
Welcome to 1212 Tyson Avenue. This spacious brick & stone exterior twin has a rear entry one car garage with private driveway parking! Enter the living room to the inviting, warm flooring, bright natural light (newer windows through out) and large rooms. Formal dining room is off the eat in kitchen and 2nd entrance.
The upper level boasts a generous main bedroom with a lovely ceramic tiled bathroom with full tiled shower. The hall bathroom is newer as well and great for the other two bedrooms. The lower level has storage, a rec room and half bath. The rear entry is super for bringing in items from your car. Convert the one room off that hallway into a large pantry, storage, additional cedar closet or play room. A terrific find with amazing space close to major routes and lots of upgrades within the last 5-9 years.
Townhouse Details
Home Type
- Townhome
Est. Annual Taxes
- $3,926
Year Built
- Built in 1950 | Remodeled in 2016
Lot Details
- 2,886 Sq Ft Lot
- Lot Dimensions are 29.00 x 101.00
- Landscaped
- Front Yard
- Property is in good condition
Parking
- 1 Car Attached Garage
- 2 Driveway Spaces
- Basement Garage
- Rear-Facing Garage
- On-Street Parking
- Off-Street Parking
Home Design
- Semi-Detached or Twin Home
- Straight Thru Architecture
- Traditional Architecture
- Flat Roof Shape
- Brick Exterior Construction
- Block Foundation
- Poured Concrete
- Plaster Walls
- Architectural Shingle Roof
- Slate Roof
- Stone Siding
- Masonry
Interior Spaces
- 1,452 Sq Ft Home
- Property has 2.5 Levels
- Traditional Floor Plan
- Built-In Features
- Ceiling Fan
- Skylights
- Replacement Windows
- Double Hung Windows
- Bay Window
- Casement Windows
- Window Screens
- Formal Dining Room
Kitchen
- Breakfast Area or Nook
- Eat-In Kitchen
- Gas Oven or Range
- Built-In Microwave
- Dishwasher
- Disposal
Flooring
- Engineered Wood
- Carpet
- Laminate
- Ceramic Tile
Bedrooms and Bathrooms
- 3 Bedrooms
- En-Suite Bathroom
- Cedar Closet
- Walk-in Shower
Partially Finished Basement
- Walk-Out Basement
- Interior and Exterior Basement Entry
- Basement Windows
Eco-Friendly Details
- Energy-Efficient Windows
Utilities
- Window Unit Cooling System
- Radiant Heating System
- Programmable Thermostat
- Natural Gas Water Heater
- Phone Available
- Cable TV Available
Community Details
- No Home Owners Association
- Castor Gardens Subdivision
Listing and Financial Details
- Tax Lot 80
- Assessor Parcel Number 532223500
Map
Home Values in the Area
Average Home Value in this Area
Tax History
| Year | Tax Paid | Tax Assessment Tax Assessment Total Assessment is a certain percentage of the fair market value that is determined by local assessors to be the total taxable value of land and additions on the property. | Land | Improvement |
|---|---|---|---|---|
| 2025 | $3,267 | $280,500 | $56,100 | $224,400 |
| 2024 | $3,267 | $280,500 | $56,100 | $224,400 |
| 2023 | $3,267 | $233,400 | $46,680 | $186,720 |
| 2022 | $1,415 | $188,400 | $46,680 | $141,720 |
| 2021 | $2,045 | $0 | $0 | $0 |
| 2020 | $2,045 | $0 | $0 | $0 |
| 2019 | $1,963 | $0 | $0 | $0 |
| 2018 | $2,279 | $0 | $0 | $0 |
| 2017 | $2,279 | $0 | $0 | $0 |
| 2016 | $1,859 | $0 | $0 | $0 |
| 2015 | $1,780 | $0 | $0 | $0 |
| 2014 | -- | $162,800 | $43,573 | $119,227 |
| 2012 | -- | $21,184 | $3,771 | $17,413 |
Property History
| Date | Event | Price | Change | Sq Ft Price |
|---|---|---|---|---|
| 08/31/2025 08/31/25 | For Sale | $275,900 | -- | $190 / Sq Ft |
Purchase History
| Date | Type | Sale Price | Title Company |
|---|---|---|---|
| Quit Claim Deed | -- | -- |
Mortgage History
| Date | Status | Loan Amount | Loan Type |
|---|---|---|---|
| Open | $150,000 | Stand Alone Second | |
| Closed | $140,000 | Stand Alone Second |
Similar Homes in Philadelphia, PA
Source: Bright MLS
MLS Number: PAPH2532756
APN: 532223500
- 1114 Brighton St
- 1128 Longshore Ave
- 1128 Princeton Ave
- 1223 Princeton Ave
- 1305 Glenview St
- 1341 Tyson Ave
- 1055 Tyson Ave
- 1133 Knorr St
- 1336 Longshore Ave
- 1216 Knorr St
- 1033 Longshore Ave
- 1007 Brighton St
- 1325 Saint Vincent St
- 1329 Saint Vincent St
- 1117 Unruh Ave
- 1420 Glenview St
- 1012 Saint Vincent St
- 1116 Unruh Ave
- 1227 Fanshawe St
- 1324 Unruh Ave
- 921 Tyson Ave
- 1041 Fanshawe St
- 7320 Algon Ave
- 1323 Hellerman St Unit 1 MAIN FLOOR
- 1432 Gilham St
- 1437 Greeby St
- 7405 Dorcas St Unit 5
- 6451-6461 Oxford Ave
- 6604 Souder St
- 6434 Oxford Ave Unit 2
- 1268 Stirling St
- 7218 Lawndale Ave
- 6800-6814 Bingham St
- 539 Glenview St Unit 1ST FL
- 7040 Oxford Ave Unit 201
- 7040 Oxford Ave Unit 419
- 7040 Oxford Ave Unit 217
- 7040 Oxford Ave
- 2137 Vista St
- 921 Tyson Ave Unit A101






