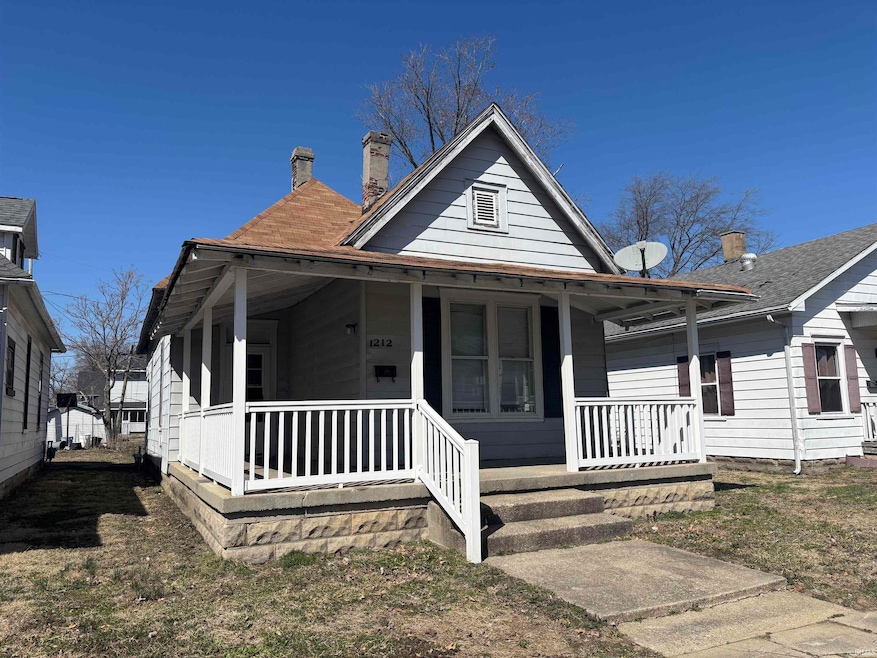
1212 Upper 11th St Vincennes, IN 47591
Highlights
- Primary Bedroom Suite
- Eat-In Kitchen
- Bungalow
- Covered Patio or Porch
- Bathtub with Shower
- 1-Story Property
About This Home
As of April 2025Don’t miss this affordable 3-bedroom home in the heart of Vincennes! This move-in ready property features laminate flooring throughout (no carpet!), updated fixtures, and a spacious kitchen with plenty of storage. Enjoy the convenience of main floor laundry hookups and included kitchen appliances. A great opportunity at a fantastic price!
Last Agent to Sell the Property
KLEIN RLTY&AUCTION, INC. Brokerage Phone: 812-291-2202 Listed on: 03/12/2025
Home Details
Home Type
- Single Family
Est. Annual Taxes
- $996
Year Built
- Built in 1900
Lot Details
- 3,920 Sq Ft Lot
- Level Lot
Home Design
- Bungalow
- Asphalt Roof
- Shingle Siding
- Block Exterior
- Asphalt
Interior Spaces
- 964 Sq Ft Home
- 1-Story Property
- Ceiling Fan
- Laminate Flooring
- Crawl Space
Kitchen
- Eat-In Kitchen
- Electric Oven or Range
- Laminate Countertops
Bedrooms and Bathrooms
- 3 Bedrooms
- Primary Bedroom Suite
- 1 Full Bathroom
- Bathtub with Shower
Laundry
- Laundry on main level
- Washer and Electric Dryer Hookup
Schools
- Riley Elementary School
- Clark Middle School
- Lincoln High School
Utilities
- Forced Air Heating and Cooling System
- Heating System Uses Gas
- Cable TV Available
Additional Features
- Covered Patio or Porch
- Suburban Location
Listing and Financial Details
- Assessor Parcel Number 42-12-22-313-036.000-022
Ownership History
Purchase Details
Home Financials for this Owner
Home Financials are based on the most recent Mortgage that was taken out on this home.Purchase Details
Home Financials for this Owner
Home Financials are based on the most recent Mortgage that was taken out on this home.Purchase Details
Home Financials for this Owner
Home Financials are based on the most recent Mortgage that was taken out on this home.Purchase Details
Similar Homes in Vincennes, IN
Home Values in the Area
Average Home Value in this Area
Purchase History
| Date | Type | Sale Price | Title Company |
|---|---|---|---|
| Grant Deed | -- | Near North Title Group | |
| Grant Deed | -- | True Title Svc Llc | |
| Deed | $16,500 | Foutty And Foutty Llp | |
| Deed | $37,300 | Foutty & Foutty Llp |
Property History
| Date | Event | Price | Change | Sq Ft Price |
|---|---|---|---|---|
| 04/02/2025 04/02/25 | Sold | $54,000 | -6.1% | $56 / Sq Ft |
| 03/13/2025 03/13/25 | Pending | -- | -- | -- |
| 03/12/2025 03/12/25 | For Sale | $57,500 | +19.8% | $60 / Sq Ft |
| 01/25/2021 01/25/21 | Sold | $48,000 | -14.3% | $50 / Sq Ft |
| 01/18/2021 01/18/21 | Pending | -- | -- | -- |
| 01/12/2021 01/12/21 | For Sale | $56,000 | +103.6% | $58 / Sq Ft |
| 04/16/2018 04/16/18 | Sold | $27,500 | -8.0% | $29 / Sq Ft |
| 04/09/2018 04/09/18 | Pending | -- | -- | -- |
| 04/02/2018 04/02/18 | For Sale | $29,900 | +81.2% | $31 / Sq Ft |
| 05/16/2014 05/16/14 | Sold | $16,500 | -24.7% | $17 / Sq Ft |
| 04/10/2014 04/10/14 | Pending | -- | -- | -- |
| 02/10/2014 02/10/14 | For Sale | $21,900 | -- | $23 / Sq Ft |
Tax History Compared to Growth
Tax History
| Year | Tax Paid | Tax Assessment Tax Assessment Total Assessment is a certain percentage of the fair market value that is determined by local assessors to be the total taxable value of land and additions on the property. | Land | Improvement |
|---|---|---|---|---|
| 2024 | $575 | $59,400 | $4,300 | $55,100 |
| 2023 | $545 | $58,300 | $6,500 | $51,800 |
| 2022 | $975 | $47,500 | $6,500 | $41,000 |
| 2021 | $830 | $40,400 | $6,500 | $33,900 |
| 2020 | $796 | $38,800 | $6,500 | $32,300 |
| 2019 | $783 | $37,400 | $6,200 | $31,200 |
| 2018 | $772 | $36,900 | $6,200 | $30,700 |
| 2017 | $760 | $36,200 | $6,000 | $30,200 |
| 2016 | $743 | $35,400 | $6,000 | $29,400 |
| 2014 | $701 | $34,300 | $6,000 | $28,300 |
| 2013 | $253 | $36,200 | $500 | $35,700 |
Agents Affiliated with this Home
-
Heath Klein

Seller's Agent in 2025
Heath Klein
KLEIN RLTY&AUCTION, INC.
(812) 291-2202
155 Total Sales
-
Connor Klein
C
Buyer's Agent in 2025
Connor Klein
KLEIN RLTY&AUCTION, INC.
(812) 882-2202
32 Total Sales
-
Tyler Simmons

Seller's Agent in 2021
Tyler Simmons
KLEIN RLTY&AUCTION, INC.
(812) 890-1827
225 Total Sales
-
Phil Corrona

Seller's Agent in 2018
Phil Corrona
Fathom Realty IN, LLC
(812) 890-9764
126 Total Sales
-
Diana Arnold

Seller's Agent in 2014
Diana Arnold
ARNOLD REAL ESTATE N
(812) 882-7669
51 Total Sales
-
J
Buyer's Agent in 2014
Jennifer O'Dell
ARNOLD REAL ESTATE N
Map
Source: Indiana Regional MLS
MLS Number: 202507831
APN: 42-12-22-313-036.000-022
- 1224 Upper 11th St
- 1007 N 10th St
- Lots 39 & 40 N 11th St
- 914 N 9th St
- 923 N 8th St
- 1417 College Ave
- 1600 N 14th St
- 1415 E St Clair
- 607 N 10th St
- 1708 Washington Ave
- 1818 Indiana Ave
- 1320 Perry St
- 1342 Perry St
- 853 Ridgeway Ave
- 923 Buntin St
- 910 Ridgeway Ave
- 1136 Broadway St
- 1813 College Ave
- 843 Ritterskamp Ave
- 702 Buntin St






