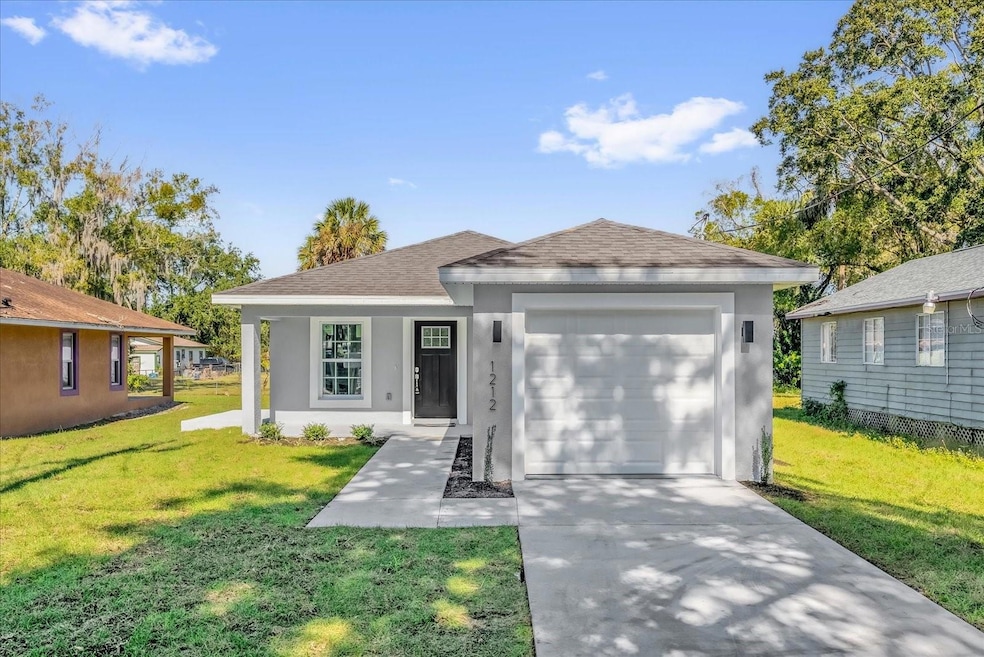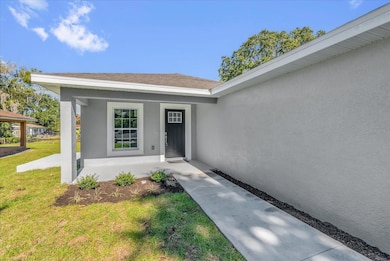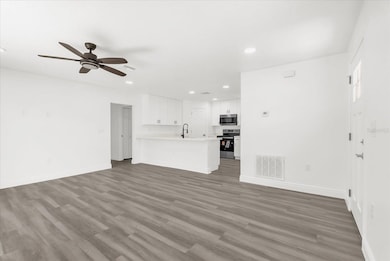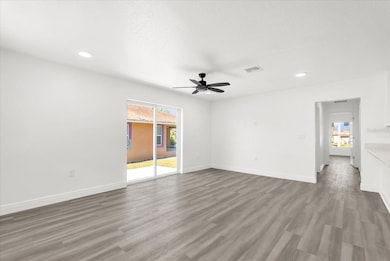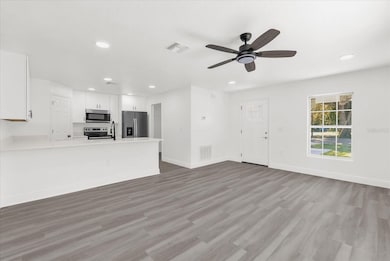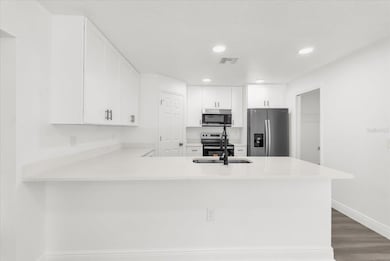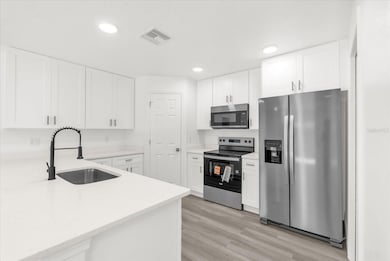1212 W 16th St Sanford, FL 32771
Goldsboro NeighborhoodEstimated payment $1,893/month
Highlights
- New Construction
- Open Floorplan
- No HOA
- Seminole High School Rated A
- High Ceiling
- 1 Car Attached Garage
About This Home
Welcome to this new construction home featuring 3 bedrooms and 2 full baths, offering modern comfort and style throughout. The open floor plan is enhanced by luxury vinyl flooring and abundant natural light, creating a warm and inviting living space. The spacious kitchen overlooks the living room and showcases white cabinetry, quartz countertops, sleek finishes, and stainless-steel appliances. The primary suite offers a relaxing retreat with an ensuite bathroom featuring a shower/tub combo and a generous walk-in closet. Additional highlights include a convenient laundry room, recess lighting, ceiling fans, a one-car garage, and the freedom of NO HOA—making this home the perfect blend of simplicity, convenience, and contemporary living.
Listing Agent
LPT REALTY, LLC Brokerage Phone: 877-366-2213 License #3186367 Listed on: 11/18/2025

Open House Schedule
-
Saturday, November 22, 202510:00 am to 12:00 pm11/22/2025 10:00:00 AM +00:0011/22/2025 12:00:00 PM +00:00Johnny Robinson 407-793-8898Add to Calendar
Home Details
Home Type
- Single Family
Est. Annual Taxes
- $591
Year Built
- Built in 2025 | New Construction
Lot Details
- 7,500 Sq Ft Lot
- Southwest Facing Home
- Property is zoned MR2
Parking
- 1 Car Attached Garage
Home Design
- Slab Foundation
- Shingle Roof
- Block Exterior
- Stucco
Interior Spaces
- 1,209 Sq Ft Home
- Open Floorplan
- High Ceiling
- Ceiling Fan
- Sliding Doors
- Living Room
- Luxury Vinyl Tile Flooring
- Laundry Room
Kitchen
- Range
- Microwave
- Dishwasher
- Disposal
Bedrooms and Bathrooms
- 3 Bedrooms
- En-Suite Bathroom
- Walk-In Closet
- 2 Full Bathrooms
Utilities
- Central Heating and Cooling System
Community Details
- No Home Owners Association
- Fla Land & Colonization Cos Add To South Sanford Subdivision
Listing and Financial Details
- Visit Down Payment Resource Website
- Legal Lot and Block 35 / 503
- Assessor Parcel Number 35-19-30-503-0000-0350
Map
Home Values in the Area
Average Home Value in this Area
Tax History
| Year | Tax Paid | Tax Assessment Tax Assessment Total Assessment is a certain percentage of the fair market value that is determined by local assessors to be the total taxable value of land and additions on the property. | Land | Improvement |
|---|---|---|---|---|
| 2024 | $591 | $33,475 | $33,475 | -- |
| 2023 | $594 | $33,475 | $33,475 | $0 |
| 2021 | $247 | $11,897 | $0 | $0 |
| 2020 | $199 | $10,815 | $0 | $0 |
| 2019 | $189 | $10,815 | $0 | $0 |
| 2018 | $168 | $8,961 | $0 | $0 |
| 2017 | $171 | $8,961 | $0 | $0 |
| 2016 | $180 | $8,961 | $0 | $0 |
| 2015 | $178 | $8,961 | $0 | $0 |
| 2014 | $178 | $8,961 | $0 | $0 |
Property History
| Date | Event | Price | List to Sale | Price per Sq Ft |
|---|---|---|---|---|
| 11/18/2025 11/18/25 | For Sale | $349,900 | -- | $289 / Sq Ft |
Source: Stellar MLS
MLS Number: O6361437
APN: 35-19-30-503-0000-0350
- 1211 W 15th St
- 1306 W 16th St
- 1403 W 13th Place
- 1502 W 16th St
- 1307 Railroad Ave
- 1306 Shepherd Ave
- 1508 W 16th St
- 0 W 13th St
- 1401 Historic Goldsboro Blvd
- 1216 Historic Goldsboro Blvd
- 1603 W 15th St
- 1512 W 13th Place
- 1706 S Mulberry Ave
- 2005 Hartwell Ave
- 1201 W 20th St
- 100 Hays Dr
- 1808 S Mulberry Ave
- 1222 Lincoln Ct
- 1709 Historic Goldsboro Blvd
- 115 Hays Dr
- 1011 W 16th St
- 1806 S Cedar Ave
- 905 W 12th St
- 127 Country Club Dr
- 125 Yale Dr
- 1904 Southwest Rd
- 2019 Coronado
- 2019 Coronado Concourse
- 2417 S Cedar Ave Unit B
- 2406 S Maple Ave
- 2427 Chase Ave Unit B
- 2426 S Maple Ave
- 1807 Mccarthy Ave
- 2218 S Park Ave
- 107 Academy Ave
- 2550 Clairmont Ave
- 2433 S Park Ave
- 1711 Ridgewood Ln Unit B
- 2015 Jones Ave
- 2076 Grandview Ave S
