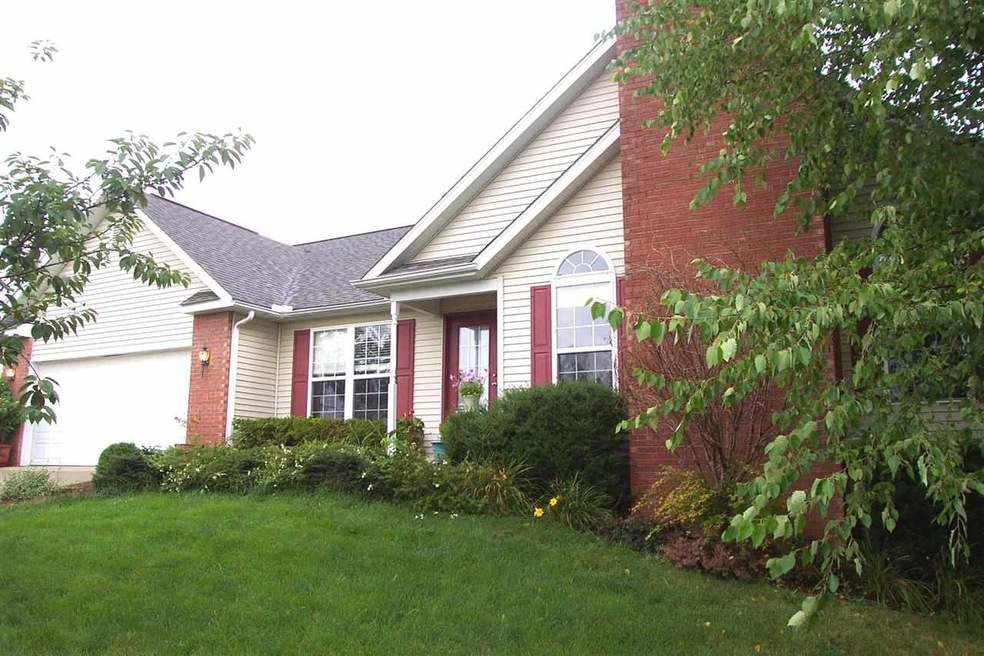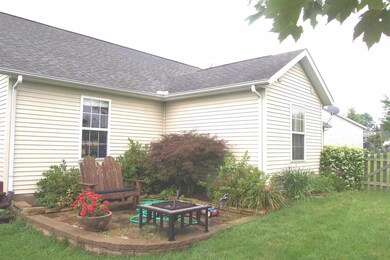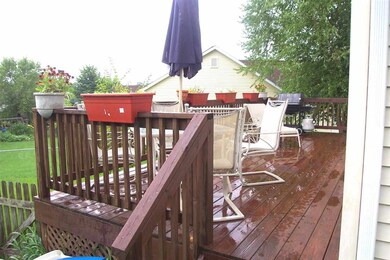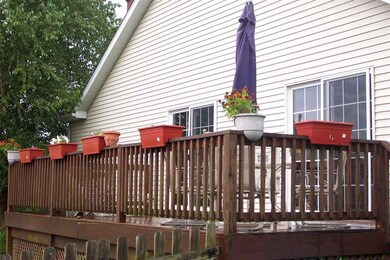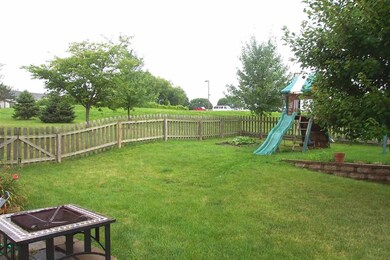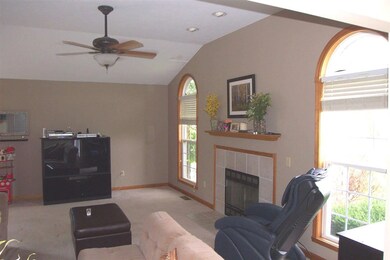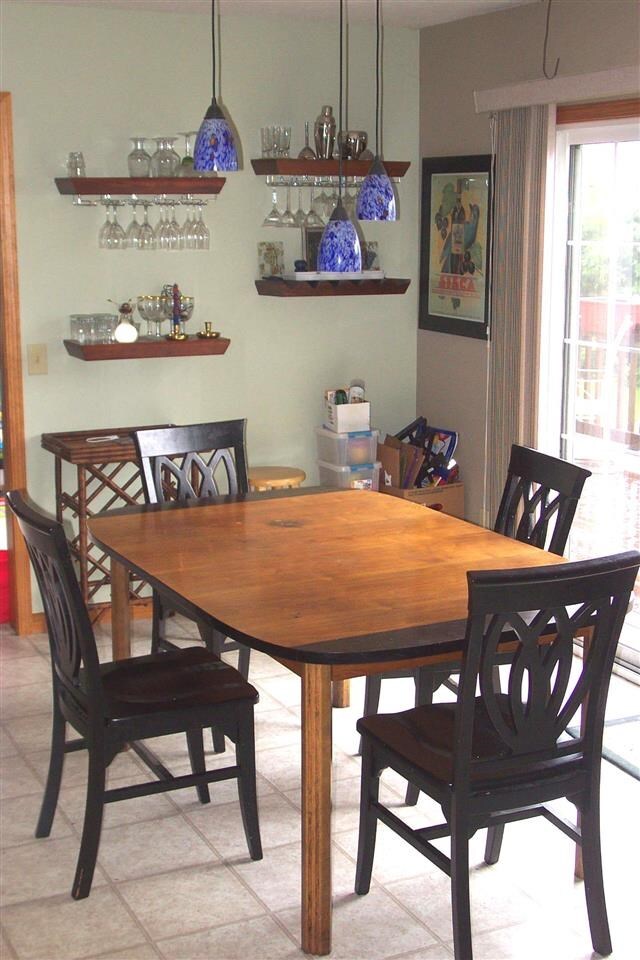1212 W Aspen Ct Bloomington, IN 47404
Estimated Value: $345,338 - $385,000
Highlights
- Ranch Style House
- Cathedral Ceiling
- Formal Dining Room
- Tri-North Middle School Rated A
- Whirlpool Bathtub
- Cul-De-Sac
About This Home
As of July 2015One level Ranch, Near North side, split bedroom plan, 3 bedrooms 2 baths, Large eat in kitchen and dining room, both with sliding glass doors onto a large deck. Wood burning fireplace with gas if you want gas logs located in living room. Cathedral ceiling and circle top windows flanking fireplace in spacious living room. Third bedroom is near front door and could be used as office. Dining room has a trayed ceiling and sliding glass door onto deck. Large master suite with walk=in-closet, two sinks in separate room leading into the the rest of the bath with separate shower and jetted tub. Flowers around the house and a partially fenced backyard. Easy commute to downtown Bloomington, East side, West side and Indianapolis.
Home Details
Home Type
- Single Family
Est. Annual Taxes
- $1,864
Year Built
- Built in 2002
Lot Details
- 1,307 Sq Ft Lot
- Cul-De-Sac
- Wood Fence
- Landscaped
Parking
- 2 Car Attached Garage
- Garage Door Opener
Home Design
- Ranch Style House
- Brick Exterior Construction
- Shingle Roof
- Vinyl Construction Material
Interior Spaces
- Tray Ceiling
- Cathedral Ceiling
- Ceiling Fan
- Wood Burning Fireplace
- Insulated Windows
- Living Room with Fireplace
- Formal Dining Room
- Pull Down Stairs to Attic
- Fire and Smoke Detector
- Laundry on main level
Kitchen
- Eat-In Kitchen
- Breakfast Bar
- Laminate Countertops
Flooring
- Carpet
- Vinyl
Bedrooms and Bathrooms
- 3 Bedrooms
- Split Bedroom Floorplan
- Walk-In Closet
- 2 Full Bathrooms
- Whirlpool Bathtub
- Bathtub With Separate Shower Stall
Basement
- Block Basement Construction
- Crawl Space
Utilities
- Forced Air Heating and Cooling System
- Heating System Uses Gas
- Cable TV Available
Additional Features
- Patio
- Suburban Location
Listing and Financial Details
- Assessor Parcel Number 53-05-20-201-012.000-005
Ownership History
Purchase Details
Home Financials for this Owner
Home Financials are based on the most recent Mortgage that was taken out on this home.Purchase Details
Home Financials for this Owner
Home Financials are based on the most recent Mortgage that was taken out on this home.Purchase Details
Home Financials for this Owner
Home Financials are based on the most recent Mortgage that was taken out on this home.Purchase Details
Home Financials for this Owner
Home Financials are based on the most recent Mortgage that was taken out on this home.Home Values in the Area
Average Home Value in this Area
Purchase History
| Date | Buyer | Sale Price | Title Company |
|---|---|---|---|
| Bailey Lois C | $190,000 | -- | |
| Karl Christopher | -- | None Available | |
| Karl Christopher | -- | None Available | |
| Karl Christopher A | -- | None Available |
Mortgage History
| Date | Status | Borrower | Loan Amount |
|---|---|---|---|
| Previous Owner | Karl Christopher | $173,267 | |
| Previous Owner | Karl Christopher A | $28,500 |
Property History
| Date | Event | Price | List to Sale | Price per Sq Ft |
|---|---|---|---|---|
| 07/17/2015 07/17/15 | Sold | $190,000 | -5.0% | $98 / Sq Ft |
| 05/25/2015 05/25/15 | Pending | -- | -- | -- |
| 08/12/2014 08/12/14 | For Sale | $199,900 | -- | $103 / Sq Ft |
Tax History Compared to Growth
Tax History
| Year | Tax Paid | Tax Assessment Tax Assessment Total Assessment is a certain percentage of the fair market value that is determined by local assessors to be the total taxable value of land and additions on the property. | Land | Improvement |
|---|---|---|---|---|
| 2024 | $2,544 | $291,700 | $62,400 | $229,300 |
| 2023 | $2,333 | $278,100 | $60,000 | $218,100 |
| 2022 | $2,208 | $260,700 | $60,000 | $200,700 |
| 2021 | $2,124 | $250,400 | $52,500 | $197,900 |
| 2020 | $1,937 | $237,800 | $50,000 | $187,800 |
| 2019 | $1,668 | $213,900 | $34,000 | $179,900 |
| 2018 | $1,605 | $208,300 | $34,000 | $174,300 |
| 2017 | $1,513 | $201,400 | $34,000 | $167,400 |
| 2016 | $1,402 | $195,500 | $34,000 | $161,500 |
| 2014 | $1,923 | $192,100 | $34,000 | $158,100 |
Map
Source: Indiana Regional MLS
MLS Number: 201435334
APN: 53-05-20-201-012.000-005
- 3519 N Hackberry St
- 3541 N Hackberry St
- 3530 N Hackberry St
- 3526 N Hackberry St
- 3523 N Hackberry St
- 3522 N Hackberry St
- 3421 N Windcrest Dr
- 4365 N Maple Grove Rd
- 2415 W Amherst Rd
- 2919 N Ramble Rd W
- 409 E Woodridge Dr
- 4968 N Saint Patricks Ct
- 317 E Clover Ln
- 614 E Audubon Dr
- 5008 N Muirfield (Lot 56) Dr Unit 56
- 2610 W Donegal (Lot 17) Ct Unit 17
- 1315 W Gourley Pike
- 1015 W Gourley Pike
- 3655 W State Road 46
- 4125 W State Road 46
- 1208 W Aspen Ct
- 1209 W Aspen Ct
- 1205 W Aspen Ct
- 4109 N Rosewood Dr
- 1204 W Aspen Ct
- 4113 N Rosewood Dr
- 1201 W Aspen Ct
- 1206 W Acacia Ct
- 1212 W Acacia Ct
- 4117 N Rosewood Dr
- 1200 W Acacia Ct
- 4112 N Rosewood Dr
- 4108 N Rosewood Dr
- 4116 N Rosewood Dr
- 4104 N Rosewood Dr
- 4100 N Rosewood Dr
- 1218 W Acacia Ct
- 4120 N Rosewood Dr
- 1201 W Acacia Ct
- 1135 W Sugarberry Ct
