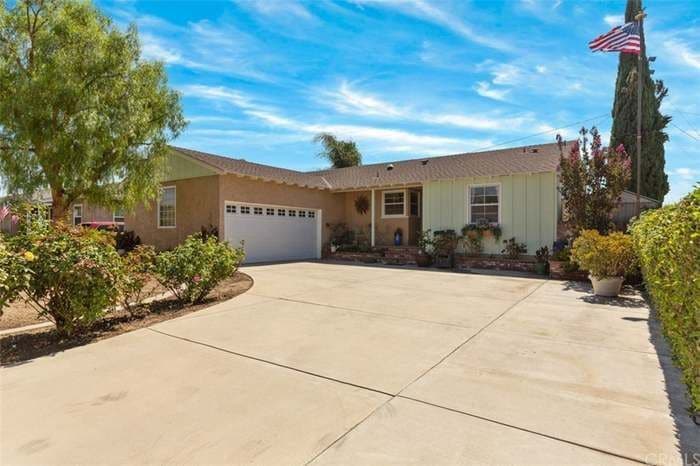1212 W Elm Ave Fullerton, CA 92833
About This Home
Beautiful ranch style, four-bedroom, two-bath home located in a quiet charming neighborhood filled with pride of ownership! Conveniently located near the 91 & 5 freeways, a trip to Disneyland is mere minutes away. Parking offers ample space for multiple vehicles. The cozy front porch presents enough room for a seating area and sturdy planter boxes are constructed of brick. Beautiful hardwood floors throughout the home. The centrally-located living room with large slider lets in natural light. The above light and ceiling fan are remote operated. The country kitchen was expanded to allow for extra cabinets and counter space highlighting the natural wood cabinets and durable quartz counter tops. The kitchen also features canned lighting, a ceiling fan for air movement, a solar tube for added light in addition to the corner bay window. Cabinet, dishwasher, gas cook top and wall oven were all updated with the remodel as well. All bedrooms are large and feature ceiling fans and closets. Bedrooms are situated on either side of the living room with a designated bathroom on each side. The master bedroom features an additional slider to access the backyard. Bathrooms have been updated with newer vanities, exhaust fans, lights and heaters. Off the kitchen, step down into a substantial laundry room complete with cabinets and counters that offer ample storage in addition to the garage loft and attic. Side-access door allows entry/exit to the side yard. The attic mounted heating and a/c pair with the installed smart thermostat to ensure an energy efficient environment. The drought-tolerant back yard boasts a new brick patio and storage sheds. A newly constructed, free-standing 12 x 12 cedar gazebo and mature landscaping offer plenty of shade and a comfortable spot for outside entertaining.

Map
Property History
| Date | Event | Price | List to Sale | Price per Sq Ft | Prior Sale |
|---|---|---|---|---|---|
| 12/07/2025 12/07/25 | For Rent | $4,200 | 0.0% | -- | |
| 11/01/2021 11/01/21 | Sold | $795,000 | 0.0% | $540 / Sq Ft | View Prior Sale |
| 09/28/2021 09/28/21 | Pending | -- | -- | -- | |
| 09/21/2021 09/21/21 | For Sale | $795,000 | -- | $540 / Sq Ft |
- 618 S Lee Ave
- 1137 W Porter Ave
- 700 S Orange Ave
- 1206 W Porter Ave
- 1201 W Valencia Dr Unit 138
- 1201 W Valencia Dr Unit 87
- 1201 W Valencia Dr Unit 42
- 1478 W Valencia Dr
- 1104 Williamson Ave
- 1116 Eadington Ave
- 1507 S Lovering Ave
- 1519 S Lovering Ave
- 1506 S Euclid St
- 616 W Ash Ave
- 1636 W Valencia Dr
- 616 W Porter Ave
- 1613 S Roosevelt Ave
- 654 W Gage Ave
- 600 S Brookhurst Rd
- 1919 W Coronet Ave Unit 132
- 1310 W Valencia Dr Unit 1306
- 1310 W Valencia Dr Unit 1310.5
- 1310 W Valencia Dr Unit 1306.5
- 1100 W Porter Ave Unit 2
- 1375 W Valencia Dr
- 915 W Orangethorpe Ave
- 1406 W Roberta Ave
- 1601 W Orangethorpe Ave
- 212 N Michael Ave
- 1507 S Roosevelt Ave
- 800 W Baker Ave Unit ADU
- 600 W Commonwealth Ave
- 1237-1243 N Dresden St
- 1761 W Houston Ave
- 370-370 W Truslow Ave Unit 358-3
- 1840 W Orangethorpe Ave
- 1750 W Romneya Dr
- 1655 W Malvern Ave Unit 1701-08
- 2102 W Huntington Ave
- 320 W Truslow Ave Unit D






