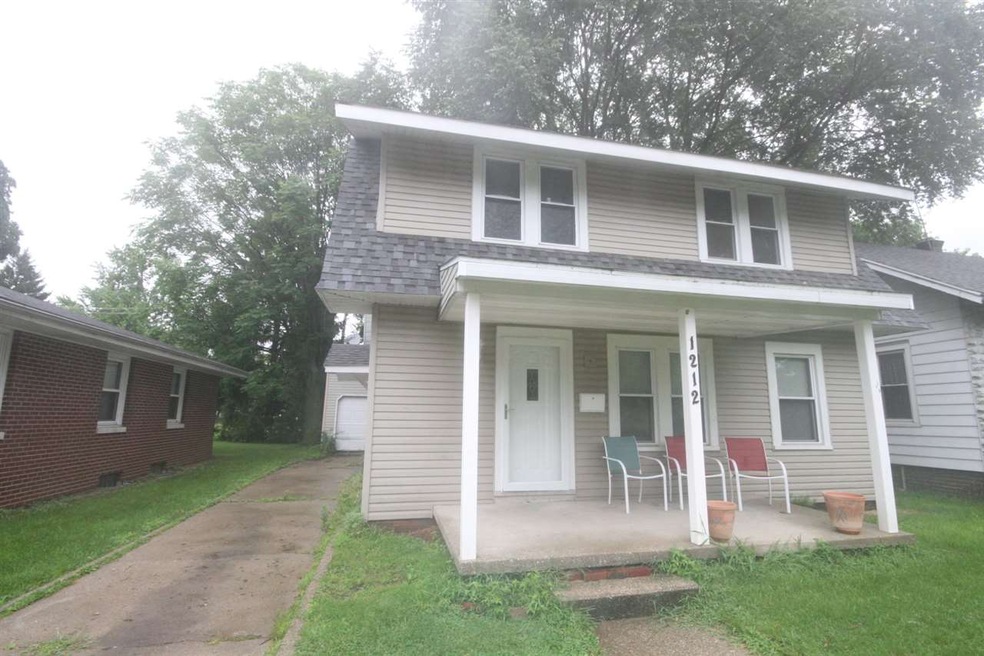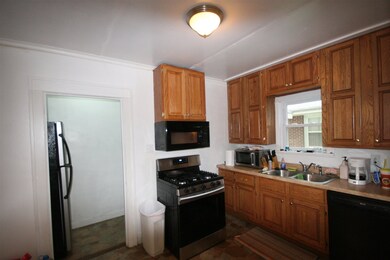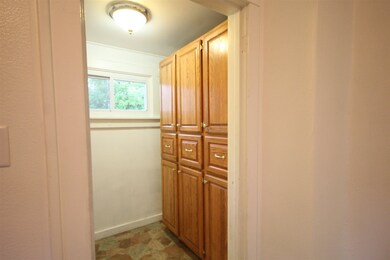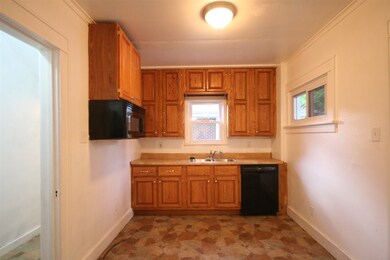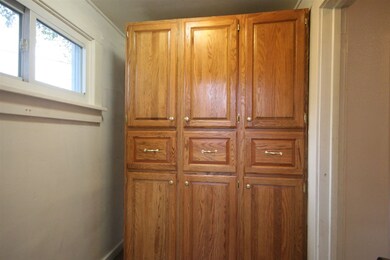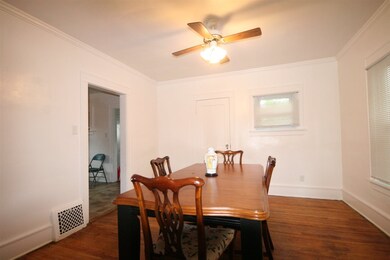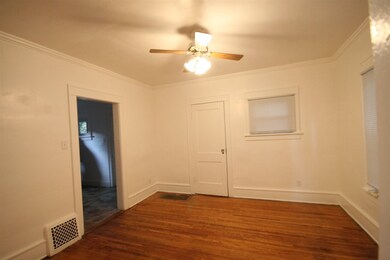
1212 W Lexington Ave Elkhart, IN 46514
Strong NeighborhoodHighlights
- Wood Flooring
- Walk-In Pantry
- Woodwork
- Covered Patio or Porch
- 1 Car Detached Garage
- Forced Air Heating and Cooling System
About This Home
As of January 2022Price reduced! Well maintained classic 2 story home near the hospital, sellers say they enjoyed raising their children here where they walked to school and the park. Gorgeous vintage hardwood floors, custom kitchen cabinetry and a floor to ceiling built in pantry. Newer 50 year dimensional shingles(2007), high efficiency furnace and newer tilt in windows. Stove, microwave and central A/C are new. Good sized bedrooms each have walk in closets. Spacious full bath upstairs with built in linen cabinet, 1/2 bath downstairs. One stall garage with both front and rear access. Basement is clean and dry. Extra storage in attic. Come take a look at this vintage beauty.
Last Agent to Sell the Property
Kathleen Hensley
RE/MAX Oak Crest - Elkhart Listed on: 07/23/2017
Home Details
Home Type
- Single Family
Est. Annual Taxes
- $1,619
Year Built
- Built in 1924
Lot Details
- 5,271 Sq Ft Lot
- Lot Dimensions are 132 x 40
- Level Lot
Parking
- 1 Car Detached Garage
- Driveway
Home Design
- Shingle Roof
- Vinyl Construction Material
Interior Spaces
- 2-Story Property
- Woodwork
- Walkup Attic
- Washer and Gas Dryer Hookup
Kitchen
- Walk-In Pantry
- Gas Oven or Range
- Built-In or Custom Kitchen Cabinets
Flooring
- Wood
- Carpet
- Vinyl
Bedrooms and Bathrooms
- 3 Bedrooms
Unfinished Basement
- Basement Fills Entire Space Under The House
- Block Basement Construction
Utilities
- Forced Air Heating and Cooling System
- Heating System Uses Gas
Additional Features
- Covered Patio or Porch
- Suburban Location
Listing and Financial Details
- Assessor Parcel Number 20-06-06-451-022.000-012
Ownership History
Purchase Details
Purchase Details
Home Financials for this Owner
Home Financials are based on the most recent Mortgage that was taken out on this home.Purchase Details
Purchase Details
Home Financials for this Owner
Home Financials are based on the most recent Mortgage that was taken out on this home.Purchase Details
Home Financials for this Owner
Home Financials are based on the most recent Mortgage that was taken out on this home.Purchase Details
Home Financials for this Owner
Home Financials are based on the most recent Mortgage that was taken out on this home.Similar Homes in Elkhart, IN
Home Values in the Area
Average Home Value in this Area
Purchase History
| Date | Type | Sale Price | Title Company |
|---|---|---|---|
| Warranty Deed | -- | -- | |
| Warranty Deed | -- | Near North Title Group | |
| Warranty Deed | -- | Near North Title Group | |
| Warranty Deed | $96,195 | None Listed On Document | |
| Warranty Deed | $96,195 | None Listed On Document | |
| Interfamily Deed Transfer | -- | None Available |
Mortgage History
| Date | Status | Loan Amount | Loan Type |
|---|---|---|---|
| Previous Owner | $105,820 | FHA | |
| Previous Owner | $105,820 | FHA | |
| Previous Owner | $95,243 | FHA | |
| Previous Owner | $95,243 | FHA | |
| Previous Owner | $38,300 | New Conventional | |
| Previous Owner | $40,000 | Unknown |
Property History
| Date | Event | Price | Change | Sq Ft Price |
|---|---|---|---|---|
| 01/17/2022 01/17/22 | Sold | $152,000 | +4.8% | $86 / Sq Ft |
| 01/04/2022 01/04/22 | Pending | -- | -- | -- |
| 12/31/2021 12/31/21 | For Sale | $145,000 | +49.5% | $82 / Sq Ft |
| 04/04/2018 04/04/18 | Sold | $97,000 | -7.2% | $48 / Sq Ft |
| 03/06/2018 03/06/18 | Pending | -- | -- | -- |
| 07/23/2017 07/23/17 | For Sale | $104,500 | -- | $52 / Sq Ft |
Tax History Compared to Growth
Tax History
| Year | Tax Paid | Tax Assessment Tax Assessment Total Assessment is a certain percentage of the fair market value that is determined by local assessors to be the total taxable value of land and additions on the property. | Land | Improvement |
|---|---|---|---|---|
| 2024 | $2,839 | $148,600 | $14,800 | $133,800 |
| 2022 | $2,839 | $116,600 | $14,800 | $101,800 |
| 2021 | $1,006 | $98,200 | $14,800 | $83,400 |
| 2020 | $957 | $91,600 | $14,800 | $76,800 |
| 2019 | $788 | $83,900 | $14,800 | $69,100 |
| 2018 | $836 | $80,700 | $14,800 | $65,900 |
| 2017 | $1,660 | $75,800 | $14,800 | $61,000 |
| 2016 | $1,619 | $74,100 | $14,800 | $59,300 |
| 2014 | $1,526 | $71,600 | $14,800 | $56,800 |
| 2013 | $1,396 | $69,800 | $14,800 | $55,000 |
Agents Affiliated with this Home
-
Cory White

Seller's Agent in 2022
Cory White
Realty Group Resources
(574) 264-2000
1 in this area
151 Total Sales
-
Jared Ross

Buyer's Agent in 2022
Jared Ross
Berkshire Hathaway HomeServices Northern Indiana Real Estate
(574) 596-8326
1 in this area
65 Total Sales
-
K
Seller's Agent in 2018
Kathleen Hensley
RE/MAX
-
Kathy McMillan

Buyer's Agent in 2018
Kathy McMillan
Berkshire Hathaway HomeServices Elkhart
(574) 536-6911
2 in this area
114 Total Sales
Map
Source: Indiana Regional MLS
MLS Number: 201733732
APN: 20-06-06-451-022.000-012
- 128 S Highland Ave
- 323 W Lexington Ave
- 1310 Woodward Ave
- 1320 Woodward Ave
- 1146 Bresseau St
- 00000 W Lexington Ave
- 1431 Kilbourn St
- 1516 Kilbourn St
- 1312 S Shore Dr
- 1202 S Shore Dr
- 1211 Bower St
- 502 S West Blvd
- 1656 W Lexington Ave
- 140 Nadel Ave
- 726 W Lexington Ave
- 1118 Cedar St
- 1725 Rainbow Bend Blvd
- 913 Cedar St
- 100 S Michigan St
- 1.73 AC Outlot Route 19
