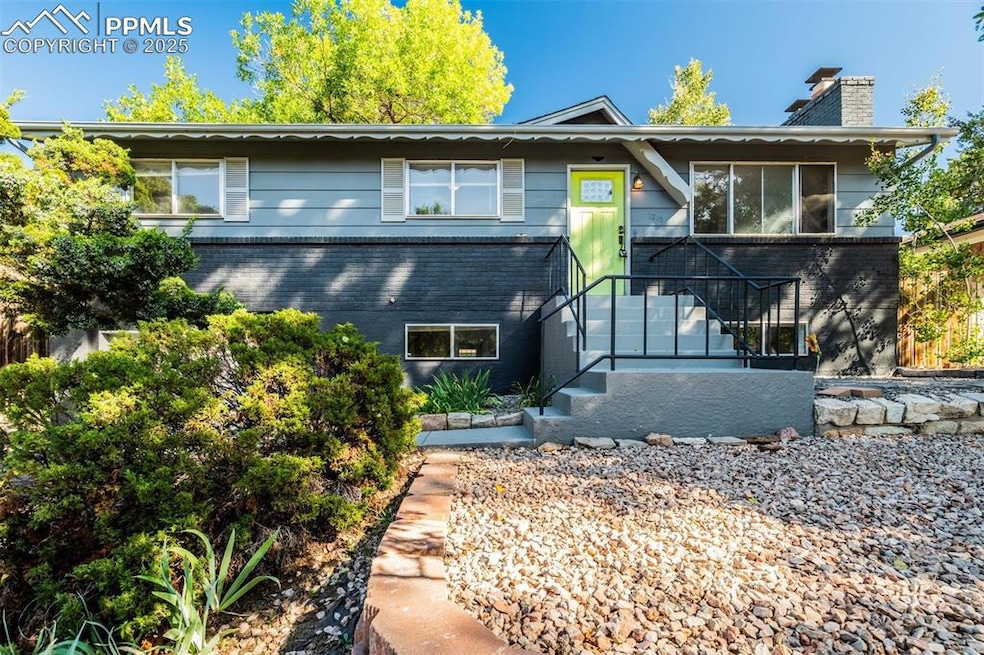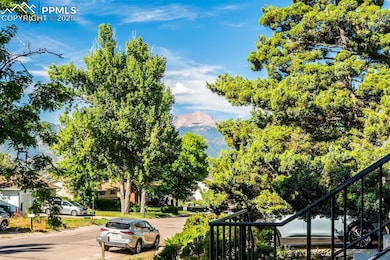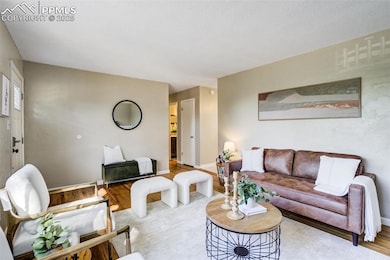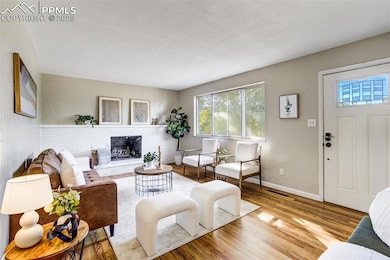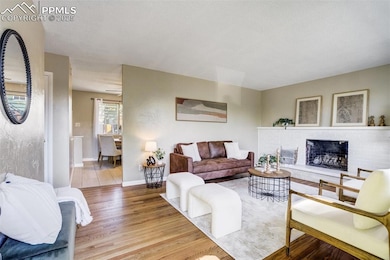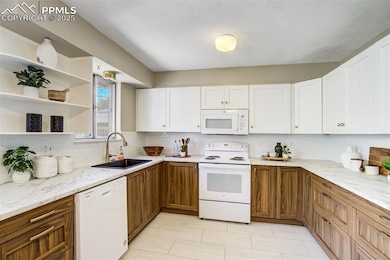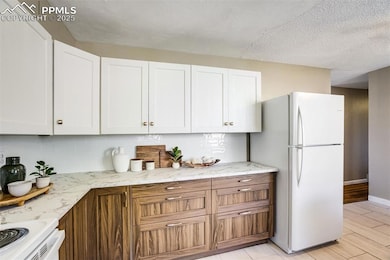1212 Westmoreland Rd Colorado Springs, CO 80907
Cragmor NeighborhoodEstimated payment $2,160/month
Highlights
- Mountain View
- Ranch Style House
- 1 Car Attached Garage
- Property is near a park
- Wood Flooring
- Concrete Porch or Patio
About This Home
Fantastic Centrally Located Home Near UCCS, Austin Bluffs Open Space, and Palmer Park. Welcome to this charming ranch-style home offering comfort, convenience, and mountain views. The main level features three bedrooms and a full bath with dual vanities, while the primary suite includes an en suite 3⁄4 bath and its own mountain view. Enjoy hardwood floors throughout the living room and bedrooms, and a bright, welcoming living room with a wood-burning fireplace. The updated kitchen offers plenty of cabinet space along with a brand-new oven and microwave. The basement expands your living space with a spacious fourth bedroom, an updated 3⁄4 bath, and a convenient laundry room with washer and dryer included. Step outside to a wonderful 36' x 12' backyard patio, perfect for evening BBQs and entertaining. The fenced backyard includes a storage shed for tools and alley access. This home combines thoughtful updates, functional spaces, and an unbeatable location near shopping, dining, trails, and I-25.
Listing Agent
The Cutting Edge Brokerage Phone: 719-999-5067 Listed on: 09/30/2025

Home Details
Home Type
- Single Family
Est. Annual Taxes
- $1,260
Year Built
- Built in 1966
Lot Details
- 5,998 Sq Ft Lot
- Back Yard Fenced
- Landscaped
Parking
- 1 Car Attached Garage
- Garage Door Opener
- Driveway
Home Design
- Ranch Style House
- Brick Exterior Construction
- Shingle Roof
- Masonite
Interior Spaces
- 1,825 Sq Ft Home
- Fireplace Features Masonry
- Mountain Views
Kitchen
- Oven
- Microwave
- Dishwasher
- Disposal
Flooring
- Wood
- Carpet
- Ceramic Tile
Bedrooms and Bathrooms
- 4 Bedrooms
Laundry
- Laundry Room
- Dryer
- Washer
Basement
- Basement Fills Entire Space Under The House
- Laundry in Basement
Accessible Home Design
- Remote Devices
Outdoor Features
- Concrete Porch or Patio
- Shed
Location
- Property is near a park
- Property is near public transit
- Property near a hospital
- Property is near schools
- Property is near shops
Schools
- Edison Elementary School
- Mann Middle School
- Coronado High School
Utilities
- No Cooling
- Forced Air Heating System
Map
Home Values in the Area
Average Home Value in this Area
Tax History
| Year | Tax Paid | Tax Assessment Tax Assessment Total Assessment is a certain percentage of the fair market value that is determined by local assessors to be the total taxable value of land and additions on the property. | Land | Improvement |
|---|---|---|---|---|
| 2025 | $1,260 | $27,070 | -- | -- |
| 2024 | $1,148 | $27,080 | $4,640 | $22,440 |
| 2022 | $1,115 | $19,920 | $3,500 | $16,420 |
| 2021 | $1,209 | $20,490 | $3,600 | $16,890 |
| 2020 | $1,198 | $17,650 | $3,150 | $14,500 |
| 2019 | $1,191 | $17,650 | $3,150 | $14,500 |
| 2018 | $1,070 | $14,580 | $2,380 | $12,200 |
| 2017 | $1,013 | $14,580 | $2,380 | $12,200 |
| 2016 | $797 | $13,750 | $2,360 | $11,390 |
| 2015 | $794 | $13,750 | $2,360 | $11,390 |
| 2014 | $780 | $12,970 | $2,360 | $10,610 |
Property History
| Date | Event | Price | List to Sale | Price per Sq Ft |
|---|---|---|---|---|
| 11/13/2025 11/13/25 | Price Changed | $389,900 | -2.0% | $214 / Sq Ft |
| 11/01/2025 11/01/25 | Price Changed | $398,000 | -0.5% | $218 / Sq Ft |
| 10/11/2025 10/11/25 | Price Changed | $400,000 | -3.6% | $219 / Sq Ft |
| 09/30/2025 09/30/25 | For Sale | $415,000 | -- | $227 / Sq Ft |
Purchase History
| Date | Type | Sale Price | Title Company |
|---|---|---|---|
| Quit Claim Deed | -- | None Available | |
| Quit Claim Deed | -- | None Available | |
| Quit Claim Deed | -- | None Available | |
| Quit Claim Deed | -- | None Available | |
| Warranty Deed | $184,000 | Unified Title Company | |
| Interfamily Deed Transfer | -- | None Available | |
| Interfamily Deed Transfer | -- | Multiple | |
| Warranty Deed | $149,000 | North American Title Co | |
| Warranty Deed | $111,900 | -- | |
| Deed | $60,000 | -- | |
| Deed | -- | -- |
Mortgage History
| Date | Status | Loan Amount | Loan Type |
|---|---|---|---|
| Open | $127,750 | New Conventional | |
| Previous Owner | $138,000 | New Conventional | |
| Previous Owner | $131,000 | New Conventional | |
| Previous Owner | $119,200 | No Value Available | |
| Previous Owner | $89,520 | No Value Available | |
| Closed | $33,000 | No Value Available |
Source: Pikes Peak REALTOR® Services
MLS Number: 5549618
APN: 63294-11-022
- 1319 Acacia Dr
- 1415 Acacia Dr
- 3768 Scott Ln
- 3825 Meadow Ln
- 3724 Scott Ln
- 3821 Meadow Ln
- 3509 Corbett Ln
- 1306 Mount View Ln
- 1085&1095 Magnolia St
- 1608 Mount View Ln
- 3605 Windsor Ave
- 1025 Magnolia St
- 3303 N Hancock Ave Unit 3
- 3953 Mariposa St
- 3904 Azalea St
- 4036 Muse Way
- 3410 N El Paso St Unit B02
- 3330 Templeton Gap Rd Unit 10
- 3330 Templeton Gap Rd Unit 69
- 3204 N Prospect St
- 1192 Westmoreland Rd
- 1184 Stanton St
- 1134 Westmoreland Rd
- 1050 Westmoreland Rd Unit A
- 921 Westmoreland Rd
- 10 Cragmor Village Rd
- 3911 Azalea St
- 3121 N Arcadia St
- 804 2nd St
- 2228 Palm Dr
- 3026 N Prospect St Unit C
- 4614 Mallow Rd
- 305 Maplewood Dr
- 2129 Troy Ct Unit 2129
- 203 Elmwood Dr
- 4675 Alta Point Point
- 3438 N Cascade Ave
- 220 Shadow Ridge Grove
- 2912 Concord St
- 2453 Garden Way
