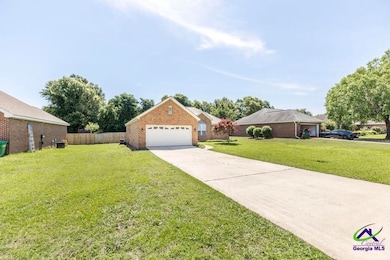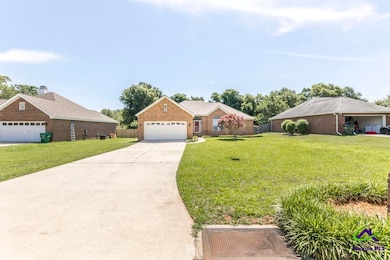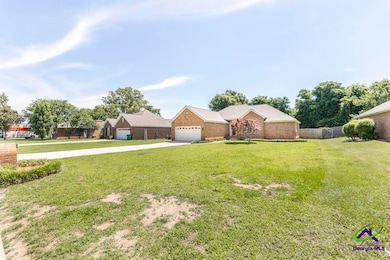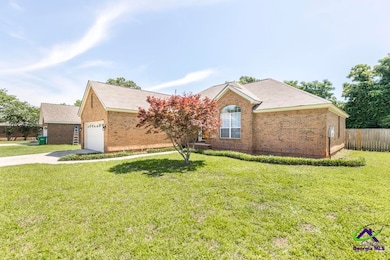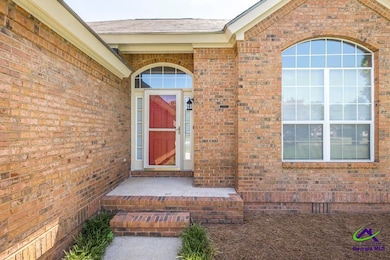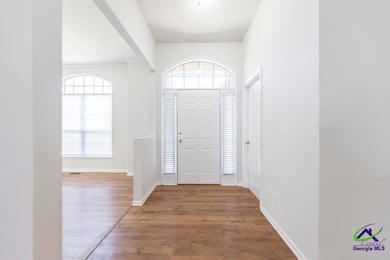1212 Willow Bend Warner Robins, GA 31088
3
Beds
2
Baths
1,628
Sq Ft
0.36
Acres
Highlights
- Deck
- Fireplace
- Eat-In Kitchen
- David A. Perdue Elementary School Rated A-
- 2 Car Attached Garage
- Double Pane Windows
About This Home
Beautiful all brick home with 3 bedrooms, 2 bathrooms located in The Willows Subdivision. New Paint, New flooring, New Blinds, Stainless Steel / Black appliances including refrigerator. Fireplace with stones, Split Floorplan, Large wooden deck to relax and enjoy the privacy fenced back yard. LAWNCARE IS INCLUDED WITH THIS LEASE. Houston County Schools.
Home Details
Home Type
- Single Family
Est. Annual Taxes
- $1,828
Year Built
- Built in 1992
Lot Details
- 0.36 Acre Lot
- Privacy Fence
- Sprinkler System
Home Design
- Brick Exterior Construction
Interior Spaces
- 1,628 Sq Ft Home
- Ceiling Fan
- Fireplace
- Double Pane Windows
- Blinds
- Home Security System
Kitchen
- Eat-In Kitchen
- Breakfast Bar
- Electric Range
- Free-Standing Range
- Microwave
- Dishwasher
- Disposal
Flooring
- Carpet
- Laminate
- Tile
Bedrooms and Bathrooms
- 3 Bedrooms
- 2 Full Bathrooms
- Garden Bath
Parking
- 2 Car Attached Garage
- Garage Door Opener
Outdoor Features
- Deck
Schools
- Perdue Elementary School
- Feagin Mill Middle School
- Houston Co. High School
Utilities
- Central Heating and Cooling System
- Heat Pump System
- Underground Utilities
Map
Source: Central Georgia MLS
MLS Number: 255794
APN: 00077A075000
Nearby Homes
- 112 Ballyhara
- 207 Courthouse Ln
- 202 Latham Dr
- 110 Mayberry Ln
- 108 Mayberry Ln
- 104 Mayberry Ln
- 105 Mayberry Ln
- 105 Mayberry Ln Unit LOT 10 MB
- 103 Courthouse Ln
- 102 Mayberry Ln
- 111 Meyers Lake Dr
- 111 Meyers Lake Dr Unit LOT 12 MB
- 406 Bella Notte Cir Unit 27A
- 404 Minter Dr
- 401 Bella Notte Cir Unit 5D
- 401 Bella Notte Cir
- 604 Twelve Oaks Dr
- 414 Bella Notte Cir Unit 23A
- 414 Bella Notte Cir
- 2006 Karl Dr
- 312 Montgomery St
- 208 Apple Ct
- 205 Allington Walk
- 309 Raleigh Dr
- 400 Bella Notte Cir
- 302 Tug Ct
- 101 Gailey Ct
- 51 Cohen Walker Dr
- 110 Country Cove
- 101 Country Cove
- 107 Dorothy Ct
- 725 Highway 96
- 1219 S Houston Lake Rd
- 41 Cohen Walker Dr
- 300 Cheshire Dr
- 208 Golden Eagle Dr
- 1151 State Route 96
- 100 Lochlyn Place
- 226 Golden Eagle Dr

