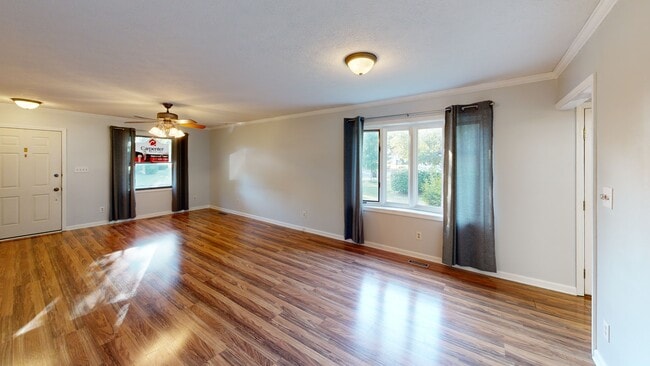
1212 Willow Springs Blvd Brownsburg, IN 46112
Estimated payment $1,459/month
Highlights
- Hot Property
- Ranch Style House
- Walk-In Closet
- Delaware Trail Elementary School Rated A+
- 2 Car Attached Garage
- Central Air
About This Home
Tucked away at 1212 Willow Springs BLVD, BROWNSBURG, IN, this condominium is not just a home; it's an invitation to live a life where comfort meets convenience in Hendricks county. Just add your own touches to make this home your own oasis. he kitchen features a delightful tray ceiling that adds a touch of architectural interest, while the backsplash provides both style and practicality for your culinary adventures. The primary bedroom is a true sanctuary, complete with its own ensuite bathroom, where you can unwind and recharge after a long day. With 1610 square feet of living area this home offers ample space to spread out and enjoy life's simple pleasures, with the added convenience of a laundry room to simplify your daily routines. Embrace the opportunity to make this 2 bedroom, 2 full bath home your own!
Property Details
Home Type
- Condominium
Est. Annual Taxes
- $2,100
Year Built
- Built in 1988
HOA Fees
- $175 Monthly HOA Fees
Parking
- 2 Car Attached Garage
Home Design
- Ranch Style House
- Patio Home
- Brick Exterior Construction
Interior Spaces
- 1,610 Sq Ft Home
- Combination Dining and Living Room
- Crawl Space
Kitchen
- Electric Oven
- Microwave
- Dishwasher
Flooring
- Carpet
- Laminate
- Vinyl
Bedrooms and Bathrooms
- 2 Bedrooms
- Walk-In Closet
- 2 Full Bathrooms
Laundry
- Dryer
- Washer
Schools
- Delaware Trail Elementary School
- Brownsburg East Middle School
- Brownsburg High School
Additional Features
- 1 Common Wall
- Central Air
Community Details
- Association fees include home owners, maintenance structure, maintenance, resident manager, snow removal, trash
- Association Phone (317) 965-9653
- Willow Springs Subdivision
- Property managed by Willow Springs - Linda Reed
Listing and Financial Details
- Tax Lot 32-07-15-502-034.000-016
- Assessor Parcel Number 320715502034000016
Map
Home Values in the Area
Average Home Value in this Area
Tax History
| Year | Tax Paid | Tax Assessment Tax Assessment Total Assessment is a certain percentage of the fair market value that is determined by local assessors to be the total taxable value of land and additions on the property. | Land | Improvement |
|---|---|---|---|---|
| 2024 | $2,100 | $210,000 | $12,900 | $197,100 |
| 2023 | $1,909 | $190,900 | $11,700 | $179,200 |
| 2022 | $1,590 | $159,000 | $11,100 | $147,900 |
| 2021 | $1,381 | $138,100 | $11,100 | $127,000 |
| 2020 | $1,337 | $133,700 | $11,100 | $122,600 |
| 2019 | $1,259 | $125,900 | $10,500 | $115,400 |
| 2018 | $1,209 | $121,400 | $10,500 | $110,900 |
| 2017 | $1,120 | $115,500 | $10,100 | $105,400 |
| 2016 | $1,027 | $110,100 | $10,100 | $100,000 |
| 2014 | $903 | $101,300 | $9,800 | $91,500 |
| 2013 | $982 | $103,700 | $9,800 | $93,900 |
Property History
| Date | Event | Price | Change | Sq Ft Price |
|---|---|---|---|---|
| 08/29/2025 08/29/25 | For Sale | $210,000 | -- | $130 / Sq Ft |
Purchase History
| Date | Type | Sale Price | Title Company |
|---|---|---|---|
| Warranty Deed | -- | -- |
Mortgage History
| Date | Status | Loan Amount | Loan Type |
|---|---|---|---|
| Open | $83,900 | New Conventional | |
| Previous Owner | $87,000 | New Conventional |
About the Listing Agent

For Jeanette Hammel and her team, attention to detail has always been key to their success in the business world. It is especially true in their careers as real estate professionals. They know the little things often have the biggest impact. From the minute details of contract negotiation and preparation to personalized service touches throughout the process, Jeanette and her team make sure their clients are fully taken care of every step of the way.
When you work with the Jeanette Hammel
Jeanette's Other Listings
Source: MIBOR Broker Listing Cooperative®
MLS Number: 22059104
APN: 32-07-15-502-034.000-016
- 1138 Willow Springs Blvd Unit 11
- 1215 Willow Springs Blvd
- 190 Briarwood Ct
- 1290 Hideaway Ln
- 1217 Holiday Ln E Unit 21
- 1432 Hideaway Cir
- 160 Briarwood Ct
- 1390 Holiday Ln E
- 7643 Sagamore Dr
- 6292 Chelsea St
- 7657 Sagamore Dr
- 146 Dover Blvd N
- 370 Vinewood Dr S
- 388 Vinewood Dr S
- 390 Vinewood Dr N
- 414 W Janet Dr
- 6881 Donnelly Dr
- 66 E Tilden Dr
- 6433 Wings Ct
- 6415 Wings Ct
- 612 S Jefferson St
- 613 S Jefferson St
- 11 Lowell Ct
- 1932 Odell St
- 11 Atherton Ct
- 1065 Hornaday Rd
- 7130 Lacabreah Dr
- 16 Ashwood Cir
- 1777 Woodstock Dr
- 2069 Fullwood Dr
- 109 N Jefferson St
- 389 Longview Bend
- 7249 Arbuckle Commons
- 5793 Green St
- 320 N Jefferson St
- 6750 Legacy Park Dr
- 510 N Enderly Ave
- 189 Harts Ford Way
- 5921 E Main St
- 711 Greenridge Pkwy






