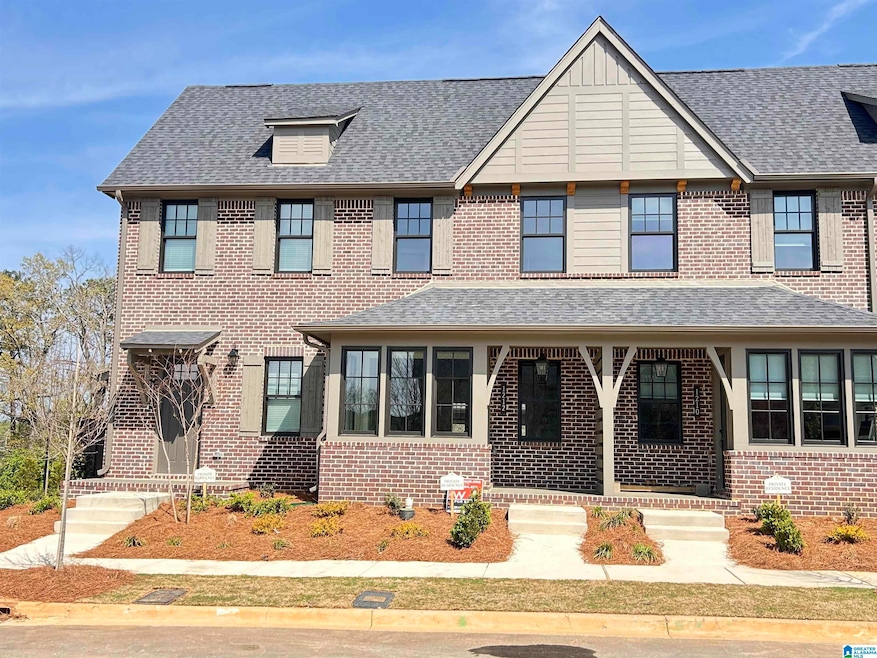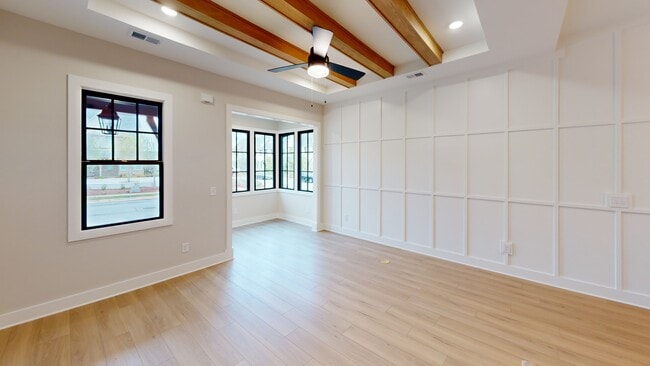
1212 Windsor Square Hoover, AL 35242
Estimated payment $2,578/month
Highlights
- Clubhouse
- Attic
- Home Office
- Oak Mountain Elementary School Rated A
- Stone Countertops
- Stainless Steel Appliances
About This Home
Stunning new construction Townhome in a highly sought-after location! just off Highway 280 and 119. This 1,400+ sq ft. Foster 1F Highlands Collection home features 10' ceilings, an open floor plan, and a stylish accent wall. Upstairs, the Primary Suite offers large windows with views of the common grounds and park, a spacious bath with custom-tiled walk-in shower and sliding door, plus a walk-in closet. A second upstairs bedroom includes a private full bath with tub/shower and a generous closet. Convenient hallway laundry and linen closet. Walk to the Clubhouse and nearby restaurants!
Townhouse Details
Home Type
- Townhome
Year Built
- Built in 2025
Lot Details
- Fenced Yard
- Sprinkler System
HOA Fees
- $231 Monthly HOA Fees
Home Design
- Slab Foundation
- HardiePlank Siding
- Four Sided Brick Exterior Elevation
Interior Spaces
- 1.5-Story Property
- Crown Molding
- Smooth Ceilings
- Recessed Lighting
- Combination Dining and Living Room
- Home Office
- Pull Down Stairs to Attic
Kitchen
- Convection Oven
- Electric Oven
- Stove
- Dishwasher
- Stainless Steel Appliances
- Kitchen Island
- Stone Countertops
- Disposal
Flooring
- Carpet
- Laminate
- Tile
Bedrooms and Bathrooms
- 2 Bedrooms
- Primary Bedroom Upstairs
- Walk-In Closet
- Bathtub and Shower Combination in Primary Bathroom
- Separate Shower
- Linen Closet In Bathroom
Laundry
- Laundry Room
- Laundry on upper level
- Washer and Electric Dryer Hookup
Parking
- Garage on Main Level
- On-Street Parking
- Unassigned Parking
Schools
- Greystone Elementary School
- Berry Middle School
- Spain Park High School
Utilities
- Central Heating
- Heat Pump System
- Underground Utilities
- Electric Water Heater
Community Details
Overview
- Association fees include common grounds mntc, management fee, reserve for improvements, utilities for comm areas, personal lawn care
Amenities
- Community Barbecue Grill
- Clubhouse
Recreation
- Park
Matterport 3D Tour
Floorplans
Map
Home Values in the Area
Average Home Value in this Area
Property History
| Date | Event | Price | List to Sale | Price per Sq Ft | Prior Sale |
|---|---|---|---|---|---|
| 07/08/2025 07/08/25 | Price Changed | $374,900 | -1.3% | $261 / Sq Ft | |
| 04/01/2025 04/01/25 | For Sale | $379,900 | +11.7% | $264 / Sq Ft | |
| 01/31/2025 01/31/25 | Sold | $340,195 | +0.6% | $237 / Sq Ft | View Prior Sale |
| 09/26/2024 09/26/24 | Pending | -- | -- | -- | |
| 09/26/2024 09/26/24 | For Sale | $338,000 | -- | $236 / Sq Ft |
About the Listing Agent

Terry Marlowe began her real estate career in Birmingham, AL, in 2003. After relocating to Peachtree City, GA in 2005, she became Broker/Owner of a Re/Max office in Senoia and a Business Broker with Neri Capital. In 2013, she returned to Birmingham and joined ARC Realty as a Top Producer. Terry is consistently ranked as one of Birmingham’s top-selling realtors in the 280 Corridor by volume. As President of the Highland Lakes Women’s Club from 2018-2020, she raised funds for local charities and
Terry's Other Listings
Source: Greater Alabama MLS
MLS Number: 21414287
- 1154 Windsor Square
- 1148 Windsor Square
- 1128 Windsor Square
- 1132 Windsor Square
- 1224 Hunters Gate Dr
- 6700 Cahaba Valley Rd
- 1143 E Club Ridge Dr
- 1144 E Club Ridge Dr
- 825 Greystone Highlands Dr
- 145 Brook Highland Cove
- 1305 Berwick Cir
- 1290 Eagle Park Rd
- 1315 Berwick Dr
- 164 Bridge Dr
- 5010 Mark Trail
- 0 U S Highway 280 Unit 21437891
- 2044 Eaton Place
- 2032 Eaton Place
- 2040 Eaton Place
- 2037 Eaton Place
- 1022 Windsor Dr
- 1107 Windsor Square
- 850 Shoal Run Trail
- 120 Whitby Ln
- 1 Brook Highland Ln
- 1 Meadow Dr
- 1 Turtle Lake Dr
- 241 Meadow Croft Cir Unit 41
- One Eagle Ridge Dr
- 1709 Morning Sun Cir Unit 1709
- 1 Stonecrest Dr
- 1208 Morning Sun Dr Unit 1208
- 102 Morning Sun Dr
- 7273 Cahaba Valley Rd
- 7278 Cahaba Valley Rd
- 1000 Hunt Cliff Rd
- 3 Greenhill Pkwy
- 100 Inverness Pkwy
- 3100 Heatherbrooke Rd
- 27000 Crestline Rd





