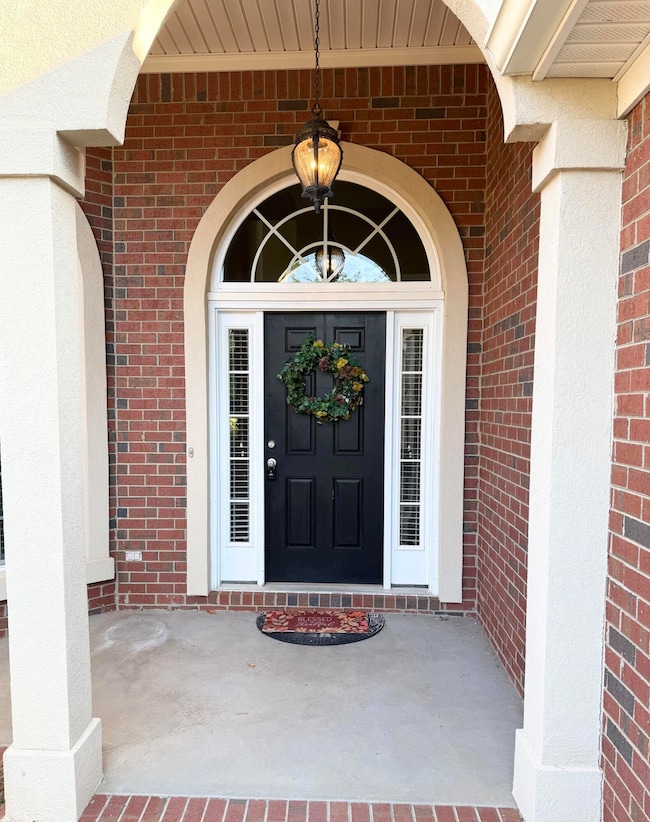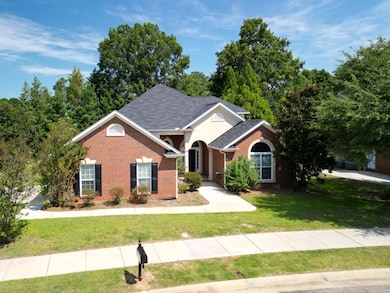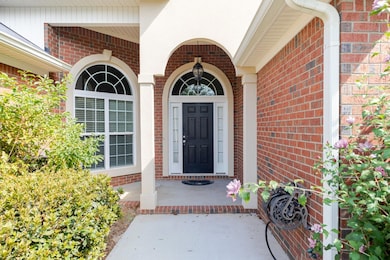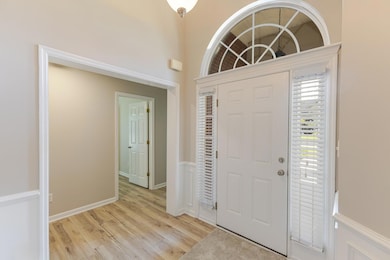Estimated payment $2,473/month
Highlights
- Clubhouse
- Deck
- 2-Story Property
- Riverside Elementary School Rated A
- Newly Painted Property
- Main Floor Primary Bedroom
About This Home
This Spectacular ranch home located in the heart of Evans is completely remodeled and ready for you. The grand room have large windows, fireplace and 2 story ceilings, open into the eat-in-kitchen with island new stove and dishwasher and new quartz tops, new sink and faucets. Formal dining room The owner suite feature large walk-in-closets luxury bath with shower, jetted tub and dual sink . 3 extra bedrooms on main floor and a bedroom and bath upstairs.ALL new floorings and painting, several new updated lighting. Beautiful NEW huge deck on the back yard.Located in the sought-after subdivision of Highgrove at Williamsburg, this home offers access to a community pool and clubhouse, perfect for relaxation and neighborhood gatherings.''This home is the ONE , do not miss it !!!
Home Details
Home Type
- Single Family
Est. Annual Taxes
- $3,476
Year Built
- Built in 2003 | Remodeled
Lot Details
- 0.3 Acre Lot
- Lot Dimensions are 84x140
- Front and Back Yard Sprinklers
HOA Fees
- $38 Monthly HOA Fees
Parking
- 2 Car Garage
- Parking Pad
- Parking Storage or Cabinetry
- Garage Door Opener
Home Design
- 2-Story Property
- Split Level Home
- Newly Painted Property
- Brick Exterior Construction
- Block Foundation
- Slab Foundation
Interior Spaces
- 2,650 Sq Ft Home
- Built-In Features
- Self Contained Fireplace Unit Or Insert
- Gas Log Fireplace
- Great Room with Fireplace
- Breakfast Room
- Dining Room
- Walkup Attic
- Fire and Smoke Detector
Kitchen
- Eat-In Kitchen
- Electric Range
- Built-In Microwave
- Kitchen Island
- Disposal
Flooring
- Carpet
- Luxury Vinyl Tile
Bedrooms and Bathrooms
- 5 Bedrooms
- Primary Bedroom on Main
- Walk-In Closet
- 3 Full Bathrooms
Laundry
- Laundry Room
- Washer and Electric Dryer Hookup
Outdoor Features
- Deck
- Front Porch
Schools
- Riverside Elementary And Middle School
- Greenbrier High School
Utilities
- Multiple cooling system units
- Central Air
- Multiple Heating Units
- Heat Pump System
- Water Heater
- Cable TV Available
Listing and Financial Details
- Legal Lot and Block 10 / P
- Assessor Parcel Number 065a458
Community Details
Overview
- Highgrove @ Williamsburg Subdivision
Amenities
- Clubhouse
Recreation
- Community Pool
Map
Home Values in the Area
Average Home Value in this Area
Tax History
| Year | Tax Paid | Tax Assessment Tax Assessment Total Assessment is a certain percentage of the fair market value that is determined by local assessors to be the total taxable value of land and additions on the property. | Land | Improvement |
|---|---|---|---|---|
| 2025 | $3,476 | $143,312 | $28,104 | $115,208 |
| 2024 | $3,614 | $142,302 | $26,404 | $115,898 |
| 2023 | $3,614 | $135,706 | $26,404 | $109,302 |
| 2022 | $3,056 | $115,382 | $23,804 | $91,578 |
| 2021 | $3,095 | $111,685 | $21,404 | $90,281 |
| 2020 | $2,837 | $100,097 | $19,704 | $80,393 |
| 2019 | $2,734 | $96,354 | $19,504 | $76,850 |
| 2018 | $2,687 | $94,347 | $17,604 | $76,743 |
| 2017 | $2,546 | $88,992 | $18,804 | $70,188 |
| 2016 | $2,450 | $88,721 | $17,780 | $70,941 |
| 2015 | $2,232 | $82,490 | $15,580 | $66,910 |
| 2014 | $2,208 | $80,594 | $15,680 | $64,914 |
Property History
| Date | Event | Price | List to Sale | Price per Sq Ft |
|---|---|---|---|---|
| 10/17/2025 10/17/25 | Pending | -- | -- | -- |
| 10/06/2025 10/06/25 | Price Changed | $409,900 | -3.5% | $155 / Sq Ft |
| 09/08/2025 09/08/25 | For Sale | $424,900 | -- | $160 / Sq Ft |
Purchase History
| Date | Type | Sale Price | Title Company |
|---|---|---|---|
| Quit Claim Deed | -- | -- | |
| Warranty Deed | $219,900 | -- |
Mortgage History
| Date | Status | Loan Amount | Loan Type |
|---|---|---|---|
| Previous Owner | $175,920 | Purchase Money Mortgage |
Source: REALTORS® of Greater Augusta
MLS Number: 546826
APN: 065A458
- 1418 Hampton St
- 1610 Jamestown Ave
- 4740 Savannah Ln
- 4888 Somerset Dr
- 1077 Waltons Pass
- 1045 Waltons Pass
- 1003 Bristol Trail
- 1124 Brighton Dr
- 717 Ashepoo Ct
- 1124 Waltons Pass
- 1661 Jamestown Ave
- 337 Gardenia Dr
- 4346 Azalea Dr
- 1259 Hardy Pointe Dr
- 514 Hardwick Ct
- 5033 Hardy McManus Rd
- 1 Harding Ct
- 2108 Thornbury Cove
- 4537 Bellingham Ct
- 640 River Oaks Ln







