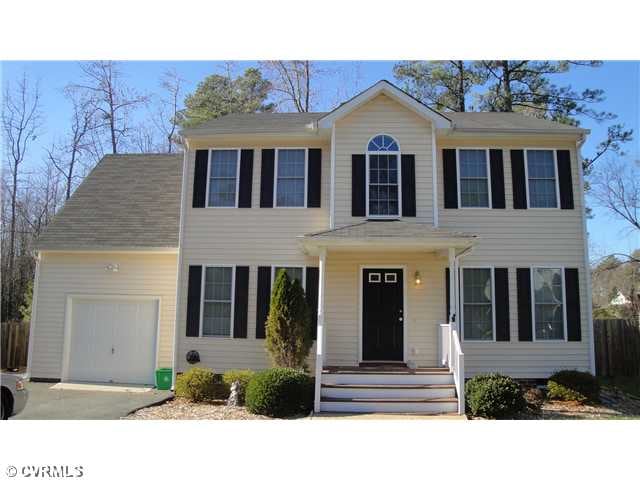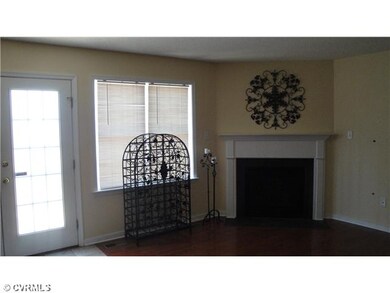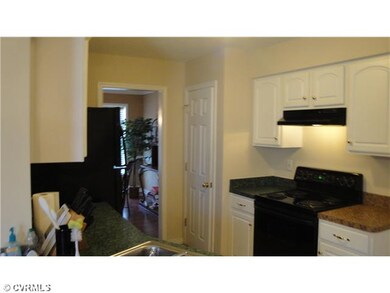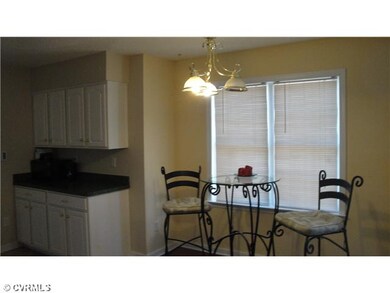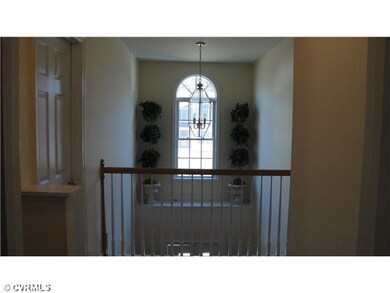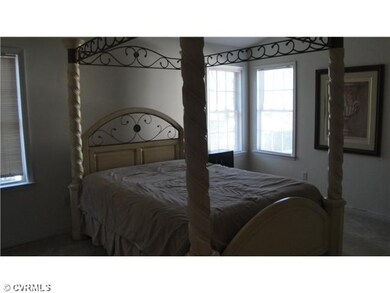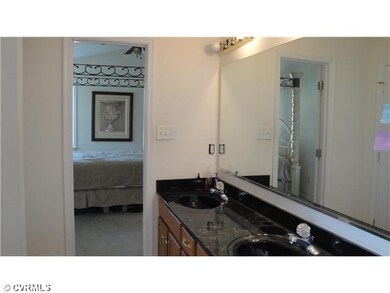
1212 Wycliff Ct North Chesterfield, VA 23236
About This Home
As of May 2025Lovely 4 bedroom Transitional home in great condition w/ lots of upgrades throughout.Master Suite with vaulted ceiling & lovely bath with separate tub and shower. Fenced rear yard. Located just minutes from excellent schools, variety of shopping and easy access to major highways
Last Agent to Sell the Property
Weichert Realtors Baron&Snipes License #0225021255 Listed on: 12/14/2012

Home Details
Home Type
- Single Family
Est. Annual Taxes
- $3,797
Year Built
- 2003
Home Design
- Composition Roof
Interior Spaces
- Property has 2 Levels
Flooring
- Partially Carpeted
- Laminate
- Vinyl
Bedrooms and Bathrooms
- 4 Bedrooms
- 2 Full Bathrooms
Utilities
- Central Air
- Heat Pump System
Listing and Financial Details
- Assessor Parcel Number 749-697-75-48-00000
Ownership History
Purchase Details
Home Financials for this Owner
Home Financials are based on the most recent Mortgage that was taken out on this home.Purchase Details
Purchase Details
Home Financials for this Owner
Home Financials are based on the most recent Mortgage that was taken out on this home.Purchase Details
Home Financials for this Owner
Home Financials are based on the most recent Mortgage that was taken out on this home.Similar Homes in the area
Home Values in the Area
Average Home Value in this Area
Purchase History
| Date | Type | Sale Price | Title Company |
|---|---|---|---|
| Bargain Sale Deed | $395,000 | Westcor Land Title | |
| Bargain Sale Deed | $395,000 | Westcor Land Title | |
| Interfamily Deed Transfer | -- | None Available | |
| Warranty Deed | $189,950 | -- | |
| Deed | $159,000 | -- | |
| Deed | $159,000 | -- |
Mortgage History
| Date | Status | Loan Amount | Loan Type |
|---|---|---|---|
| Open | $256,750 | New Conventional | |
| Closed | $256,750 | New Conventional | |
| Previous Owner | $186,508 | FHA | |
| Previous Owner | $142,750 | New Conventional |
Property History
| Date | Event | Price | Change | Sq Ft Price |
|---|---|---|---|---|
| 05/16/2025 05/16/25 | Sold | $395,000 | 0.0% | $202 / Sq Ft |
| 04/17/2025 04/17/25 | Pending | -- | -- | -- |
| 04/09/2025 04/09/25 | For Sale | $395,000 | +107.9% | $202 / Sq Ft |
| 03/13/2013 03/13/13 | Sold | $189,950 | 0.0% | $97 / Sq Ft |
| 02/02/2013 02/02/13 | Pending | -- | -- | -- |
| 12/14/2012 12/14/12 | For Sale | $189,950 | -- | $97 / Sq Ft |
Tax History Compared to Growth
Tax History
| Year | Tax Paid | Tax Assessment Tax Assessment Total Assessment is a certain percentage of the fair market value that is determined by local assessors to be the total taxable value of land and additions on the property. | Land | Improvement |
|---|---|---|---|---|
| 2025 | $3,797 | $423,800 | $63,000 | $360,800 |
| 2024 | $3,797 | $375,000 | $57,000 | $318,000 |
| 2023 | $3,091 | $339,700 | $54,000 | $285,700 |
| 2022 | $2,648 | $287,800 | $49,000 | $238,800 |
| 2021 | $2,485 | $254,600 | $47,000 | $207,600 |
| 2020 | $2,335 | $245,800 | $45,000 | $200,800 |
| 2019 | $2,335 | $245,800 | $45,000 | $200,800 |
| 2018 | $2,079 | $214,600 | $43,000 | $171,600 |
| 2017 | $2,069 | $210,300 | $43,000 | $167,300 |
| 2016 | $1,837 | $191,400 | $43,000 | $148,400 |
| 2015 | $1,853 | $190,400 | $43,000 | $147,400 |
| 2014 | $1,842 | $189,300 | $43,000 | $146,300 |
Agents Affiliated with this Home
-

Seller's Agent in 2025
Elizabeth Hagen
Joyner Fine Properties
(804) 241-6156
1 in this area
104 Total Sales
-

Buyer's Agent in 2025
Catherine Curran
KW Metro Center
(804) 614-5052
2 in this area
131 Total Sales
-

Seller's Agent in 2013
Jeanette Baron-Snipes
Weichert Corporate
(804) 937-6700
7 Total Sales
-

Seller Co-Listing Agent in 2013
Harry Snipes
Weichert Corporate
(804) 334-7462
35 Total Sales
-

Buyer's Agent in 2013
Sherry Beran
Shaheen Ruth Martin & Fonville
(804) 513-5545
44 Total Sales
Map
Source: Central Virginia Regional MLS
MLS Number: 1229463
APN: 749-69-77-54-800-000
- 1213 Wycliff Ct
- 1900 Celia Crescent
- 1424 Pinchot St
- 1418 Pinchot St
- 1400 Pinchot St
- 1248 Bethany Park Ct
- 1218 Bethany Park Ct
- 1300 Bethany Park Dr
- 611 Whiffletree Rd
- 10301 Sun Ridge Ln
- 807 Sun Valley Way
- 1802 Stonecrest Ct
- 10500 Cherylann Rd
- 1200 Hybla Rd
- 1101 Clearlake Rd
- 9120 Pepperidge Rd
- 2512 Bexley Farms Ct
- 611 Queensway Rd
- 419 Marblethorpe Rd
- 2504 Stemwell Blvd
