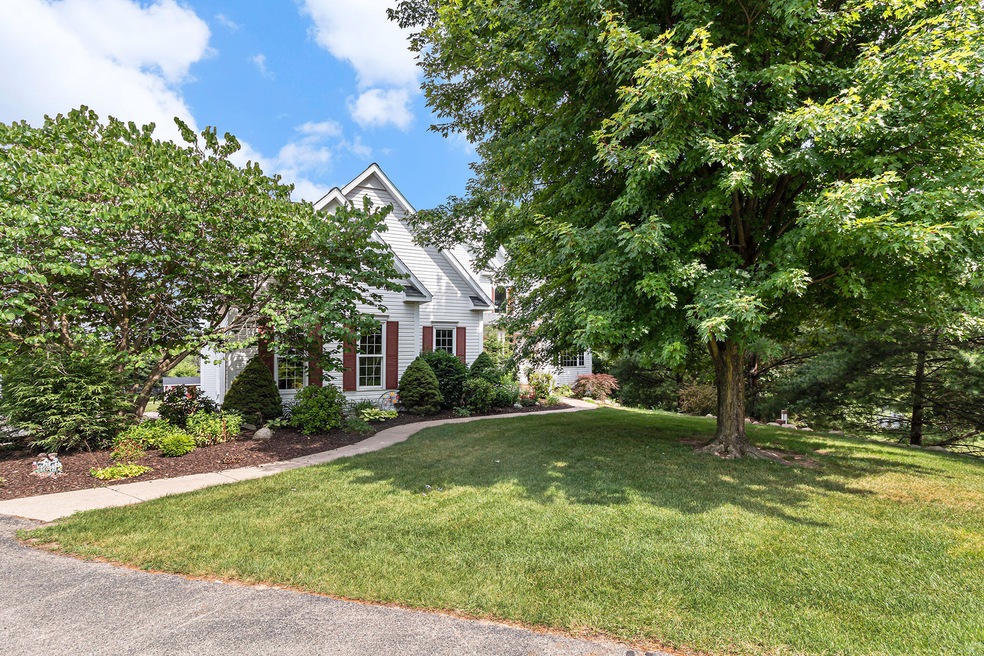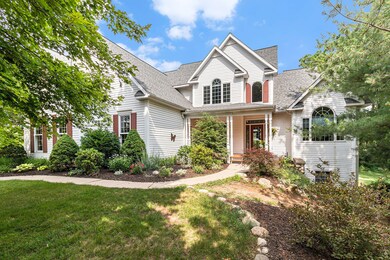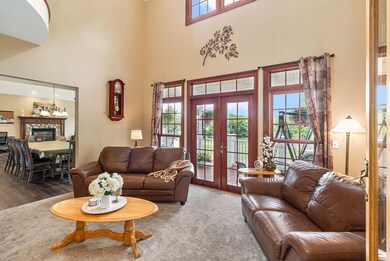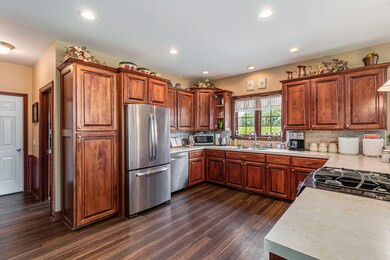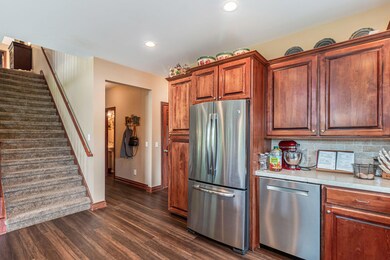
12120 8th Ave NW Grand Rapids, MI 49534
Highlights
- 1.56 Acre Lot
- Wooded Lot
- Mud Room
- Family Room with Fireplace
- Traditional Architecture
- Breakfast Area or Nook
About This Home
As of August 2022Wow! Hard to find CUSTOM BUILT home in a great location with over 4700 sq ft of finished living space. Great landscaping, large yard and setting makes you feel you are on much more acreage. Walk in from the attached 2 stall garage to a large mudroom with main floor laundry. Kitchen is large and open. Custom cabinets, stainless appliances, large snack bar, and pantry. Main floor master suite, formal living space, and additional room for office or playroom. Upstairs features 4 large beds with walk in closets, 2 full baths. Lots of beautiful windows for natural light. Downstairs is a kids dream to play with durable floor and walk out to back yard. Deck is covered and a great place to enjoy overlooking your private back yard. New roof, furnace, and air conditioner in the last 4 years.
Home Details
Home Type
- Single Family
Est. Annual Taxes
- $7,805
Year Built
- Built in 1999
Lot Details
- 1.56 Acre Lot
- Shrub
- Lot Has A Rolling Slope
- Wooded Lot
- Garden
Parking
- 2 Car Attached Garage
- Garage Door Opener
Home Design
- Traditional Architecture
- Composition Roof
- Vinyl Siding
Interior Spaces
- 4,724 Sq Ft Home
- 2-Story Property
- Mud Room
- Family Room with Fireplace
- 2 Fireplaces
- Laundry on main level
Kitchen
- Breakfast Area or Nook
- Eat-In Kitchen
- Oven
- Microwave
- Dishwasher
- Snack Bar or Counter
Bedrooms and Bathrooms
- 6 Bedrooms | 1 Main Level Bedroom
Basement
- Walk-Out Basement
- Basement Fills Entire Space Under The House
Outdoor Features
- Porch
Utilities
- Forced Air Heating and Cooling System
- Heating System Uses Natural Gas
- Well
- Septic System
- High Speed Internet
Ownership History
Purchase Details
Home Financials for this Owner
Home Financials are based on the most recent Mortgage that was taken out on this home.Purchase Details
Home Financials for this Owner
Home Financials are based on the most recent Mortgage that was taken out on this home.Purchase Details
Home Financials for this Owner
Home Financials are based on the most recent Mortgage that was taken out on this home.Purchase Details
Home Financials for this Owner
Home Financials are based on the most recent Mortgage that was taken out on this home.Purchase Details
Home Financials for this Owner
Home Financials are based on the most recent Mortgage that was taken out on this home.Similar Homes in Grand Rapids, MI
Home Values in the Area
Average Home Value in this Area
Purchase History
| Date | Type | Sale Price | Title Company |
|---|---|---|---|
| Warranty Deed | $520,000 | -- | |
| Deed | $280,000 | -- | |
| Warranty Deed | $385,000 | Chicago Title Of Michigan | |
| Interfamily Deed Transfer | -- | None Available | |
| Warranty Deed | $374,000 | Chicago Title |
Mortgage History
| Date | Status | Loan Amount | Loan Type |
|---|---|---|---|
| Open | $270,000 | New Conventional | |
| Previous Owner | $224,000 | No Value Available | |
| Previous Owner | -- | No Value Available | |
| Previous Owner | $25,000 | Credit Line Revolving | |
| Previous Owner | $294,400 | New Conventional | |
| Previous Owner | $280,000 | Credit Line Revolving | |
| Previous Owner | $206,200 | Credit Line Revolving |
Property History
| Date | Event | Price | Change | Sq Ft Price |
|---|---|---|---|---|
| 08/26/2022 08/26/22 | Sold | $520,000 | -5.5% | $110 / Sq Ft |
| 08/01/2022 08/01/22 | Pending | -- | -- | -- |
| 07/11/2022 07/11/22 | For Sale | $550,000 | +42.9% | $116 / Sq Ft |
| 07/25/2018 07/25/18 | Sold | $385,000 | -8.3% | $81 / Sq Ft |
| 07/09/2018 07/09/18 | Pending | -- | -- | -- |
| 05/30/2018 05/30/18 | For Sale | $419,900 | +12.3% | $89 / Sq Ft |
| 05/29/2015 05/29/15 | Sold | $374,000 | -1.6% | $79 / Sq Ft |
| 04/01/2015 04/01/15 | Pending | -- | -- | -- |
| 03/19/2015 03/19/15 | For Sale | $379,900 | -- | $80 / Sq Ft |
Tax History Compared to Growth
Tax History
| Year | Tax Paid | Tax Assessment Tax Assessment Total Assessment is a certain percentage of the fair market value that is determined by local assessors to be the total taxable value of land and additions on the property. | Land | Improvement |
|---|---|---|---|---|
| 2025 | $7,989 | $287,100 | $0 | $0 |
| 2024 | $2,703 | $287,100 | $0 | $0 |
| 2023 | $2,575 | $257,500 | $0 | $0 |
| 2022 | $7,459 | $261,900 | $0 | $0 |
| 2021 | $7,238 | $254,100 | $0 | $0 |
| 2020 | $7,090 | $249,700 | $0 | $0 |
| 2019 | $6,831 | $229,300 | $0 | $0 |
| 2018 | $5,917 | $208,500 | $19,600 | $188,900 |
| 2017 | $5,657 | $207,200 | $0 | $0 |
| 2016 | $5,640 | $200,600 | $0 | $0 |
| 2015 | -- | $182,000 | $0 | $0 |
| 2014 | -- | $174,600 | $0 | $0 |
Agents Affiliated with this Home
-
S
Seller's Agent in 2022
Steven Corson
JH Realty Partners
(616) 329-5308
9 in this area
57 Total Sales
-

Buyer's Agent in 2022
Carla Hansen
Greenridge Realty (South Haven)
(616) 821-4530
1 in this area
15 Total Sales
-

Seller's Agent in 2018
Gerald Feenstra
RE/MAX Michigan
(616) 706-2674
8 in this area
382 Total Sales
-
J
Seller Co-Listing Agent in 2018
Jacob Peterson
RE/MAX Michigan
Map
Source: Southwestern Michigan Association of REALTORS®
MLS Number: 22028736
APN: 70-10-13-300-061
- V/L 8th Ave
- 11438 Ivy Grove NW
- 1125 Lincoln St NW
- 79 Shapell Ln NW
- 11739 14th Ave NW
- 11580 14th Ave NW
- 1163 Maple Leaf Ln NW
- 4676 Gardens Blvd NW
- 1728 Blaketon Dr
- 478 Lake Michigan Dr NW
- 1734 Blaketon Dr
- 1839 Stratford Ln NW
- 3412 Leonard St NW
- 1869 Wilson Ave NW
- 1537 Browning Dr
- 1513 Browning Dr
- 13130 14th Ave NW
- 1183 Kensington St NW Unit 16
- 519 Faircrest Ave NW
- 4020 Tall Timber
