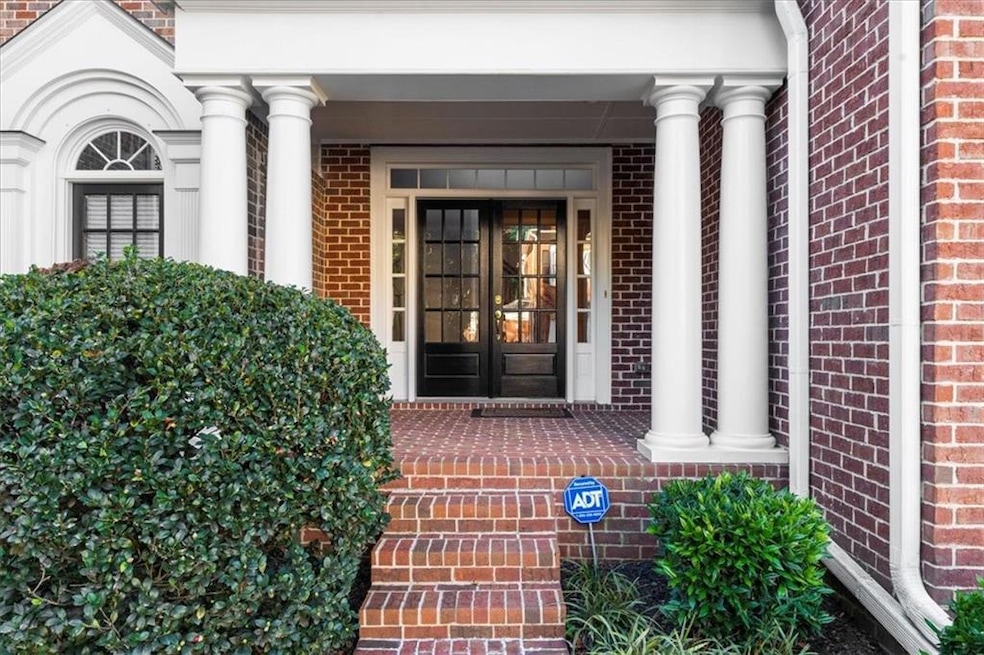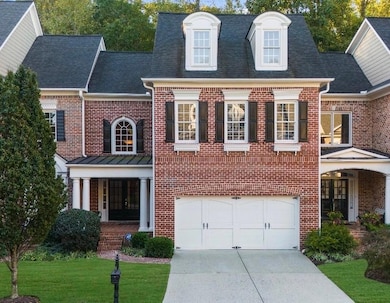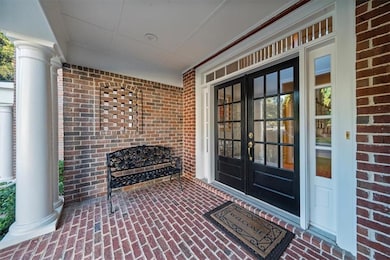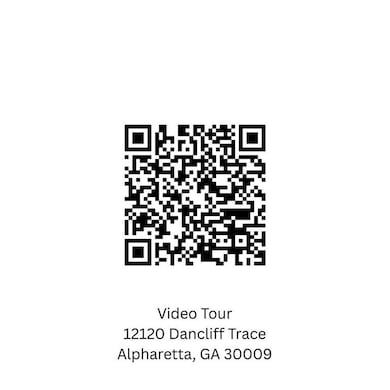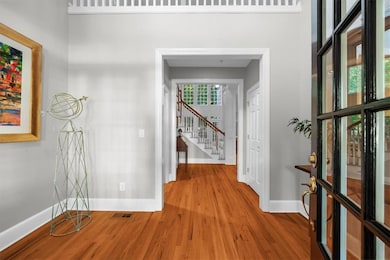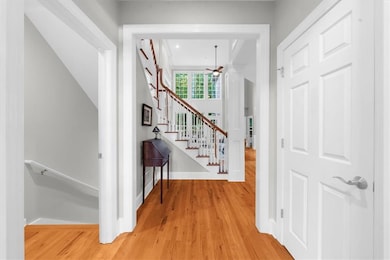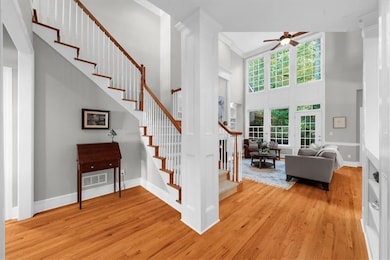12120 Dancliff Trace Alpharetta, GA 30009
Estimated payment $6,589/month
Highlights
- Fitness Center
- Media Room
- Gated Community
- Manning Oaks Elementary School Rated A-
- Separate his and hers bathrooms
- Dining Room Seats More Than Twelve
About This Home
Incredible move-in-ready opportunity built by John Wieland Homes in the exclusive gated community of Academy Park, perfectly situated between DOWNTOWN ALPHARETTA and AVALON. This spacious townhouse offers the charm and feel of a single-family home with the convenience of low-maintenance living. Unique to this home, the main level is easily accessible, only three steps from the garage or front entry to the main living area, providing a rare advantage for effortless day-to-day living. The open, flowing floor plan features true hardwood floors throughout the main and upper levels, a two-story foyer (elevator-ready if desired), and a two-story living room with fireplace and built-in bookcases. The large kitchen, updated with new KitchenAid appliances (2023), includes ample cabinetry, a center island, and direct access to the dining and living areas. Off the living room, enjoy a new Trex deck overlooking the seven-acre protected nature preserve, a private and peaceful setting connected to the ALPHA LOOP TRAIL. The main level also includes a versatile media/guest room with full bath and bay window views of the nature trail and creek. Upstairs, the primary suite offers double doors, vaulted ceiling, two walk-in closets, and a spa-like bath with separate vanities, soaking tub, and accessible shower. An additional guest suite with full bath, a reading nook/office, and a laundry room complete this level. The FINISHED TERRACE level (2021) adds flexibility with a wet bar including wine fridge and sink, a large entertainment area with electric fireplace, a full bath, and bedroom space ideal for a guest or in-law suite. A workshop with shelving and workbench provides ample storage, along with a two-car garage on the main level featuring high ceilings for storage racks. Additional updates include attic insulation and a new upper-level HVAC system (2024). Academy Park, one of Downtown Alpharetta’s most desirable gated communities, offers resort-style amenities: lighted tennis and pickleball courts, a junior Olympic pool, fitness center, clubhouse, and on-site management. The community connects directly to the Alpha Loop, providing easy access to Downtown Alpharetta’s restaurants, shops, and festivals, as well as Avalon’s retail and dining, all just minutes from your door.
Townhouse Details
Home Type
- Townhome
Est. Annual Taxes
- $8,285
Year Built
- Built in 2002
Lot Details
- 2,540 Sq Ft Lot
- Property fronts a private road
- Two or More Common Walls
- Private Entrance
- Landscaped
- Wooded Lot
HOA Fees
- $665 Monthly HOA Fees
Parking
- 2 Car Attached Garage
- Parking Accessed On Kitchen Level
- Driveway Level
Home Design
- Slab Foundation
- Frame Construction
- Composition Roof
- Four Sided Brick Exterior Elevation
Interior Spaces
- 3-Story Property
- Bookcases
- Tray Ceiling
- Cathedral Ceiling
- Awning
- Plantation Shutters
- Two Story Entrance Foyer
- Family Room with Fireplace
- 2 Fireplaces
- Second Story Great Room
- Dining Room Seats More Than Twelve
- Formal Dining Room
- Media Room
- Home Office
- Computer Room
- Wood Flooring
- Security Gate
Kitchen
- Electric Oven
- Gas Cooktop
- Microwave
- Dishwasher
- Kitchen Island
- Wood Stained Kitchen Cabinets
- Disposal
Bedrooms and Bathrooms
- Oversized primary bedroom
- Split Bedroom Floorplan
- Dual Closets
- Walk-In Closet
- Separate his and hers bathrooms
- In-Law or Guest Suite
- Whirlpool Bathtub
- Separate Shower in Primary Bathroom
Laundry
- Laundry Room
- Laundry in Hall
- Laundry on upper level
Finished Basement
- Basement Fills Entire Space Under The House
- Fireplace in Basement
- Finished Basement Bathroom
- Natural lighting in basement
Outdoor Features
- Deck
- Outdoor Storage
Location
- Property is near shops
Schools
- Manning Oaks Elementary School
- Hopewell Middle School
- Alpharetta High School
Utilities
- Forced Air Zoned Heating and Cooling System
- Heat Pump System
- Underground Utilities
- Gas Water Heater
- High Speed Internet
- Cable TV Available
Listing and Financial Details
- Assessor Parcel Number 22 514212660686
Community Details
Overview
- $2,620 Initiation Fee
- 222 Units
- Access Management Association, Phone Number (678) 710-6216
- Academy Park Subdivision
Amenities
- Clubhouse
- Business Center
Recreation
- Tennis Courts
- Pickleball Courts
- Fitness Center
- Community Pool
- Dog Park
- Trails
Security
- Gated Community
Map
Home Values in the Area
Average Home Value in this Area
Tax History
| Year | Tax Paid | Tax Assessment Tax Assessment Total Assessment is a certain percentage of the fair market value that is determined by local assessors to be the total taxable value of land and additions on the property. | Land | Improvement |
|---|---|---|---|---|
| 2025 | $1,824 | $317,200 | $43,400 | $273,800 |
| 2023 | $7,676 | $271,960 | $36,800 | $235,160 |
| 2022 | $4,176 | $235,120 | $28,240 | $206,880 |
| 2021 | $4,906 | $187,040 | $31,920 | $155,120 |
| 2020 | $4,944 | $193,200 | $36,320 | $156,880 |
| 2019 | $740 | $168,920 | $6,480 | $162,440 |
| 2018 | $4,109 | $159,600 | $35,680 | $123,920 |
| 2017 | $3,794 | $154,320 | $30,480 | $123,840 |
| 2016 | $3,774 | $154,320 | $30,480 | $123,840 |
| 2015 | $4,475 | $154,320 | $30,480 | $123,840 |
| 2014 | $3,889 | $154,320 | $30,480 | $123,840 |
Property History
| Date | Event | Price | List to Sale | Price per Sq Ft | Prior Sale |
|---|---|---|---|---|---|
| 10/29/2025 10/29/25 | For Sale | $995,000 | +149.4% | $274 / Sq Ft | |
| 01/05/2017 01/05/17 | Sold | $399,000 | -3.2% | $154 / Sq Ft | View Prior Sale |
| 11/19/2016 11/19/16 | Pending | -- | -- | -- | |
| 11/17/2016 11/17/16 | Price Changed | $412,000 | -3.1% | $159 / Sq Ft | |
| 11/01/2016 11/01/16 | Price Changed | $425,000 | -1.1% | $164 / Sq Ft | |
| 09/28/2016 09/28/16 | Price Changed | $429,900 | -2.1% | $166 / Sq Ft | |
| 09/05/2016 09/05/16 | For Sale | $439,000 | -- | $169 / Sq Ft |
Purchase History
| Date | Type | Sale Price | Title Company |
|---|---|---|---|
| Warranty Deed | $399,000 | -- | |
| Deed | $364,900 | -- |
Mortgage History
| Date | Status | Loan Amount | Loan Type |
|---|---|---|---|
| Open | $239,000 | New Conventional | |
| Previous Owner | $291,920 | New Conventional |
Source: First Multiple Listing Service (FMLS)
MLS Number: 7668460
APN: 22-5142-1266-068-6
- 2555 Milford Ln
- 2540 Milford Ln
- 11715 Dancliff Trace
- 2600 Milford Ln
- 272 Thompson St
- 276 Thompson St
- 11945 Dancliff Trace
- 11750 Dancliff Trace
- 221 Academy St
- 205 Chiswick Cir
- 415 Chiswick Cir
- 415 Chiswick Cir Unit 23
- 435 Chiswick Cir
- 376 Concord St
- 550 Fisher Dr Unit 47
- 560 Fisher Dr Unit 48
- 280 Briscoe Way Unit 38
- 141 Red Oak Ln
- 319 S Esplanade
- 871 3rd St
- 502 Plymouth Ln
- 1213 Avalon Blvd
- 1213 Avalon Blvd Unit 2409
- 1213 Avalon Blvd Unit 4321
- 5000 Webb Bridge Ct
- 14000 Gardner Dr Unit ID1341134P
- 2350 Melina Place
- 12115 Stonebrook Cove
- 587 Wedgewood Dr
- 2001 Commerce St
- 103 Sterling Ct
- 5103 Woodland Ln
- 11760 Stratham Dr
- 7110 Woodland Ln
- 535 Clover Ln
- 529 Clover Ln
- 7165 Avalon Blvd
