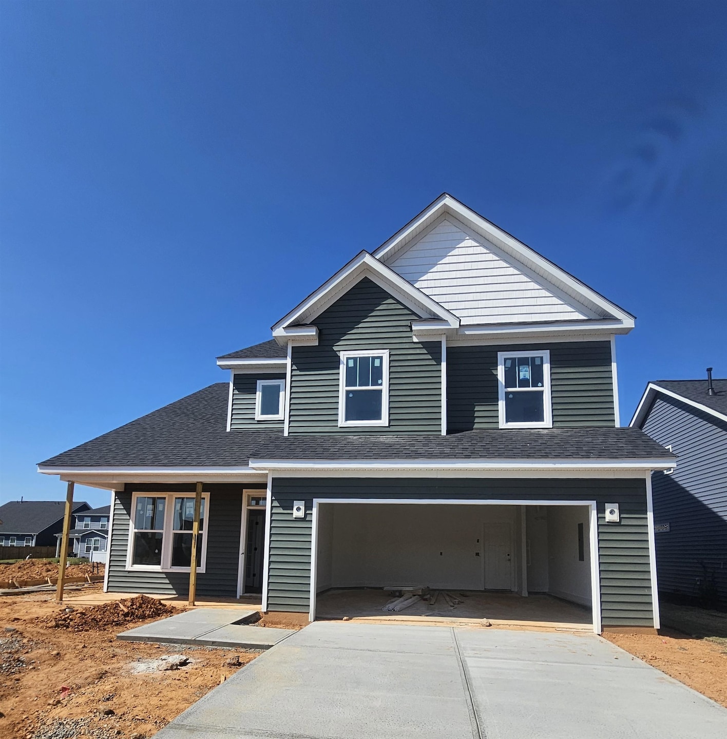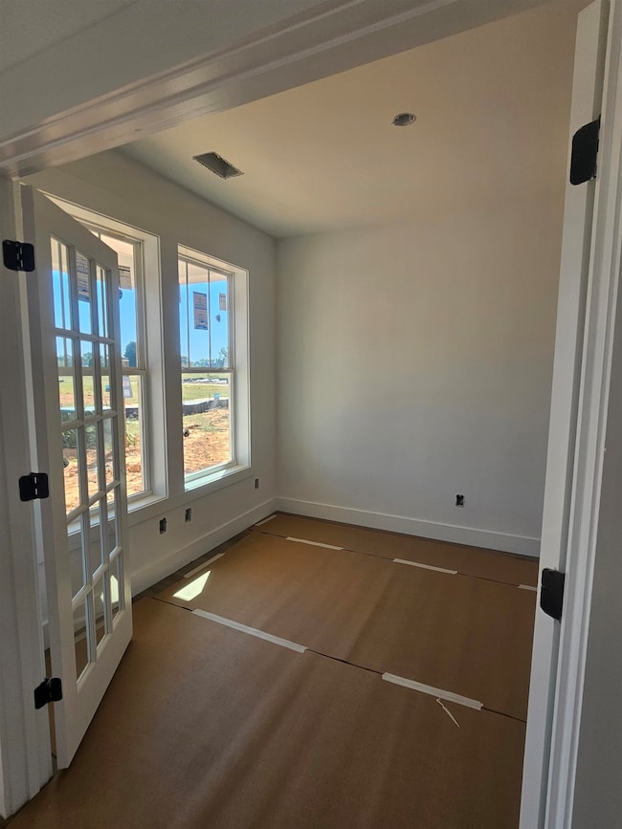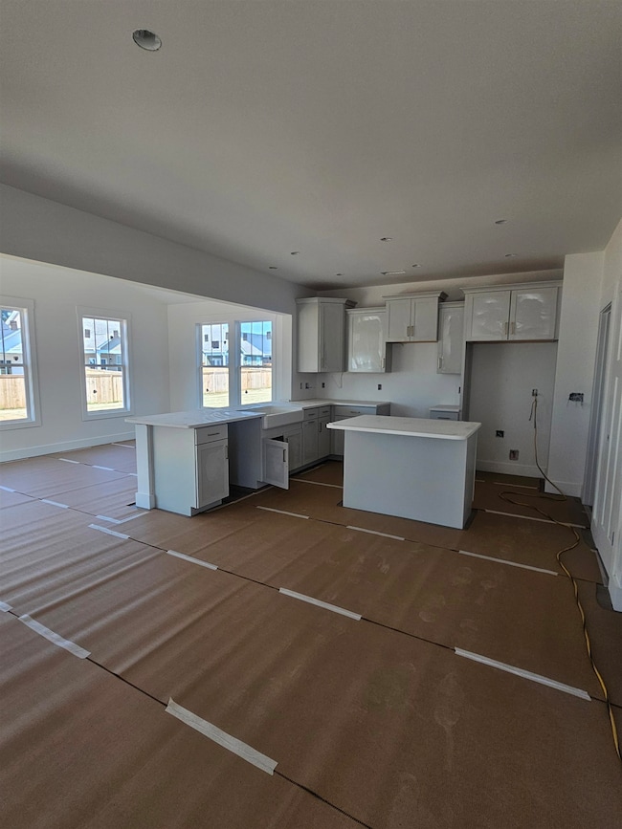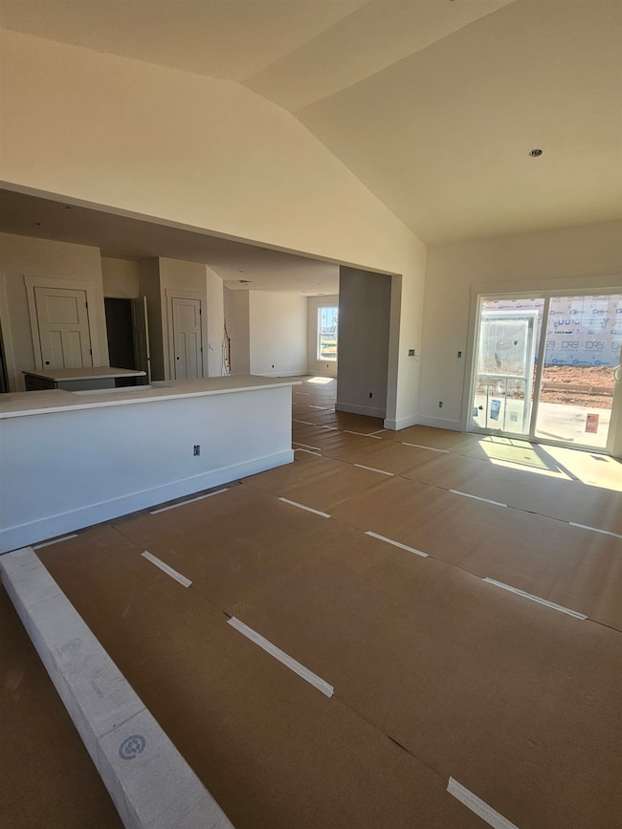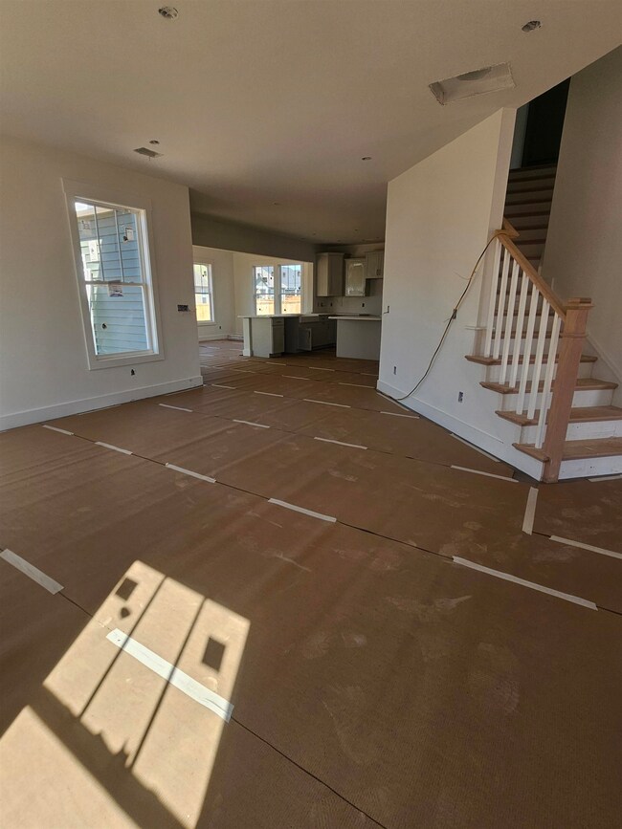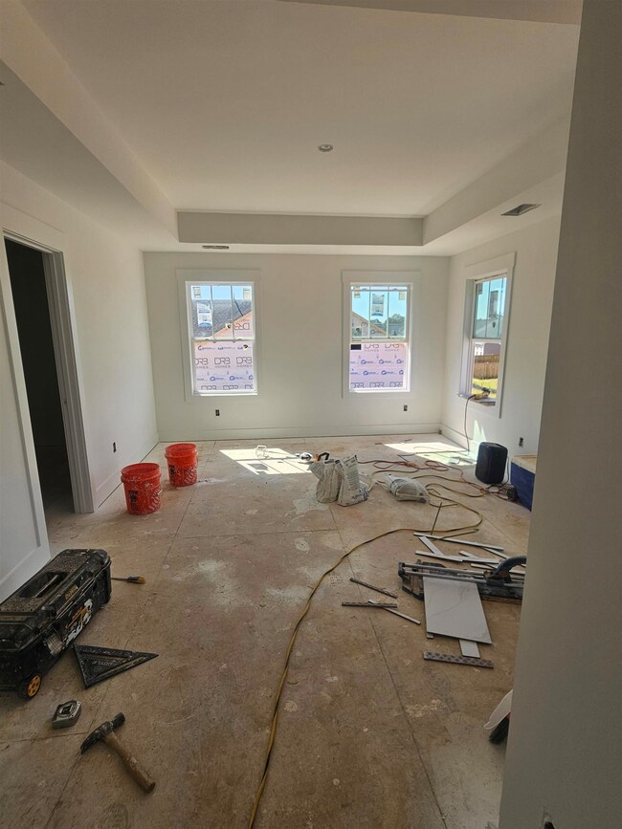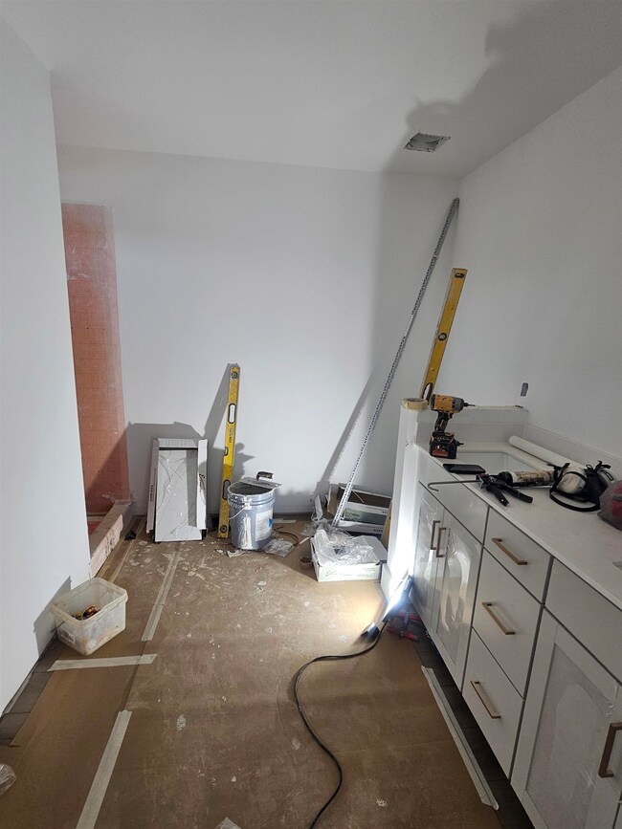Estimated payment $2,186/month
Highlights
- Primary Bedroom Suite
- Craftsman Architecture
- Loft
- Oakland Elementary School Rated A-
- Deck
- Sun or Florida Room
About This Home
*September to Remember! Fall into Savings with Move in GE Appliance Package included in your new home!* Package includes Refrigerator, Washer/Dryer and Blinds! Welcome to Walnut Ridge! New craftsman-style single-family homes ideally located between Lake Bowen and Boiling Springs! Entering The Cameron from your front porch, you have your amazing 2 story foyer and a dedicated study with French doors that makes a great home office. The entry hall continues into your open kitchen and living area with high ceilings and large windows for tons of natural light. Features of the kitchen include a center island with space for additional seating, beautiful soft white cabinetry, Quartz countertops, tiled backsplash, farmhouse sink and stainless steel appliances including an gas range/oven. The living room leads to the beautiful morning room and out to the outdoor patio. The laundry room and powder room complete the main level. Up the Oak staircase are four bedrooms including the Primary Suite with double vanities, generous walk in closet and tiled shower with seat and glass doors. Three additional bedrooms and a full bath complete the upstairs. Smart home technology, energy-efficient construction, and a dedicated local warranty team ensure lasting convenience and comfort. Less than 5 minutes from Lake Bowen, Walnut Ridge offers open concept kitchens, beautiful family rooms, and spacious first and second level owner's suites! Close to I-26 and I-85, you’ll be only 15 minutes to North Carolina or 20 minutes to Downtown Spartanburg. Located just off Highway 9 near ample shopping, dining, and entertainment. Spend your time at nearby Woodfin Ridge Golf Course, Tryon Equestrian Center, and the Foothills of the Blue Ridge Mountains. Spartanburg District 2 Schools. With a surrounding area like this, Walnut Ridge is an amazing place to call home! This home will be complete by the end of the year so come by today for more information and make Walnut Ridge your new home !
Home Details
Home Type
- Single Family
Year Built
- Built in 2025
Lot Details
- 6,534 Sq Ft Lot
- Level Lot
HOA Fees
- $54 Monthly HOA Fees
Parking
- 2 Car Garage
Home Design
- Craftsman Architecture
- Slab Foundation
- Architectural Shingle Roof
Interior Spaces
- 2,293 Sq Ft Home
- 2-Story Property
- Tilt-In Windows
- Great Room
- Living Room
- Breakfast Room
- Dining Room
- Den
- Loft
- Bonus Room
- Sun or Florida Room
- Screened Porch
- Fire and Smoke Detector
Kitchen
- Dishwasher
- Farmhouse Sink
Flooring
- Carpet
- Luxury Vinyl Tile
Bedrooms and Bathrooms
- 4 Bedrooms
- Primary Bedroom Suite
Laundry
- Laundry Room
- Laundry on main level
- Electric Dryer Hookup
Outdoor Features
- Deck
- Patio
Schools
- Oakland Elementary School
- Boiling Springs Middle School
- Boiling Springs High School
Utilities
- Forced Air Heating System
- Cable TV Available
Listing and Financial Details
- Tax Lot 115
Community Details
Overview
- Association fees include street lights
- Built by DRB Homes
- Walnut Ridge Subdivision, Cameron Floorplan
Amenities
- Common Area
Recreation
- Dog Park
Map
Home Values in the Area
Average Home Value in this Area
Property History
| Date | Event | Price | List to Sale | Price per Sq Ft | Prior Sale |
|---|---|---|---|---|---|
| 09/17/2025 09/17/25 | Sold | $339,990 | 0.0% | $148 / Sq Ft | View Prior Sale |
| 09/13/2025 09/13/25 | Off Market | $339,990 | -- | -- | |
| 08/20/2025 08/20/25 | For Sale | $339,990 | -- | $148 / Sq Ft |
Source: Multiple Listing Service of Spartanburg
MLS Number: SPN327334
- 12132 Mahogany Cir
- 12128 Mahogany Cir
- 12124 Mahogany Cir
- 12061 Mahogany Cir
- 12123 Mahogany Cir
- 12119 Mahogany Cir
- 14071 Satinwood Way
- 14017 Satinwood Way
- Middleton Plan at Walnut Ridge
- Parker Plan at Walnut Ridge
- Cameron Plan at Walnut Ridge
- Drayton Plan at Walnut Ridge
- Cooper 3 Plan at Walnut Ridge
- Augusta Plan at Walnut Ridge
- Finley Plan at Walnut Ridge
- 14026 Satinwood Way
- 3033 Harvey Brook Ct
- 4022 Francis Spring Way
- 4026 Francis Spring Way
- 4006 Francis Spring Way
