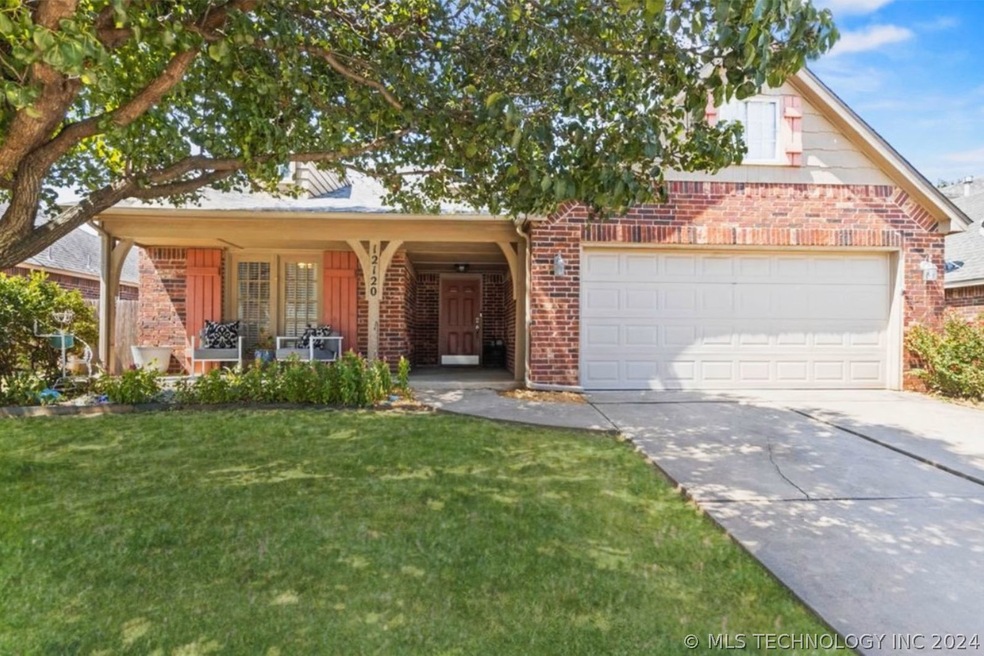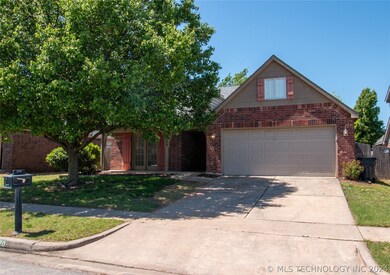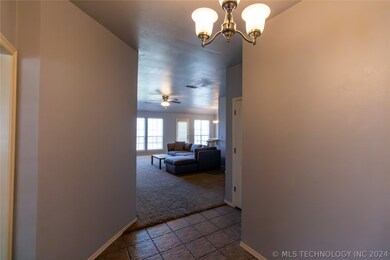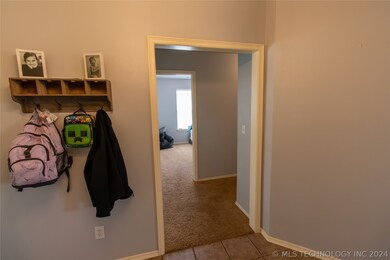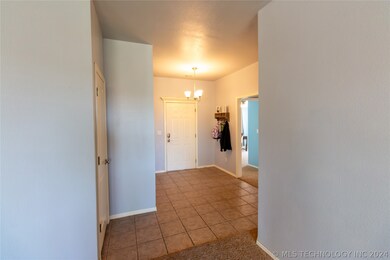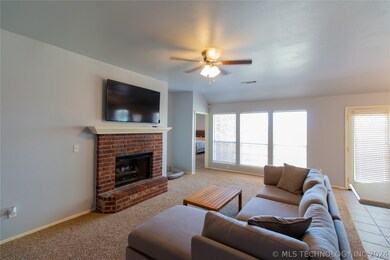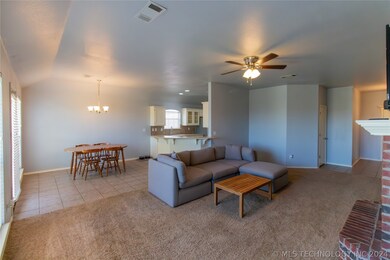
Highlights
- Mature Trees
- English Architecture
- Community Pool
- Jenks West Elementary School Rated A
- Stone Countertops
- Covered patio or porch
About This Home
As of May 2024This 4 bed/2 bath home features full brick, large covered front porch, and a living room open to kitchen w/ bar. The kitchen features an abundance of cabinets for storage with the additional extra feature of glass fronts. The primary bedroom has a tray ceiling, walk-in closet, plus double vanities in bathroom, and whirlpool tub equipped with multiple jets, and a separate walk-in shower. All of the bedrooms have large open spaces and extra large closets. Large back patio with new privacy fence along the back and large field behind which means extra privacy! Neighborhood Park and Pool available. Conveniently located near 121st & Elm in Jenks Public Schools w/ easy highway access!
Last Agent to Sell the Property
Coldwell Banker Select License #181341 Listed on: 04/14/2024

Home Details
Home Type
- Single Family
Est. Annual Taxes
- $3,075
Year Built
- Built in 2002
Lot Details
- 7,172 Sq Ft Lot
- East Facing Home
- Privacy Fence
- Mature Trees
HOA Fees
- $38 Monthly HOA Fees
Parking
- 2 Car Attached Garage
Home Design
- English Architecture
- Slab Foundation
- Wood Frame Construction
- Fiberglass Roof
- Wood Siding
- Asphalt
Interior Spaces
- 1,877 Sq Ft Home
- 1-Story Property
- Ceiling Fan
- Gas Log Fireplace
- Vinyl Clad Windows
- Washer and Electric Dryer Hookup
Kitchen
- Oven
- Built-In Range
- Dishwasher
- Stone Countertops
- Disposal
Flooring
- Carpet
- Tile
Bedrooms and Bathrooms
- 4 Bedrooms
- 2 Full Bathrooms
Outdoor Features
- Covered patio or porch
- Shed
- Pergola
- Rain Gutters
Schools
- West Elementary School
- Jenks Middle School
- Jenks High School
Utilities
- Zoned Heating and Cooling
- Heating System Uses Gas
- Gas Water Heater
- Phone Available
- Cable TV Available
Community Details
Overview
- Wakefield Village Subdivision
Recreation
- Community Pool
- Park
Ownership History
Purchase Details
Home Financials for this Owner
Home Financials are based on the most recent Mortgage that was taken out on this home.Purchase Details
Home Financials for this Owner
Home Financials are based on the most recent Mortgage that was taken out on this home.Purchase Details
Purchase Details
Purchase Details
Similar Homes in Jenks, OK
Home Values in the Area
Average Home Value in this Area
Purchase History
| Date | Type | Sale Price | Title Company |
|---|---|---|---|
| Warranty Deed | $290,000 | First American Title Insurance | |
| Warranty Deed | $222,000 | Executives T&E Llc | |
| Warranty Deed | $154,000 | The Executives Title & Escro | |
| Warranty Deed | $141,000 | -- | |
| Warranty Deed | $110,000 | -- |
Mortgage History
| Date | Status | Loan Amount | Loan Type |
|---|---|---|---|
| Open | $232,000 | New Conventional | |
| Previous Owner | $217,979 | FHA | |
| Previous Owner | $0 | FHA | |
| Previous Owner | $149,572 | FHA | |
| Previous Owner | $149,458 | FHA |
Property History
| Date | Event | Price | Change | Sq Ft Price |
|---|---|---|---|---|
| 05/17/2024 05/17/24 | Sold | $290,000 | -1.7% | $155 / Sq Ft |
| 04/20/2024 04/20/24 | Pending | -- | -- | -- |
| 04/15/2024 04/15/24 | For Sale | $295,000 | +32.9% | $157 / Sq Ft |
| 07/31/2020 07/31/20 | Sold | $222,000 | -2.6% | $118 / Sq Ft |
| 01/31/2020 01/31/20 | Pending | -- | -- | -- |
| 01/31/2020 01/31/20 | For Sale | $227,900 | -- | $121 / Sq Ft |
Tax History Compared to Growth
Tax History
| Year | Tax Paid | Tax Assessment Tax Assessment Total Assessment is a certain percentage of the fair market value that is determined by local assessors to be the total taxable value of land and additions on the property. | Land | Improvement |
|---|---|---|---|---|
| 2024 | $3,075 | $24,907 | $2,851 | $22,056 |
| 2023 | $3,075 | $24,153 | $3,111 | $21,042 |
| 2022 | $3,011 | $23,420 | $3,218 | $20,202 |
| 2021 | $3,050 | $23,420 | $3,218 | $20,202 |
| 2020 | $2,095 | $16,448 | $2,990 | $13,458 |
| 2019 | $2,044 | $15,940 | $2,898 | $13,042 |
| 2018 | $2,058 | $15,940 | $2,898 | $13,042 |
| 2017 | $2,024 | $16,940 | $3,080 | $13,860 |
| 2016 | $2,074 | $16,940 | $3,080 | $13,860 |
| 2015 | $2,113 | $16,940 | $3,080 | $13,860 |
| 2014 | $2,161 | $16,940 | $3,080 | $13,860 |
Agents Affiliated with this Home
-

Seller's Agent in 2024
Brandy Ford
Coldwell Banker Select
(918) 259-0000
8 in this area
96 Total Sales
-
S
Seller's Agent in 2020
Sheila Lee
C&C Referral Services LLC
-
A
Buyer's Agent in 2020
Ashley Barnes
Thunder Ridge Realty
(918) 712-4310
1 in this area
86 Total Sales
Map
Source: MLS Technology
MLS Number: 2412809
APN: 60990-73-06-65030
- 12120 S Elm St
- 12102 S Elm St
- 12520 S Birch Ave
- 12522 S Cedar Ave
- 12523 S Cedar Place
- 2048 E 128th Place S
- 408 E 124th St S
- 1010 W 120th St S
- 1014 W 120th St S
- 11920 S Holley St
- 420 W 127th Place S
- 324 E 125th Place S
- 3320 W Jamestown Ct S
- 425 W 128th St S
- 11220 S Fir Ave
- 11212 S Fir Ave
- 10613 S Holley St
- 12810 S Cedar St
- 113 E 128th St S
- 239 E 117th St S
