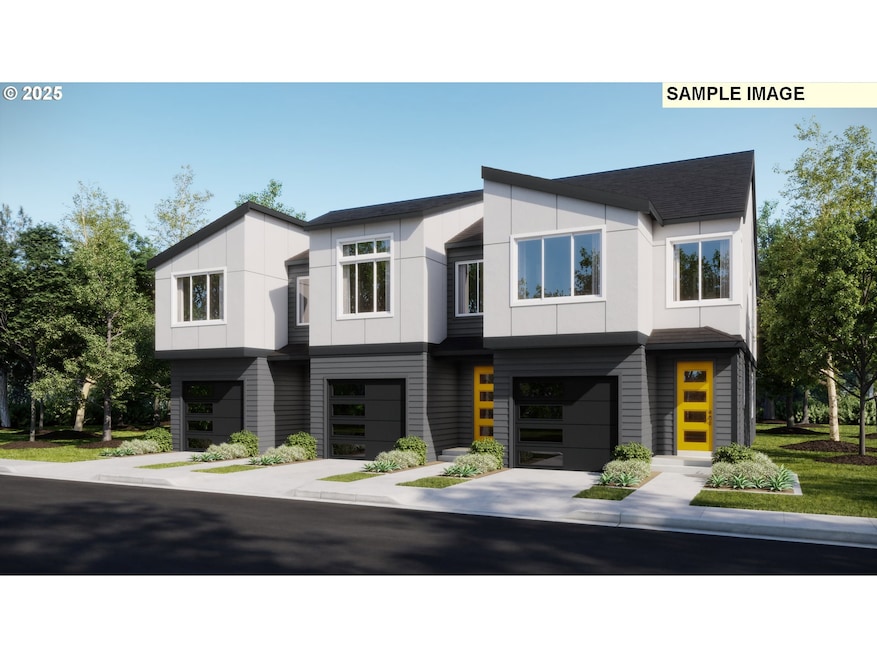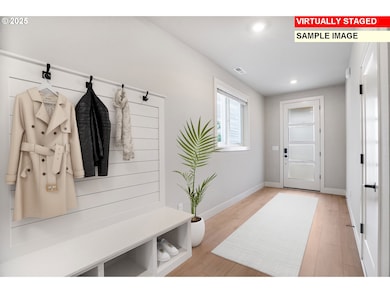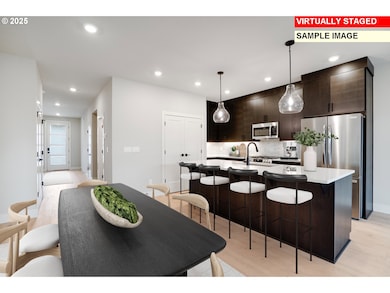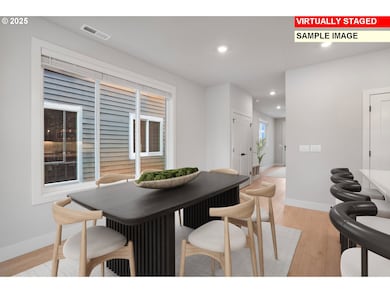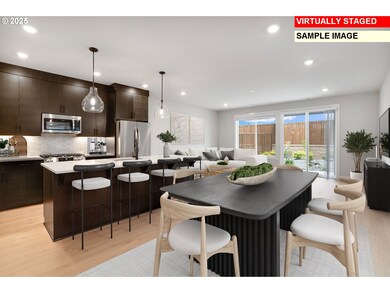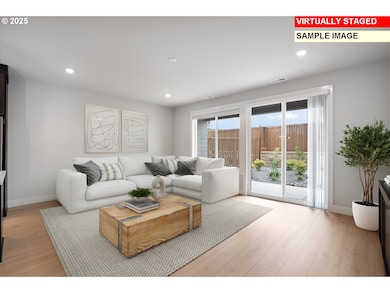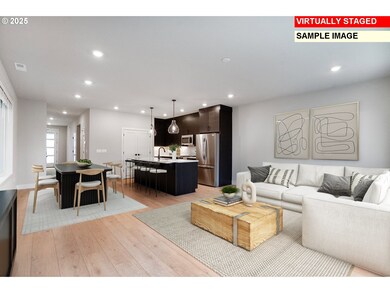12120 SW Trask St Beaverton, OR 97007
Aloha South NeighborhoodEstimated payment $3,111/month
Highlights
- Under Construction
- Loft
- Covered Patio or Porch
- Highland Park Middle School Rated A-
- Quartz Countertops
- Stainless Steel Appliances
About This Home
This move-in ready new construction townhome is part of Scholls Heights, ideally located near schools, shops, restaurants, and greenspaces. The Helen plan features an open-concept main floor with a modern kitchen, dining area, and great room that open to a covered patio. Upstairs, two secondary bedrooms and a loft accompany the private primary suite with a spa-style bath and walk-in closet. Interior highlights include quartz countertops, upgraded white cabinets, and luxury vinyl plank flooring. Other upgraded premium features include under-cabinet lighting and a designer backsplash. This home also includes central air conditioning, a refrigerator, washer and dryer, and blinds—all at no extra cost! Located on homesite 102. Rendering is artist conception only. Photos are of a similar home, features and finishes will vary. Below-market rate incentives available when financing with preferred lender.
Townhouse Details
Home Type
- Townhome
Est. Annual Taxes
- $2,563
Year Built
- Built in 2025 | Under Construction
Lot Details
- 2,613 Sq Ft Lot
- Fenced
- Xeriscape Landscape
HOA Fees
- $117 Monthly HOA Fees
Parking
- 1 Car Attached Garage
- Garage on Main Level
- Garage Door Opener
- Driveway
Home Design
- Composition Roof
- Cement Siding
- Concrete Perimeter Foundation
Interior Spaces
- 1,935 Sq Ft Home
- 2-Story Property
- Double Pane Windows
- Vinyl Clad Windows
- Family Room
- Living Room
- Dining Room
- Loft
- Crawl Space
Kitchen
- Free-Standing Range
- Microwave
- Plumbed For Ice Maker
- Dishwasher
- Stainless Steel Appliances
- Quartz Countertops
- Disposal
Bedrooms and Bathrooms
- 3 Bedrooms
Laundry
- Laundry Room
- Washer and Dryer
Schools
- Hazeldale Elementary School
- Highland Park Middle School
- Mountainside High School
Utilities
- 95% Forced Air Zoned Heating and Cooling System
- Heating System Uses Gas
Additional Features
- Accessibility Features
- Covered Patio or Porch
Listing and Financial Details
- Builder Warranty
- Home warranty included in the sale of the property
- Assessor Parcel Number R2226282
Community Details
Overview
- Scholls Heights HOA, Phone Number (844) 642-7646
- Scholls Heights Subdivision
Additional Features
- Common Area
- Resident Manager or Management On Site
Map
Home Values in the Area
Average Home Value in this Area
Tax History
| Year | Tax Paid | Tax Assessment Tax Assessment Total Assessment is a certain percentage of the fair market value that is determined by local assessors to be the total taxable value of land and additions on the property. | Land | Improvement |
|---|---|---|---|---|
| 2026 | $2,563 | $131,070 | -- | -- |
| 2025 | $2,563 | $127,260 | -- | -- |
| 2024 | $2,535 | $123,560 | -- | -- |
| 2023 | $2,535 | $0 | $0 | $0 |
| 2022 | -- | -- | -- | -- |
Property History
| Date | Event | Price | List to Sale | Price per Sq Ft | Prior Sale |
|---|---|---|---|---|---|
| 08/13/2025 08/13/25 | Sold | $526,400 | 0.0% | $272 / Sq Ft | View Prior Sale |
| 08/10/2025 08/10/25 | Off Market | $526,400 | -- | -- | |
| 07/30/2025 07/30/25 | For Sale | $526,400 | -- | $272 / Sq Ft |
Purchase History
| Date | Type | Sale Price | Title Company |
|---|---|---|---|
| Bargain Sale Deed | $559,931 | First American Title | |
| Warranty Deed | -- | First American Title | |
| Warranty Deed | -- | First American Title |
Source: Regional Multiple Listing Service (RMLS)
MLS Number: 655105559
APN: R2226282
- 12140 SW Trask St
- 12100 SW Trask St
- 12150 SW Trask St
- 12160 SW Trask St
- 12130 SW Trask St
- Bailey Plan at Scholls Heights
- Harper Plan at Scholls Heights
- Bella Plan at Scholls Heights
- Holden Plan at Scholls Heights
- Helen Plan at Scholls Heights
- 12020 SW Trask St Unit LT95
- 12010 SW Trask St Unit LT94
- 12200 SW Trask St
- 12245 SW Trask St
- Scholls Heights 3 Story Townhomes (unit #52) Plan at Scholls Heights
- Scholls Heights 2 Story Townhomes (unit #93, #94, #95, #96) Plan at Scholls Heights
- 18660 SW Solitude St
- 18650 SW Solitude St
- 18640 SW Solitude St
- 18630 SW Solitude St
