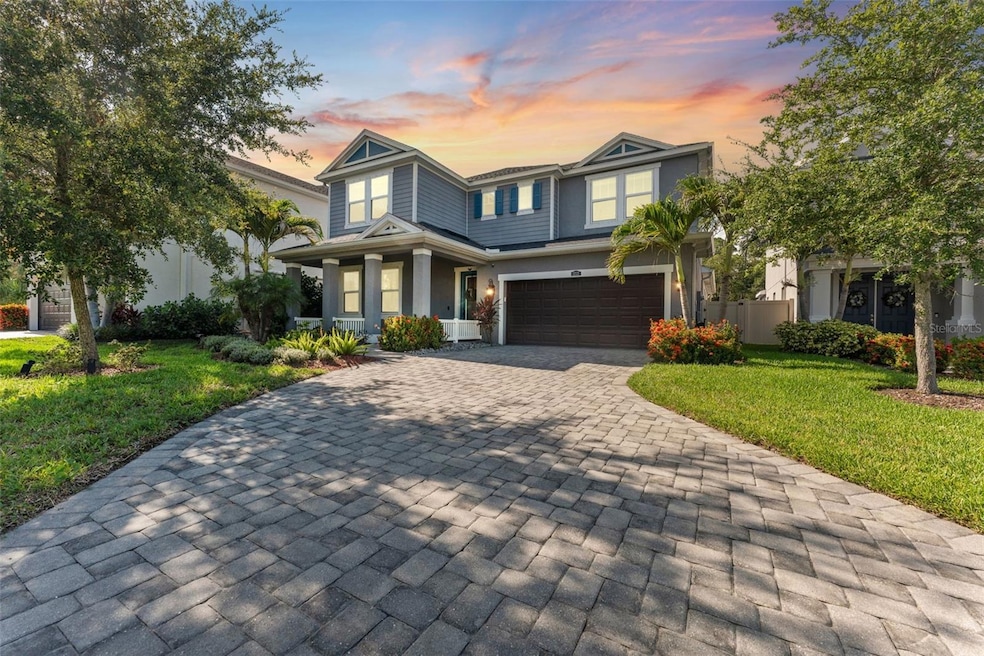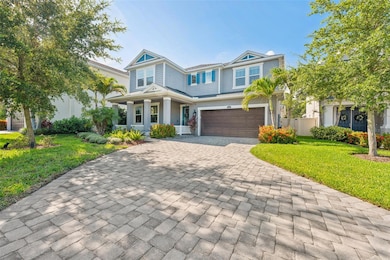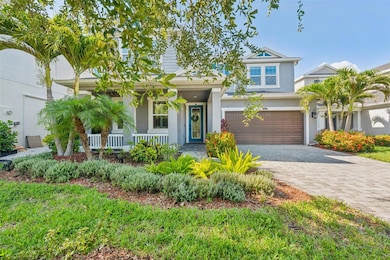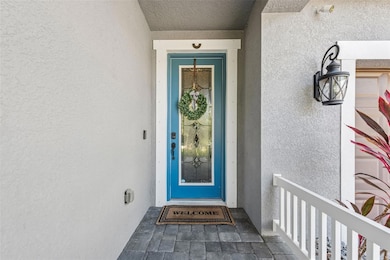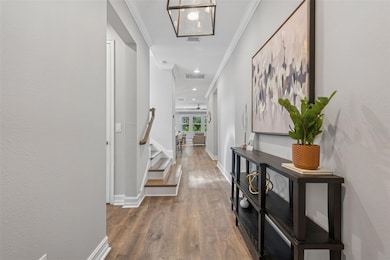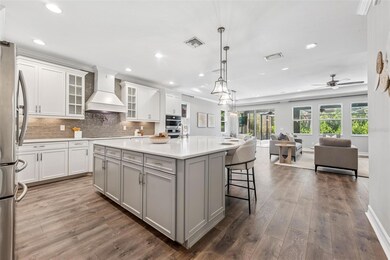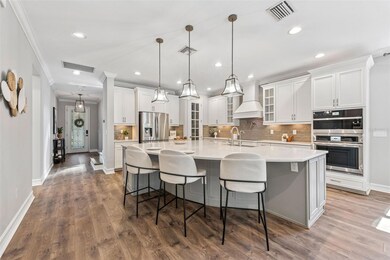Estimated payment $5,558/month
Highlights
- Screened Pool
- Gated Community
- Open Floorplan
- Lowry Elementary School Rated A-
- Reverse Osmosis System
- Main Floor Primary Bedroom
About This Home
Under contract-accepting backup offers. Welcome to 12121 Rustic River Way – A Modern Retreat on a Peaceful Cul-de-Sac in the Westchase area.
Built in 2017 and thoughtfully upgraded throughout, this beautifully maintained home offers the perfect combination of luxury, comfort, and privacy. Nestled on a quiet cul-de-sac in a sought-after gated neighborhood, this property boasts exceptional curb appeal and a truly inviting atmosphere.
Inside, you'll find an open and airy floor plan featuring upgraded finishes at every turn. The gourmet kitchen is a showstopper, equipped with high-end stainless steel appliances, a spacious island, custom vent hood, pot fill, quartz countertops, and a walk-in pantry with custom glass door—perfect for cooking, entertaining, or casual family dining.
One of the standout features of this home is the first-floor primary retreat. Spacious and serene, it offers a peaceful escape with a spa-like en-suite bath and walk-in closet.
Step outside into your own private backyard oasis, complete with a gorgeous pool AND hot tub and complete with sun shelves and pool loungers. Enjoy being surrounded by professional landscaping, space to relax, dine, and unwind. Whether you’re hosting weekend get-togethers or enjoying a peaceful evening swim, this outdoor space is sure to impress.
With generous bedrooms, spa-inspired bathrooms, and a layout designed for easy living, 12121 Rustic River Way checks every box. Enjoy the serenity of cul-de-sac living with close access to Westchase and RE Olds parks, shopping, and dining, and within 15 minutes of TPA airport.
Don’t miss this rare opportunity—schedule your private tour today and experience everything this exceptional home has to offer!
Listing Agent
COMPASS FLORIDA LLC Brokerage Phone: (305) 851-2820 License #3492418 Listed on: 06/19/2025

Home Details
Home Type
- Single Family
Est. Annual Taxes
- $7,674
Year Built
- Built in 2017
Lot Details
- 7,455 Sq Ft Lot
- East Facing Home
- Irrigation Equipment
- Property is zoned PD
HOA Fees
- $175 Monthly HOA Fees
Parking
- 2 Car Attached Garage
Home Design
- Bi-Level Home
- Slab Foundation
- Shingle Roof
- Stucco
Interior Spaces
- 3,009 Sq Ft Home
- Open Floorplan
- Built-In Features
- Crown Molding
- High Ceiling
- Ceiling Fan
- Sliding Doors
- Great Room
- Family Room Off Kitchen
- Dining Room
- Loft
- Bonus Room
- Hurricane or Storm Shutters
Kitchen
- Walk-In Pantry
- Microwave
- Dishwasher
- Solid Surface Countertops
- Disposal
- Reverse Osmosis System
Flooring
- Carpet
- Ceramic Tile
- Luxury Vinyl Tile
Bedrooms and Bathrooms
- 4 Bedrooms
- Primary Bedroom on Main
- Walk-In Closet
- 3 Full Bathrooms
Laundry
- Laundry Room
- Dryer
- Washer
Pool
- Screened Pool
- Heated In Ground Pool
- Saltwater Pool
- Fence Around Pool
Schools
- Lowry Elementary School
- Farnell Middle School
- Alonso High School
Utilities
- Central Heating and Cooling System
- Heating System Uses Natural Gas
- Thermostat
- Natural Gas Connected
- Water Softener
- High Speed Internet
- Cable TV Available
Listing and Financial Details
- Visit Down Payment Resource Website
- Tax Lot 8
- Assessor Parcel Number U-29-28-17-A5V-000000-00008.0
Community Details
Overview
- Woodland Preserve Kevin Battisfore Association, Phone Number (239) 206-7877
- Woodland Preserve Subdivision
Security
- Gated Community
Map
Home Values in the Area
Average Home Value in this Area
Tax History
| Year | Tax Paid | Tax Assessment Tax Assessment Total Assessment is a certain percentage of the fair market value that is determined by local assessors to be the total taxable value of land and additions on the property. | Land | Improvement |
|---|---|---|---|---|
| 2024 | $7,674 | $435,594 | -- | -- |
| 2023 | $6,609 | $375,443 | $0 | $0 |
| 2022 | $6,367 | $364,508 | $0 | $0 |
| 2021 | $6,307 | $353,891 | $0 | $0 |
| 2020 | $6,199 | $349,005 | $59,044 | $289,961 |
| 2019 | $6,253 | $351,775 | $59,044 | $292,731 |
| 2018 | $7,372 | $357,622 | $0 | $0 |
| 2017 | $843 | $29,522 | $0 | $0 |
Property History
| Date | Event | Price | List to Sale | Price per Sq Ft | Prior Sale |
|---|---|---|---|---|---|
| 10/23/2025 10/23/25 | Pending | -- | -- | -- | |
| 10/03/2025 10/03/25 | Price Changed | $900,000 | -1.6% | $299 / Sq Ft | |
| 09/19/2025 09/19/25 | Price Changed | $915,000 | -1.1% | $304 / Sq Ft | |
| 09/04/2025 09/04/25 | Price Changed | $925,000 | -2.6% | $307 / Sq Ft | |
| 08/21/2025 08/21/25 | Price Changed | $950,000 | -2.1% | $316 / Sq Ft | |
| 08/06/2025 08/06/25 | Price Changed | $970,000 | -2.9% | $322 / Sq Ft | |
| 06/19/2025 06/19/25 | For Sale | $999,000 | +76.2% | $332 / Sq Ft | |
| 02/21/2018 02/21/18 | Pending | -- | -- | -- | |
| 02/21/2018 02/21/18 | For Sale | $566,884 | 0.0% | $193 / Sq Ft | |
| 02/20/2018 02/20/18 | Sold | $566,884 | -- | $193 / Sq Ft | View Prior Sale |
Purchase History
| Date | Type | Sale Price | Title Company |
|---|---|---|---|
| Interfamily Deed Transfer | -- | Green Line Title Inc | |
| Special Warranty Deed | $566,884 | Calatlantic Title Inc | |
| Deed | $972,000 | -- |
Mortgage History
| Date | Status | Loan Amount | Loan Type |
|---|---|---|---|
| Open | $453,507 | New Conventional |
Source: Stellar MLS
MLS Number: TB8397887
APN: U-29-28-17-A5V-000000-00008.0
- 12014 Littleberry Ct
- 12319 Memorial Hwy
- 12038 Stone Crossing Cir
- 12046 Stone Crossing Cir
- 12004 W Pond Way
- 8114 Pond Shadow Ln
- 11613 Sunshine Pond Rd
- 11829 Sweetpea Ct
- 11901 Snapdragon Rd
- 12332 Country White Cir
- 12466 Country White Cir
- 11303 Lazy Hickory Ln
- 12468 Country White Cir
- 12472 Country White Cir
- 8609 Thimbleberry Ln
- 11304 Lazy Hickory Ln
- 12245 Country White Cir
- 11624 Quiet Forest Dr
- 8727 Boysenberry Dr
- 11401 Quiet Forest Dr
