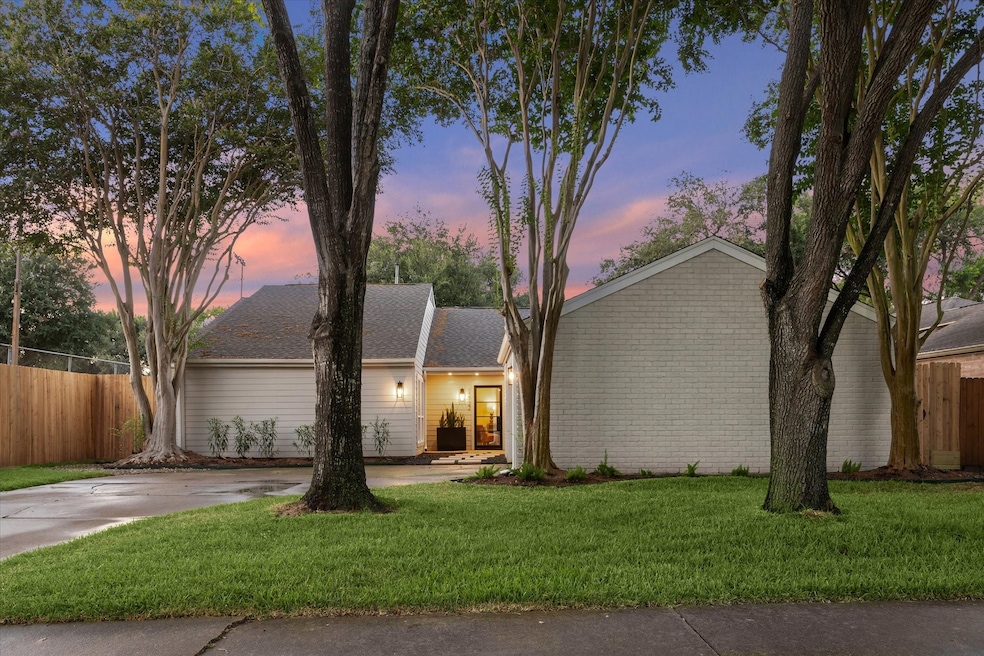12122 Olympia Dr Houston, TX 77077
Briar Forest NeighborhoodEstimated payment $3,623/month
Highlights
- Tennis Courts
- Deck
- Traditional Architecture
- Clubhouse
- Adjacent to Greenbelt
- 1-minute walk to Shadow Briar Recreation Center
About This Home
Impeccably remodeled from top to bottom, this stunning single-story home is move-in ready and full of charm. Featuring an open-concept layout, you'll love the warm natural light, soaring ceilings, and thoughtful updates throughout. The gourmet kitchen boasts a large center island, soft-close cabinetry, gas range, wine fridge, and gorgeous finishes, all flowing seamlessly into the living and dining areas, perfect for gatherings. Retreat to the serene primary suite with a generous walk-in closet and beautifully updated bath with double sinks and oversized shower. Enjoy engineered wood flooring (no carpet!), modern lighting, and a brand new roof (2025). The fully fenced backyard offers privacy, green space, and a patio for relaxing or entertaining. Zoned to Westside High and tucked into a quiet section of the Energy Corridor, just minutes from shops, dining, and Terry Hershey Park trails.
Near the community pool and tennis courts, this one checks all the boxes.
Home Details
Home Type
- Single Family
Est. Annual Taxes
- $7,626
Year Built
- Built in 1981
Lot Details
- 7,571 Sq Ft Lot
- Adjacent to Greenbelt
- Back Yard Fenced
HOA Fees
- $56 Monthly HOA Fees
Parking
- 2 Car Attached Garage
- Garage Door Opener
- Driveway
Home Design
- Traditional Architecture
- Brick Exterior Construction
- Slab Foundation
- Composition Roof
- Cement Siding
Interior Spaces
- 2,376 Sq Ft Home
- 1-Story Property
- Ceiling Fan
- Gas Fireplace
- Formal Entry
- Family Room Off Kitchen
- Living Room
- Open Floorplan
- Utility Room
- Washer and Gas Dryer Hookup
- Fire and Smoke Detector
Kitchen
- Breakfast Bar
- Gas Oven
- Gas Range
- Microwave
- Dishwasher
- Kitchen Island
- Pots and Pans Drawers
- Self-Closing Drawers and Cabinet Doors
- Disposal
Flooring
- Engineered Wood
- Laminate
Bedrooms and Bathrooms
- 4 Bedrooms
- En-Suite Primary Bedroom
- Double Vanity
- Bathtub with Shower
Eco-Friendly Details
- Energy-Efficient Thermostat
Outdoor Features
- Tennis Courts
- Deck
- Patio
Schools
- Ashford/Shadowbriar Elementary School
- West Briar Middle School
- Westside High School
Utilities
- Central Heating and Cooling System
- Heating System Uses Gas
- Programmable Thermostat
Community Details
Overview
- Association fees include clubhouse, recreation facilities
- Shadowbriar Community Association, Phone Number (713) 334-8000
- Shadowbriar Sec 01 Subdivision
Amenities
- Clubhouse
Recreation
- Tennis Courts
- Community Basketball Court
- Community Pool
Map
Home Values in the Area
Average Home Value in this Area
Tax History
| Year | Tax Paid | Tax Assessment Tax Assessment Total Assessment is a certain percentage of the fair market value that is determined by local assessors to be the total taxable value of land and additions on the property. | Land | Improvement |
|---|---|---|---|---|
| 2024 | $1,176 | $364,458 | $77,224 | $287,234 |
| 2023 | $1,176 | $369,410 | $77,224 | $292,186 |
| 2022 | $7,265 | $329,951 | $77,224 | $252,727 |
| 2021 | $7,190 | $308,505 | $77,224 | $231,281 |
| 2020 | $7,436 | $307,053 | $77,224 | $229,829 |
| 2019 | $7,955 | $314,358 | $77,224 | $237,134 |
| 2018 | $3,665 | $329,621 | $77,224 | $252,397 |
| 2017 | $8,335 | $329,621 | $77,224 | $252,397 |
| 2016 | $7,838 | $310,679 | $77,224 | $233,455 |
| 2015 | $5,116 | $303,157 | $77,224 | $225,933 |
| 2014 | $5,116 | $257,236 | $77,224 | $180,012 |
Property History
| Date | Event | Price | Change | Sq Ft Price |
|---|---|---|---|---|
| 09/03/2025 09/03/25 | Pending | -- | -- | -- |
| 07/25/2025 07/25/25 | For Sale | $550,000 | -- | $231 / Sq Ft |
Purchase History
| Date | Type | Sale Price | Title Company |
|---|---|---|---|
| Warranty Deed | -- | None Listed On Document | |
| Warranty Deed | -- | -- |
Mortgage History
| Date | Status | Loan Amount | Loan Type |
|---|---|---|---|
| Previous Owner | $52,830 | New Conventional | |
| Previous Owner | $79,100 | Unknown | |
| Previous Owner | $80,250 | No Value Available |
Source: Houston Association of REALTORS®
MLS Number: 95222316
APN: 1118900000015
- 2107 Shadowbriar Dr
- 2207 Crystal Hills Dr
- 2303 Willow Lake Dr
- 1934 Round Lake Dr
- 2102 Gray Falls Dr
- 2002 Round Lake Dr
- 12134 Ella Lee Ln
- 12034 Rocky Knoll Dr
- 12215 Piping Rock Dr
- 12010 Rocky Knoll Dr
- 12310 Rocky Knoll Dr
- 1914 Willowlake Dr
- 12310 Waldemar Dr
- 2227 Holly Knoll St
- 2231 Round Lake Dr
- 11818 Southlake Dr Unit D1
- 11822 Poplar Creek Dr
- 11815 Poplar Creek Dr
- 1818 Berryfield Dr
- 12419 Rincon Dr







