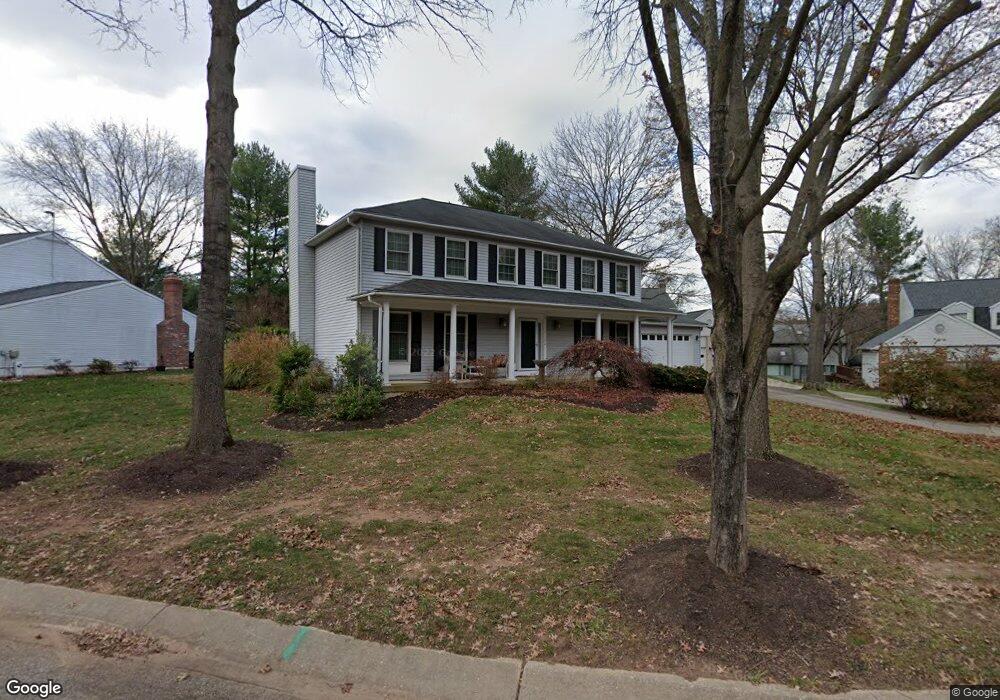12123 Gray Star Way Columbia, MD 21044
Hickory Ridge NeighborhoodEstimated Value: $707,000 - $738,000
5
Beds
3
Baths
3,608
Sq Ft
$201/Sq Ft
Est. Value
About This Home
This home is located at 12123 Gray Star Way, Columbia, MD 21044 and is currently estimated at $723,503, approximately $200 per square foot. 12123 Gray Star Way is a home located in Howard County with nearby schools including Swansfield Elementary School, Harpers Choice Middle School, and Wilde Lake High.
Ownership History
Date
Name
Owned For
Owner Type
Purchase Details
Closed on
Mar 9, 2006
Sold by
Lee Wen Hsien H
Bought by
Mitchell Lynnette M
Current Estimated Value
Home Financials for this Owner
Home Financials are based on the most recent Mortgage that was taken out on this home.
Original Mortgage
$250,000
Outstanding Balance
$141,123
Interest Rate
6.15%
Mortgage Type
Credit Line Revolving
Estimated Equity
$582,380
Purchase Details
Closed on
Feb 24, 2006
Sold by
Lee Wen Hsien H
Bought by
Mitchell Lynnette M
Home Financials for this Owner
Home Financials are based on the most recent Mortgage that was taken out on this home.
Original Mortgage
$250,000
Outstanding Balance
$141,123
Interest Rate
6.15%
Mortgage Type
Credit Line Revolving
Estimated Equity
$582,380
Purchase Details
Closed on
Jan 25, 2005
Sold by
Martin Christopher J
Bought by
Lee Wen Hsien H
Purchase Details
Closed on
Feb 4, 2002
Sold by
Ramminger Kevin D
Bought by
Martin Christopher J and Martin Erin C
Purchase Details
Closed on
May 1, 1998
Sold by
Bagchi Prabir K
Bought by
Ramminger Kevin D and Ramminger Karen L
Create a Home Valuation Report for This Property
The Home Valuation Report is an in-depth analysis detailing your home's value as well as a comparison with similar homes in the area
Home Values in the Area
Average Home Value in this Area
Purchase History
| Date | Buyer | Sale Price | Title Company |
|---|---|---|---|
| Mitchell Lynnette M | $553,000 | -- | |
| Mitchell Lynnette M | $553,000 | -- | |
| Lee Wen Hsien H | $507,500 | -- | |
| Martin Christopher J | $319,500 | -- | |
| Ramminger Kevin D | $220,000 | -- |
Source: Public Records
Mortgage History
| Date | Status | Borrower | Loan Amount |
|---|---|---|---|
| Open | Mitchell Lynnette M | $250,000 | |
| Closed | Mitchell Lynnette M | $303,000 | |
| Closed | Mitchell Lynnette M | $250,000 | |
| Closed | Mitchell Lynnette M | $303,000 | |
| Closed | Ramminger Kevin D | -- |
Source: Public Records
Tax History Compared to Growth
Tax History
| Year | Tax Paid | Tax Assessment Tax Assessment Total Assessment is a certain percentage of the fair market value that is determined by local assessors to be the total taxable value of land and additions on the property. | Land | Improvement |
|---|---|---|---|---|
| 2025 | $8,563 | $592,133 | $0 | $0 |
| 2024 | $8,563 | $572,700 | $257,500 | $315,200 |
| 2023 | $8,079 | $542,733 | $0 | $0 |
| 2022 | $7,666 | $512,767 | $0 | $0 |
| 2021 | $7,086 | $482,800 | $225,000 | $257,800 |
| 2020 | $7,086 | $467,400 | $0 | $0 |
| 2019 | $3,292 | $452,000 | $0 | $0 |
| 2018 | $6,304 | $436,600 | $168,700 | $267,900 |
| 2017 | $6,207 | $436,600 | $0 | $0 |
| 2016 | $1,429 | $425,800 | $0 | $0 |
| 2015 | $1,429 | $420,400 | $0 | $0 |
| 2014 | $1,429 | $420,400 | $0 | $0 |
Source: Public Records
Map
Nearby Homes
- 10958 Swansfield Rd
- 10968 Swansfield Rd
- 10901 Swansfield Rd
- 11238 Crystal Run Unit A
- 11796 Lone Tree Ct
- 5412 Bucksaw Ct
- 5920 Watch Chain Way
- 11450 Little Patuxent Pkwy Unit 605
- 11421 Little Patuxent Pkwy Unit 306
- 5964 Watch Chain Way
- 11705 Lone Tree Ct
- 11129 Wood Elves Way
- 5472 Cedar Ln Unit A4
- 11754 Stonegate Ln
- 6009 Wild Ginger Ct
- 11789 Stonegate Ln
- 5475 El Camino
- 5457 El Camino
- 11630 Sun Circle Way
- 5517 Woodenhawk Cir
- 12119 Gray Star Way
- 12127 Gray Star Way
- 12110 Red Stream Way
- 12131 Gray Star Way
- 12110 Redstream Way
- 12136 Gray Star Way
- 12124 Gray Star Way
- 12102 Redstream Way
- 12135 Gray Star Way
- 12106 Redstream Way
- 12114 Redstream Way
- 12120 Gray Star Way
- 12112 Blue Paper Trail
- 12116 Blue Paper Trail
- 12128 Gray Star Way
- 12143 Gray Star Way
- 12132 Gray Star Way
- 12140 Gray Star Way
- 12139 Gray Star Way
- 12117 Blue Paper Trail
