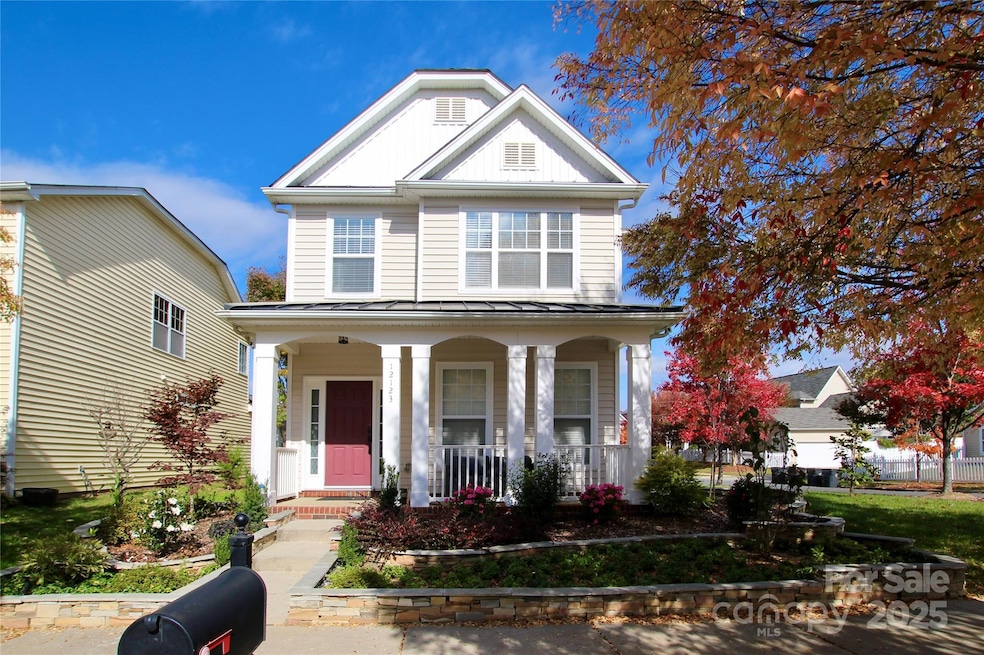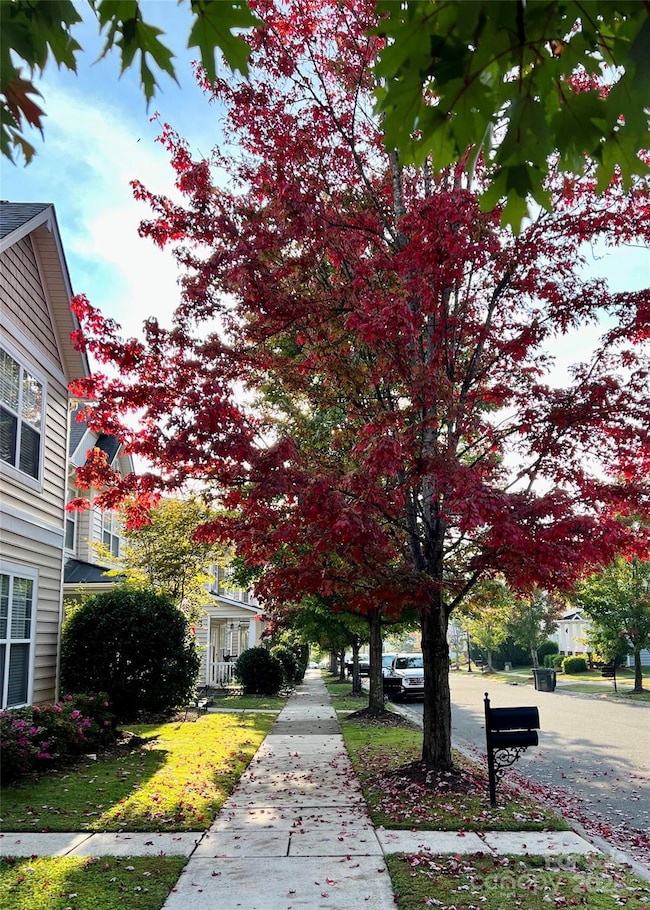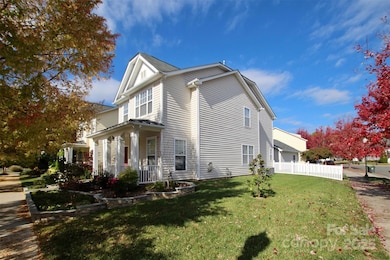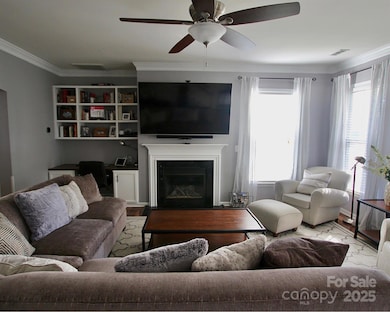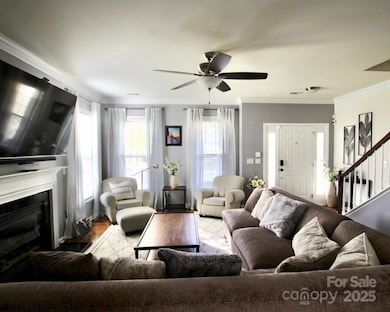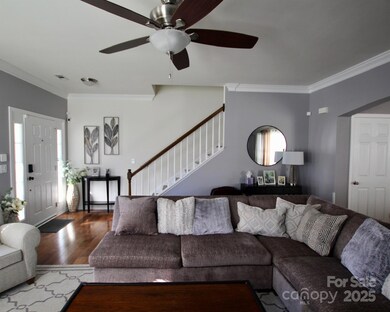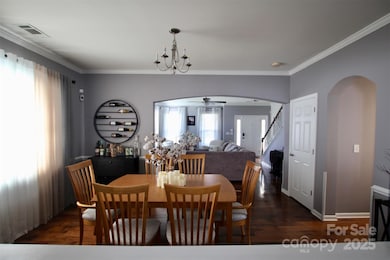
12123 Monteith Grove Dr Huntersville, NC 28078
Highlights
- Pond
- Wood Flooring
- Covered patio or porch
- Charleston Architecture
- Corner Lot
- 2 Car Detached Garage
About This Home
As of June 2025Charming Craftsman-style home situated on a desirable corner lot in the peaceful, tree-lined Monteith Park community. Passing through the rocking chair front porch, you're greeted by a bright, open interior with beautiful hardwood floors throughout the main level. The spacious living room offers built-ins, a cozy fireplace & easy access to the dining room. Your updated kitchen boasts abundant cabinet & countertop space, SS appliances (all included) & a central island — all open to the breakfast area, which flows seamlessly onto the back patio & fenced backyard. Upstairs, you’ll find 3 generously sized bedrooms, including the primary suite with its own en-suite complete with a soaking tub, separate shower & a large walk-in closet. Detached 2 car garage for ease. Monteith Park offers scenic walking trails & a serene community pond, all while being conveniently located near I-485 & I-77 — offering unbeatable access to everything. *Tenant occupied until Aug-pics prior to tenants moving in*
Last Agent to Sell the Property
Yancey Realty, LLC Brokerage Email: thewannergroup@gmail.com License #280117 Listed on: 03/04/2025
Home Details
Home Type
- Single Family
Est. Annual Taxes
- $2,907
Year Built
- Built in 2007
Lot Details
- Back Yard Fenced
- Corner Lot
- Property is zoned NR(CD)
HOA Fees
- $59 Monthly HOA Fees
Parking
- 2 Car Detached Garage
- Garage Door Opener
- Driveway
Home Design
- Charleston Architecture
- Slab Foundation
- Vinyl Siding
- Hardboard
Interior Spaces
- 2-Story Property
- Built-In Features
- Ceiling Fan
- Entrance Foyer
- Living Room with Fireplace
Kitchen
- Gas Range
- Microwave
- Dishwasher
- Kitchen Island
Flooring
- Wood
- Tile
- Vinyl
Bedrooms and Bathrooms
- 3 Bedrooms
Outdoor Features
- Pond
- Covered patio or porch
Utilities
- Forced Air Heating and Cooling System
Listing and Financial Details
- Assessor Parcel Number 017-074-66
Community Details
Overview
- Monteith Grove HOA, Phone Number (704) 347-8900
- Monteith Place Subdivision
- Mandatory home owners association
Recreation
- Trails
Ownership History
Purchase Details
Home Financials for this Owner
Home Financials are based on the most recent Mortgage that was taken out on this home.Purchase Details
Home Financials for this Owner
Home Financials are based on the most recent Mortgage that was taken out on this home.Purchase Details
Home Financials for this Owner
Home Financials are based on the most recent Mortgage that was taken out on this home.Similar Homes in Huntersville, NC
Home Values in the Area
Average Home Value in this Area
Purchase History
| Date | Type | Sale Price | Title Company |
|---|---|---|---|
| Warranty Deed | $388,000 | Os National Title | |
| Warranty Deed | $260,000 | None Available | |
| Warranty Deed | $204,500 | None Available |
Mortgage History
| Date | Status | Loan Amount | Loan Type |
|---|---|---|---|
| Previous Owner | $204,300 | New Conventional | |
| Previous Owner | $208,000 | New Conventional | |
| Previous Owner | $25,000 | Credit Line Revolving | |
| Previous Owner | $124,400 | Purchase Money Mortgage |
Property History
| Date | Event | Price | Change | Sq Ft Price |
|---|---|---|---|---|
| 06/04/2025 06/04/25 | Sold | $388,000 | -5.1% | $210 / Sq Ft |
| 05/14/2025 05/14/25 | Pending | -- | -- | -- |
| 03/17/2025 03/17/25 | Price Changed | $409,000 | -3.8% | $221 / Sq Ft |
| 03/04/2025 03/04/25 | For Sale | $425,000 | +63.5% | $230 / Sq Ft |
| 12/30/2019 12/30/19 | Sold | $260,000 | -1.9% | $141 / Sq Ft |
| 12/01/2019 12/01/19 | Pending | -- | -- | -- |
| 11/08/2019 11/08/19 | For Sale | $265,000 | -- | $143 / Sq Ft |
Tax History Compared to Growth
Tax History
| Year | Tax Paid | Tax Assessment Tax Assessment Total Assessment is a certain percentage of the fair market value that is determined by local assessors to be the total taxable value of land and additions on the property. | Land | Improvement |
|---|---|---|---|---|
| 2023 | $2,907 | $380,400 | $68,000 | $312,400 |
| 2022 | $2,222 | $240,000 | $60,000 | $180,000 |
| 2021 | $2,205 | $240,000 | $60,000 | $180,000 |
| 2020 | $2,180 | $230,700 | $60,000 | $170,700 |
| 2019 | $2,094 | $230,700 | $60,000 | $170,700 |
| 2018 | $1,972 | $164,900 | $35,000 | $129,900 |
| 2017 | $1,944 | $164,900 | $35,000 | $129,900 |
| 2016 | $1,941 | $164,900 | $35,000 | $129,900 |
| 2015 | $1,937 | $164,900 | $35,000 | $129,900 |
| 2014 | $1,935 | $0 | $0 | $0 |
Agents Affiliated with this Home
-
T
Seller's Agent in 2025
Tracy Wanner
Yancey Realty, LLC
-
A
Buyer's Agent in 2025
Alison Alston
EXP Realty LLC Ballantyne
-
B
Seller's Agent in 2019
Bill Allen
Berkshire Hathaway HomeServices Elite Properties
-
J
Buyer's Agent in 2019
Jenny DeHart
Lake Norman Realty, Inc.
Map
Source: Canopy MLS (Canopy Realtor® Association)
MLS Number: 4229051
APN: 017-074-66
- 13610 Aldenbrook Dr
- 13107 Heath Grove Dr
- 13331 Central Ave
- 13821 David St
- 14115 Old Statesville Rd
- 13534 Central Ave
- 13612 S Old Statesville Rd
- 13544 Central Ave
- N Church St
- 14312 Carolyn Ct
- 14320 Carolyn Ct
- 17209 Carolina Hickory Dr
- 13116 Arlington Cir
- 16038 Red Buckeye Ln
- 212 Sherrwynn Ln
- 13409 Ethelyn Cir
- 14429 New Haven Dr
- 11523 Warfield Ave
- 13215 Serenity St
- 403 Hillcrest Dr
