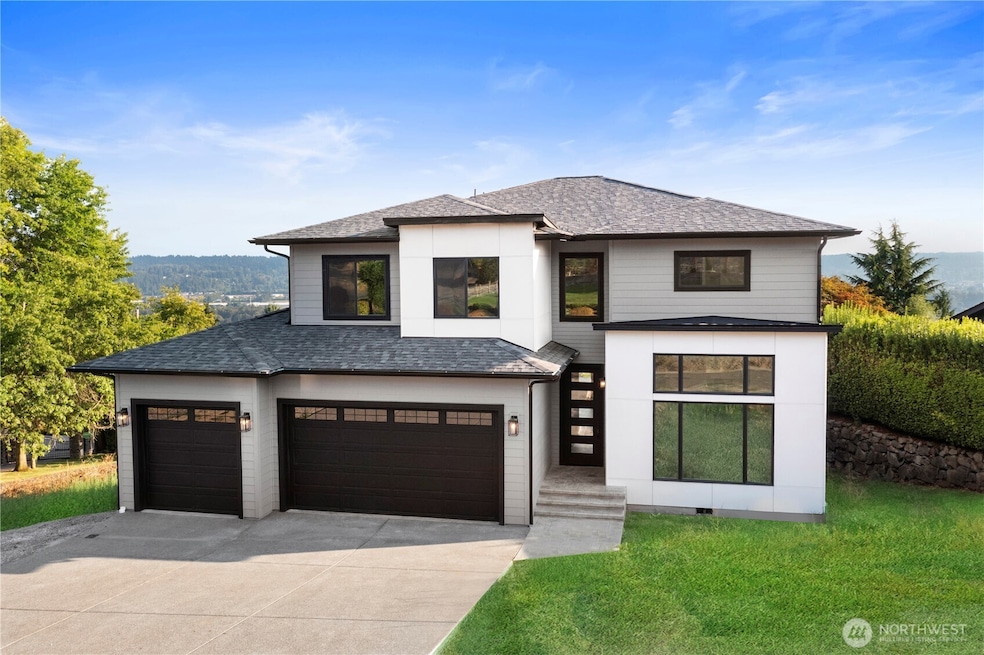12124 50th Street Ct E Edgewood, WA 98372
Estimated payment $8,093/month
Highlights
- New Construction
- City View
- Vaulted Ceiling
- Mt. View Elementary School Rated A-
- Deck
- Engineered Wood Flooring
About This Home
Luxurious new construction with stunning Mt. Rainier & valley views from most bedrooms on a .50-acre corner lot. Enjoy a 420 sq. ft. vaulted deck plumbed for BBQ. Inside features 9' ceilings, Pecan hardwood floors, Craftsman trim & wood-wrapped windows. The gourmet kitchen includes quartz counters, soft-close shaker cabinets w/under cabinet lighting, an under mount sink, ZLINE gas cooktop, NXR professional range hood & top-tier Whirlpool stainless appliances. The primary suite offers a balcony, walk-in closet & 5-piece bath. Upstairs boasts 3 bedrooms, bonus room & office. The finished daylight basement has a full bath, separate entrance, is plumbed for a future kitchen, has a 400+ sq. ft. patio w/valley view - perfect for potential ADU.
Source: Northwest Multiple Listing Service (NWMLS)
MLS#: 2426720
Home Details
Home Type
- Single Family
Est. Annual Taxes
- $2,492
Year Built
- Built in 2024 | New Construction
Lot Details
- 0.5 Acre Lot
- Corner Lot
- Sloped Lot
- Property is in very good condition
Parking
- 3 Car Attached Garage
Property Views
- City
- Mountain
Home Design
- Poured Concrete
- Composition Roof
- Cement Board or Planked
Interior Spaces
- 3,975 Sq Ft Home
- 2-Story Property
- Vaulted Ceiling
- French Doors
- Dining Room
- Finished Basement
- Natural lighting in basement
- Storm Windows
Kitchen
- Walk-In Pantry
- Double Oven
- Stove
- Microwave
- Dishwasher
Flooring
- Engineered Wood
- Carpet
- Ceramic Tile
Bedrooms and Bathrooms
- Walk-In Closet
- Bathroom on Main Level
Outdoor Features
- Deck
- Patio
Utilities
- Forced Air Heating and Cooling System
- Heat Pump System
- Septic Tank
- High Speed Internet
- High Tech Cabling
- Cable TV Available
Community Details
- No Home Owners Association
- Edgewood Subdivision
Listing and Financial Details
- Assessor Parcel Number 0420232074
Map
Home Values in the Area
Average Home Value in this Area
Tax History
| Year | Tax Paid | Tax Assessment Tax Assessment Total Assessment is a certain percentage of the fair market value that is determined by local assessors to be the total taxable value of land and additions on the property. | Land | Improvement |
|---|---|---|---|---|
| 2025 | $2,192 | $256,900 | $256,900 | -- |
| 2024 | $2,192 | $222,900 | $222,900 | -- |
| 2023 | $2,192 | $222,900 | $222,900 | $0 |
| 2022 | $2,240 | $228,500 | $228,500 | $0 |
| 2021 | $1,948 | $158,000 | $158,000 | $0 |
| 2019 | $1,902 | $173,100 | $173,100 | $0 |
| 2018 | $1,580 | $153,200 | $153,200 | $0 |
| 2017 | $1,580 | $136,700 | $136,700 | $0 |
| 2016 | $1,546 | $113,800 | $113,800 | $0 |
| 2014 | $1,489 | $104,100 | $104,100 | $0 |
| 2013 | $1,489 | $91,700 | $91,700 | $0 |
Property History
| Date | Event | Price | List to Sale | Price per Sq Ft |
|---|---|---|---|---|
| 12/05/2025 12/05/25 | Price Changed | $1,499,000 | -3.3% | $377 / Sq Ft |
| 11/14/2025 11/14/25 | Price Changed | $1,550,000 | -3.1% | $390 / Sq Ft |
| 10/17/2025 10/17/25 | Price Changed | $1,599,000 | -2.2% | $402 / Sq Ft |
| 10/03/2025 10/03/25 | Price Changed | $1,635,000 | -2.4% | $411 / Sq Ft |
| 09/16/2025 09/16/25 | Price Changed | $1,675,000 | -2.9% | $421 / Sq Ft |
| 08/29/2025 08/29/25 | For Sale | $1,725,000 | -- | $434 / Sq Ft |
Purchase History
| Date | Type | Sale Price | Title Company |
|---|---|---|---|
| Quit Claim Deed | -- | First American Title Insurance |
Mortgage History
| Date | Status | Loan Amount | Loan Type |
|---|---|---|---|
| Open | $766,550 | Construction |
Source: Northwest Multiple Listing Service (NWMLS)
MLS Number: 2426720
APN: 042023-2074
- 12621 49th Street Ct E
- 5009 113th Avenue Ct E
- 12325 Valley Ave E Unit 12327
- 5714 118th Avenue Ct E Unit 15
- 4404 128th Ave E
- 4812 131st Avenue Ct E
- 13004 53rd Street Ct E
- 5613 113th Ave E Unit 54
- 5514 112th Avenue Ct E Unit 3
- 0 124th Avenue Ct E Unit NWM2290405
- 12903 Valley Ave E
- 5720 113th Ave E Unit 75
- 5711 112th Avenue Ct E Unit 30
- 5718 112th Avenue Ct E Unit 37
- 10910 48th Street Ct E
- 5610 Edgewood Dr E
- 3714 124th Avenue Ct E
- 11720 63rd Street Ct E
- 11948 64th St E
- 10822 44th St E
- 407 Valley Ave NE
- 1228 Fryar Ave
- 3107 E Main
- 1617 E Main
- 1027 N Meridian
- 2505 E Main
- 1408 Hubbard St
- 219 5th Ave NE
- 1615-1715 Valley Ave E
- 2818 Meridian Ave E
- 2629 Meridian Ave E
- 7413 142nd Ave E
- 3002 E Pioneer
- 737 7th St SE
- 118 4th Ave SE Unit 118
- 15318 Washington St
- 15367 Main St
- 1022 10th Ave SE
- 1011 W Stewart
- 921 12th Ave SE







