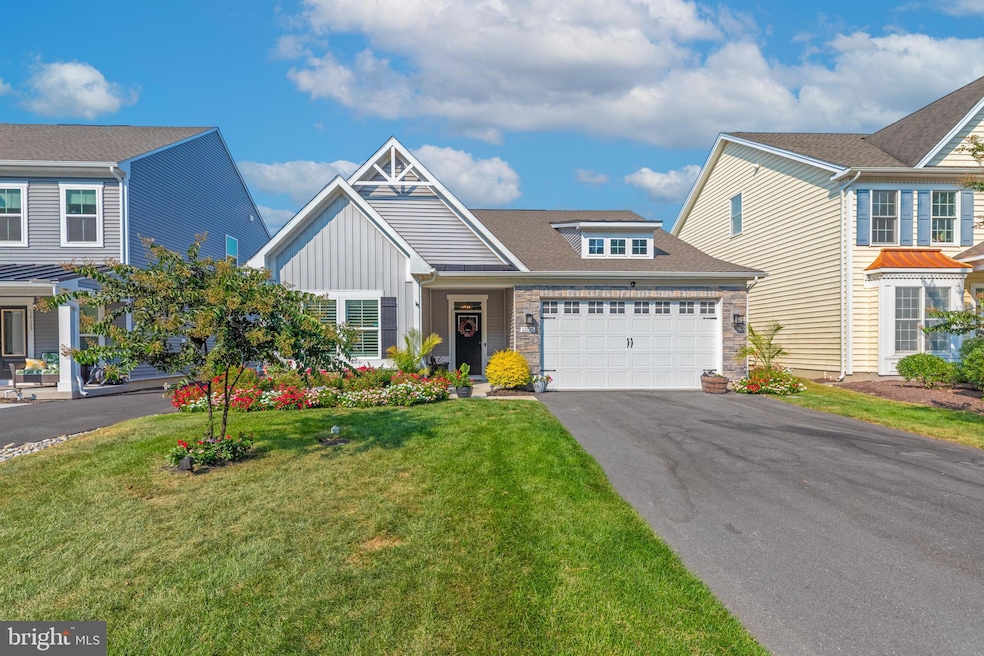12125 Snug Harbor Rd Berlin, MD 21811
Estimated payment $3,804/month
Highlights
- Fitness Center
- Lake Privileges
- Community Indoor Pool
- Ocean City Elementary School Rated A
- Craftsman Architecture
- 1 Fireplace
About This Home
Why Wait for New Construction? This Beautiful Bramante Home Is Move-In Ready! Skip the wait and step into comfort with this stunning two-story Bramante floor plan, designed for modern, easy living. From the moment you enter the welcoming foyer, you’ll appreciate the open-concept layout that seamlessly connects the gourmet kitchen, dinette, and spacious family room—complete with a custom stone fireplace wired for your big-screen TV and a pre-installed mounting bracket. Custom light fixtures adorn the foyer, dinette, and kitchen island, while durable laminate flooring throughout the main level makes entertaining and relaxing a breeze. Custom ceiling fans are installed throughout the home, adding both style and comfort to every room. The luxurious owner’s suite is tucked away through a recessed entry and features a double vanity, oversized custom shower, and generous walk-in closet. Two additional bedrooms are located in a separate wing, offering privacy and flexibility, along with a full hall bathroom—perfect for guests, a home office, or a study. Custom NORMAN Plantation Shutters add elegance throughout the downstairs. The spacious laundry room accommodates full-size appliances with ease. Step outside to a covered back deck that flows into an uncovered patio and landscaped backyard—ideal for morning coffee, evening breezes, and weekend BBQs. Upstairs, you'll find a second family room suite, a fourth bedroom with a large walk-in closet, and a third full bathroom. Whether hosting visiting relatives or creating a playroom for the kids, this space offers endless possibilities. A second attic space located above the garage provides even more storage—perfect for seasonal items, hobby gear, or anything you want tucked away but easily accessible. Freshly repainted with premium Sherwin Williams paint (no builder-grade here!), the home also features a finished garage with added electrical outlets and no exposed drywall or spackling tape—just clean, polished walls. Located in The Landings at Bayside, this home offers resort-style amenities from day one. Enjoy a clubhouse with fitness center, indoor and outdoor pools, tennis courts, playground, nature trails, kayak launch, crabbing pier, and breathtaking bay views throughout the community. Take a stroll to the pier, or head just 5 miles to Downtown Ocean City’s boardwalk and marinas, and 6 miles to Assateague Island’s wild horses and pristine beaches. This home is fully landscaped, beautifully upgraded, and ready for you to move in. Why wait for new when everything you need is already here?
Listing Agent
(410) 449-4900 info@oconorandmooney.com O'Conor, Mooney & Fitzgerald License #641207 Listed on: 10/16/2025
Home Details
Home Type
- Single Family
Est. Annual Taxes
- $4,417
Year Built
- Built in 2023
Lot Details
- 6,749 Sq Ft Lot
- South Facing Home
HOA Fees
- $240 Monthly HOA Fees
Parking
- 2 Car Attached Garage
- 2 Driveway Spaces
- Front Facing Garage
Home Design
- Craftsman Architecture
- Coastal Architecture
- Frame Construction
- Concrete Perimeter Foundation
- Stick Built Home
Interior Spaces
- 2,514 Sq Ft Home
- Property has 2 Levels
- 1 Fireplace
- Plantation Shutters
- Crawl Space
- Laundry Room
Bedrooms and Bathrooms
Utilities
- Central Air
- Heat Pump System
- Natural Gas Water Heater
Additional Features
- More Than Two Accessible Exits
- Lake Privileges
Listing and Financial Details
- Tax Lot 93
- Assessor Parcel Number 2410442788
Community Details
Overview
- $1,500 Capital Contribution Fee
- Association fees include lawn maintenance, recreation facility, common area maintenance, snow removal
- Bayside Subdivision
Amenities
- Billiard Room
- Recreation Room
Recreation
- Tennis Courts
- Community Playground
- Fitness Center
- Community Indoor Pool
Map
Home Values in the Area
Average Home Value in this Area
Property History
| Date | Event | Price | List to Sale | Price per Sq Ft |
|---|---|---|---|---|
| 11/21/2025 11/21/25 | Price Changed | $614,900 | -2.4% | $245 / Sq Ft |
| 11/20/2025 11/20/25 | Price Changed | $629,900 | +5.0% | $251 / Sq Ft |
| 11/20/2025 11/20/25 | Price Changed | $599,900 | +0.2% | $239 / Sq Ft |
| 11/20/2025 11/20/25 | Price Changed | $599,000 | -4.9% | $238 / Sq Ft |
| 11/05/2025 11/05/25 | Price Changed | $629,900 | -3.1% | $251 / Sq Ft |
| 10/16/2025 10/16/25 | For Sale | $649,900 | -- | $259 / Sq Ft |
Source: Bright MLS
MLS Number: MDWO2033984
- 12428 Coastal Marsh Dr
- 8645 Bayscape Dr Unit 2
- 12167 Snug Harbor Rd
- 12461 Coastal Marsh Dr Unit 101
- 12461 Coastal Marsh Dr Unit 708
- 12205 E Cannonball Dr
- 8705 Habitat Ct
- 12020 Assateague Way
- 12131 Landings Blvd Unit 202
- 12131 Landings Blvd Unit 201
- 12131 Landings Blvd Unit 206
- 12407 Pegleg Way
- 12353 Hidden Bay Dr
- 12033 Assateague Way
- 12377 Hidden Bay Dr
- 12369 Hidden Bay Dr
- 12300 Snug Harbor Rd
- 11911 W Yardarm Dr
- 12412 Windlass Way
- 8339 S Longboat Way
- 12433 Coastal Marsh Dr Unit 4
- 12131 Landings Blvd
- 12104 Landings Blvd
- 12318 Snug Harbor Rd
- 47 Blue Heron Cir
- 12626 Sunset Ave
- 9708 Stephen Decatur Hwy
- 9739 Golf Course Rd Unit D102
- 9905 Seaside Ln
- 12808 Briny Ln
- 13002 Bowline Ln Unit 5
- 9905 Bay Ct Ln
- 13009 Bowline Ln Unit 2
- 9800 Shore Break Ln
- 12911 Riggin Ridge Rd
- 545 Bay St
- 130 Intrepid Ln
- 509 Bay St
- 12613 Sheffield Rd
- 301 14th St Unit 107







