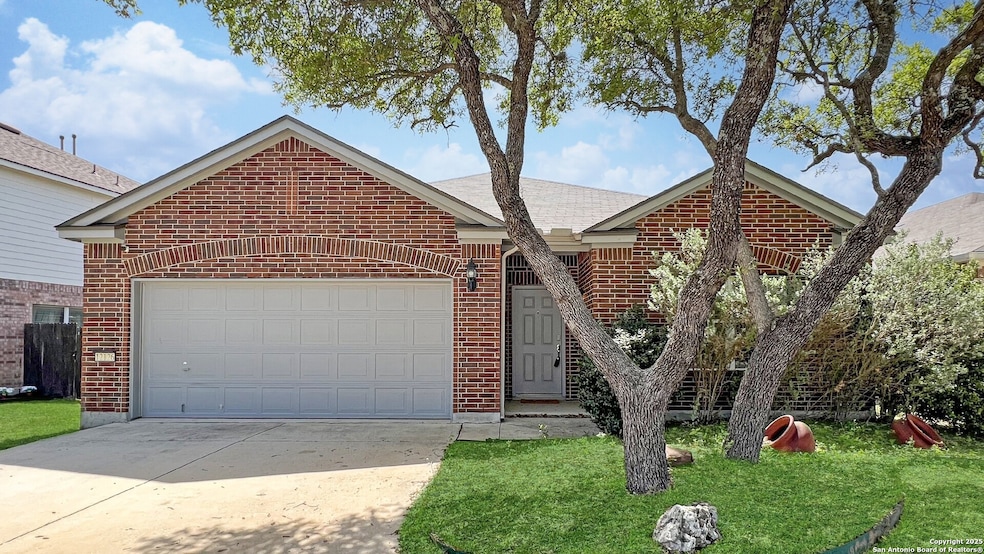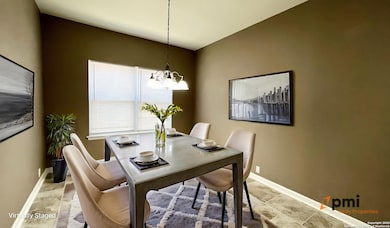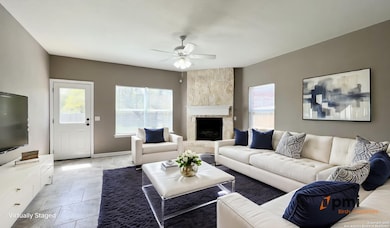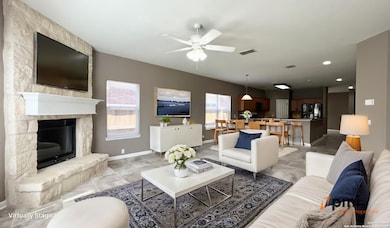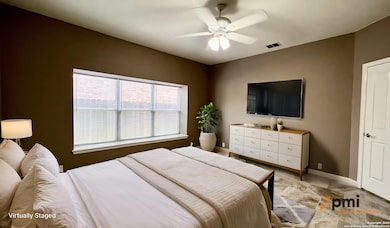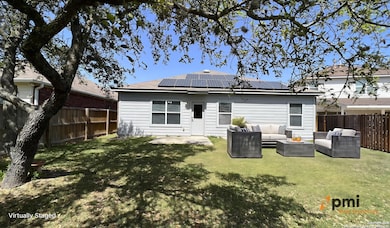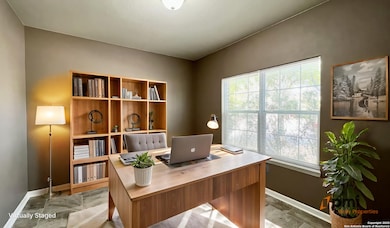12126 Edward Conrad San Antonio, TX 78253
Alamo Ranch NeighborhoodHighlights
- Mature Trees
- Walk-In Pantry
- Eat-In Kitchen
- Solid Surface Countertops
- 2 Car Attached Garage
- Double Pane Windows
About This Home
Welcome to this beautifully designed 4-bedroom, 2-bath home nestled on a peaceful cul-de-sac. From the moment you step inside, you'll appreciate the open floor plan, ceramic tile flooring, and the effortless flow between spaces that make everyday living both comfortable and stylish. This home is equipped with solar panels, ensuring energy efficiency and cost savings. Stay comfortable year-round with the HVAC system featuring a programmable thermostat, allowing for personalized climate control. The kitchen is a true centerpiece, featuring a gas stove, breakfast bar, pantry and all the essentials refrigerator, dishwasher and microwave perfect for cooking, entertaining, or simply enjoying your morning coffee. The adjoining dining area and cozy living room with a fireplace create the perfect space to unwind. A dedicated office or studio adds flexibility for remote work or creative pursuits, while the primary suite offers a serene retreat with a walk-in closet and a spa-like ensuite boasting a double vanity, garden tub and walk-in shower. Step outside to your private backyard oasis with mature trees, a patio for outdoor dining, a sprinkler system and a full privacy fence. Additional highlights include washer/dryer hookups, an alarm system, water softener, carbon monoxide detector and a two-car garage with an automatic door opener. Enjoy access to a wonderful array of community amenities including a sparkling pool, splash pad, water slides, barbecue area, picnic pavilion, clubhouse, basketball and soccer courts, playground and kiddie pool. Plus, you're just minutes from great shopping and everyday conveniences. Come see how easy it is to feel at home here comfort, convenience and community all in one inviting package. "*Our award winning Resident Benefits Package (RBP) required program includes Liability Insurance, Pest Control, Monthly Air Filter Delivery, Move-in Concierge (utilities/cable/internet), Credit Building, Resident Rewards, Identity Fraud Protection and more for only $65/mo. *If you provide your own insurance policy, the RBP cost will be reduced. Optional Premium Upgrades Available as well, More details in application. *PET APPS $30 with credit card/debit payment per profile or $25 by ACH per profile. All information in this marketing material is deemed reliable but is not guaranteed. Prospective tenants are advised to independently verify all information, including property features, availability, and lease terms, to their satisfaction. *some marketing photos may be virtually staged images*"
Home Details
Home Type
- Single Family
Est. Annual Taxes
- $4,791
Year Built
- Built in 2007
Lot Details
- 7,971 Sq Ft Lot
- Fenced
- Level Lot
- Sprinkler System
- Mature Trees
Home Design
- Brick Exterior Construction
- Slab Foundation
- Composition Roof
- Roof Vent Fans
Interior Spaces
- 2,135 Sq Ft Home
- 1-Story Property
- Ceiling Fan
- Chandelier
- Fireplace With Glass Doors
- Gas Log Fireplace
- Double Pane Windows
- Low Emissivity Windows
- Window Treatments
- Living Room with Fireplace
- Ceramic Tile Flooring
- Permanent Attic Stairs
Kitchen
- Eat-In Kitchen
- Walk-In Pantry
- Stove
- Microwave
- Ice Maker
- Dishwasher
- Solid Surface Countertops
- Disposal
Bedrooms and Bathrooms
- 4 Bedrooms
- Walk-In Closet
- 2 Full Bathrooms
- Soaking Tub
Laundry
- Laundry Room
- Washer Hookup
Home Security
- Security System Owned
- Carbon Monoxide Detectors
- Fire and Smoke Detector
Parking
- 2 Car Attached Garage
- Garage Door Opener
- Driveway Level
Accessible Home Design
- Handicap Shower
- No Carpet
Outdoor Features
- Tile Patio or Porch
- Rain Gutters
Schools
- Hoffmann Elementary School
- Taft High School
Utilities
- Central Heating and Cooling System
- Heating System Uses Natural Gas
- Programmable Thermostat
- Gas Water Heater
- Water Softener is Owned
- Private Sewer
- Cable TV Available
Community Details
- Built by PULTE
- Alamo Ranch Subdivision
Listing and Financial Details
- Rent includes noinc
- Assessor Parcel Number 044009320590
- Seller Concessions Offered
Map
Source: San Antonio Board of REALTORS®
MLS Number: 1922093
APN: 04400-932-0590
- 4627 Amos Pollard
- 4506 Jesse Bowman
- 4630 Grass Fight
- 5015 Country Nest
- 5210 Anemone
- 5003 Farm House
- 14627 Wildcat Basin
- 12306 Desert Palm
- 4306 Amos Pollard
- 4318 James Bowie
- 12527 Cascade Hills
- 4907 George Butler
- 4307 James Bowie
- 5482 Daphne Path
- 12322 Magnolia Spring
- 5319 Anemone
- 12610 Cascade Hills
- 5118 Cactus Thorn
- 12614 Cascade Hills
- 4739 Becker Vine
- 4835 James Gaines
- 12130 Alamo Ranch Pkwy
- 4510 Jesse Bowman
- 4422 Jesse Bowman
- 11830 Elijah Stapp
- 473 Hunters Ranch E
- 5451 Calton Bend
- 1250 Yellow Warbler Run
- 7615 Gramercy Way Unit 101/ 102
- 11623 Sangria
- 4506 Las Gravas
- 11927 Presidio Path
- 5818 Grayson Cove
- 4054 Deep River
- 11626 La Granja
- 12539 Loving Mill
- 5823 Palmetto Way
- 6006 Diego Ln
- 12326 Corsicana Mill
- 6022 Diego Ln
