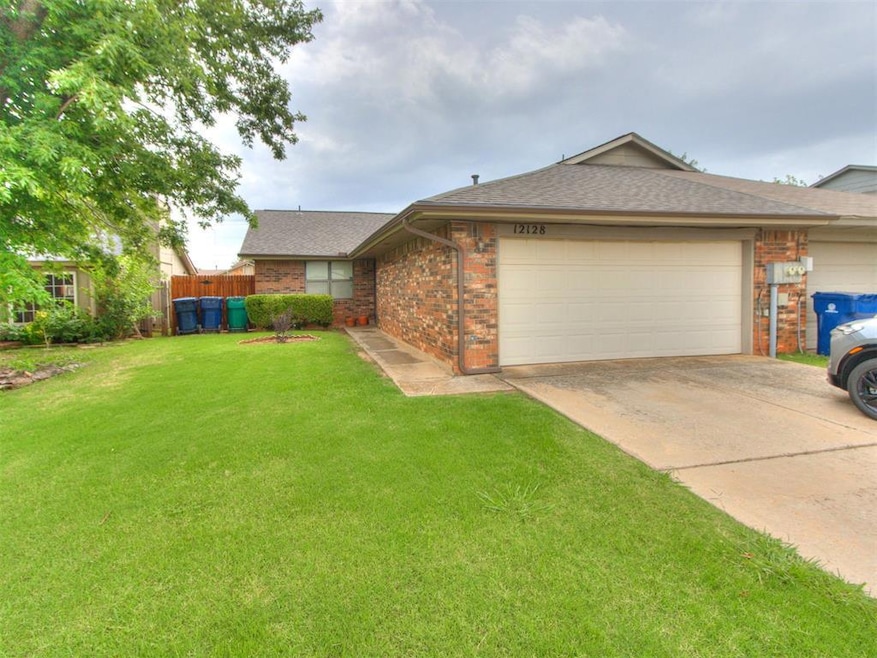12128 N Dewey Ave Oklahoma City, OK 73114
Chisholm Creek NeighborhoodEstimated payment $921/month
Highlights
- Traditional Architecture
- 2 Car Attached Garage
- Tile Flooring
- Covered Patio or Porch
- Interior Lot
- 1-Story Property
About This Home
Beautifully well-maintained 2-bed, 2-bath home at 12128 N Dewey in Oklahoma City! This charming gem is tucked away on a peaceful street, offering both tranquility and convenience. It's the perfect spot for those seeking a clean, move-in-ready space in a central location. NEW ROOF!
Features include a spacious living area with a cozy fireplace, granite countertops in the kitchen, and a semi-open layout with the dining and living areas—ideal for entertaining. Two patio doors lead out to an open-air patio, perfect for outdoor gatherings. Additional storage is available throughout, including in the 2-car garage.
Located just 5 minutes to the nearest park, 10 minutes to Quail Springs Mall, and a short drive to local schools and main roadways, this home is ideally situated for easy access to shopping, dining, and more.
Buyer’s agents are welcome. Don’t miss this opportunity to own a beautiful home in a central and quiet neighborhood!
Townhouse Details
Home Type
- Townhome
Est. Annual Taxes
- $970
Year Built
- Built in 1984
Parking
- 2 Car Attached Garage
- Garage Door Opener
- Driveway
Home Design
- Half Duplex
- Traditional Architecture
- Brick Exterior Construction
- Composition Roof
Interior Spaces
- 1,205 Sq Ft Home
- 1-Story Property
- Ceiling Fan
- Gas Log Fireplace
- Window Treatments
Kitchen
- Electric Oven
- Electric Range
- Free-Standing Range
- Dishwasher
- Wood Stained Kitchen Cabinets
Flooring
- Carpet
- Laminate
- Tile
Bedrooms and Bathrooms
- 2 Bedrooms
- 2 Full Bathrooms
Schools
- Greystone Elementary School
- John Marshall Middle School
- John Marshall High School
Utilities
- Central Heating and Cooling System
- Water Heater
- High Speed Internet
- Cable TV Available
Additional Features
- Covered Patio or Porch
- 4,199 Sq Ft Lot
Community Details
- Association fees include greenbelt
Listing and Financial Details
- Legal Lot and Block 001 / 021
Map
Home Values in the Area
Average Home Value in this Area
Tax History
| Year | Tax Paid | Tax Assessment Tax Assessment Total Assessment is a certain percentage of the fair market value that is determined by local assessors to be the total taxable value of land and additions on the property. | Land | Improvement |
|---|---|---|---|---|
| 2024 | $970 | $9,160 | $1,317 | $7,843 |
| 2023 | $970 | $8,894 | $1,188 | $7,706 |
| 2022 | $898 | $8,635 | $2,242 | $6,393 |
| 2021 | $869 | $8,384 | $2,335 | $6,049 |
| 2020 | $850 | $8,140 | $2,527 | $5,613 |
| 2019 | $945 | $8,937 | $2,360 | $6,577 |
| 2018 | $871 | $8,677 | $0 | $0 |
| 2017 | $841 | $8,423 | $1,621 | $6,802 |
| 2016 | $814 | $8,178 | $1,564 | $6,614 |
| 2015 | $795 | $7,940 | $1,704 | $6,236 |
| 2014 | $770 | $7,762 | $1,672 | $6,090 |
Property History
| Date | Event | Price | Change | Sq Ft Price |
|---|---|---|---|---|
| 08/29/2025 08/29/25 | For Sale | $159,000 | 0.0% | $132 / Sq Ft |
| 08/13/2025 08/13/25 | Pending | -- | -- | -- |
| 08/13/2025 08/13/25 | For Sale | $159,000 | 0.0% | $132 / Sq Ft |
| 08/08/2025 08/08/25 | Off Market | $159,000 | -- | -- |
| 07/29/2025 07/29/25 | Pending | -- | -- | -- |
| 07/19/2025 07/19/25 | For Sale | $159,000 | -- | $132 / Sq Ft |
Purchase History
| Date | Type | Sale Price | Title Company |
|---|---|---|---|
| Warranty Deed | $160,000 | Stewart Abstract & Title | |
| Warranty Deed | $60,000 | First American Title & Tr Co |
Mortgage History
| Date | Status | Loan Amount | Loan Type |
|---|---|---|---|
| Previous Owner | $59,689 | FHA |
Source: MLSOK
MLS Number: 1181379
APN: 122941200
- 12004 N Dewey Ave
- RC Wright Plan at Chisholm Village
- RC Armstrong II Plan at Chisholm Village
- RC Tucson Plan at Chisholm Village
- 629 NW 121st St
- 341 NW 119th St
- 11709 N Lee Place
- 405 NW 116th St
- 0 NW 117th St Unit 41 1131893
- 0 NW 117th St Unit 25-27 1129870
- 0 NW 120th St Unit 1156085
- 517 NW 115th St
- 833 NW 118th St
- 212 NW 122nd St
- 537 NW 114th St
- 236 NW 122nd St
- 509 NW 113th St
- 621 NW 112th St
- 528 NW 112th St
- 532 NW 112th St
- 11511 Stagecoach Trail
- 916 NW 109th St
- 11216 Burnham Ave
- 11202 N University Ave
- 417 NE 115th St
- 11523 Keystone Cir
- 1424 Highland Park Blvd
- 423 NE 115th St
- 11516 Keystone Cir
- 1306 NW 111th St
- 10735 N Western Ave
- 1209 W Hefner Rd
- 408 Summit Ridge Dr
- 11403 N Lincoln Blvd
- 11520 Bel Air Place
- 1301 W Hefner Rd
- 1000 NW 105th St
- 11209 Northstar Ln
- 1721 NW 115th Terrace
- 700 NE 122nd St







