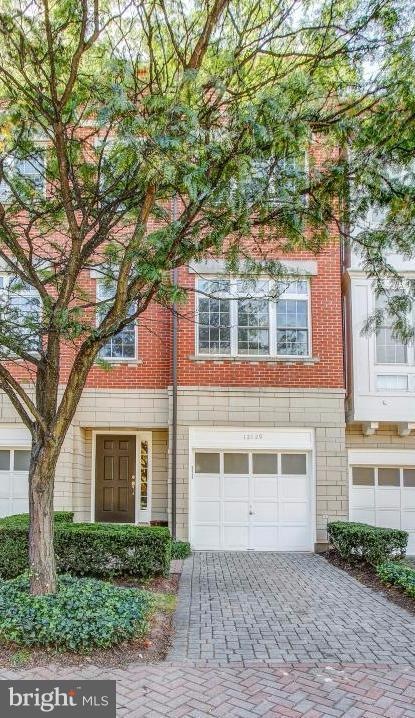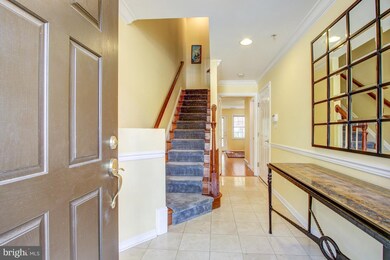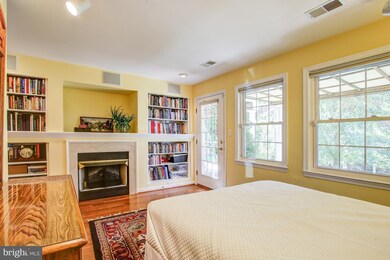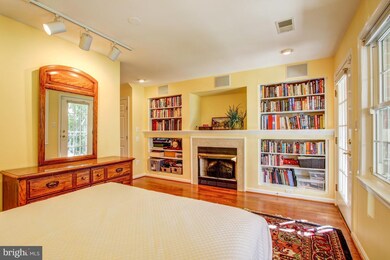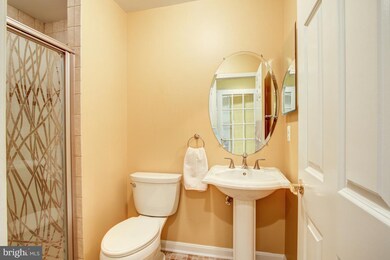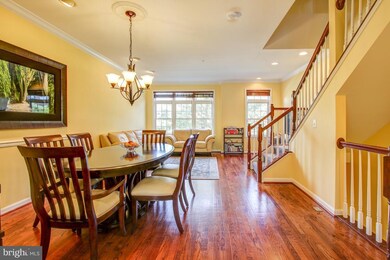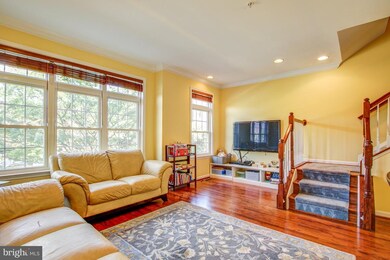
12129 Chancery Station Cir Reston, VA 20190
Reston Town Center Neighborhood
3
Beds
3
Baths
1,731
Sq Ft
$150/mo
HOA Fee
Highlights
- Fitness Center
- Open Floorplan
- Deck
- Langston Hughes Middle School Rated A-
- Clubhouse
- Contemporary Architecture
About This Home
As of November 2017Open concept flrpln w/patio,deck+rooftop terr! Quiet cul-de-sac! HDWD FLRS 4 lvls, 2 gas FP's w/built-ins+1 car gar! Fab entry lvl w/den/study/3rd BR w/wall of built-ins,FP,Patio + FBA! Sun-filled mn lvl w/spacious eat-in kitw/granite+extended cabs+opens to lrg Deck! MBR suite w/lge MBA+2nd BR w/pvt BA. FR w/rooftop terr w/views+FP, wet bar, blt-ins! Walk to Twn Ctr! New Baby,call 1st & text too!
Townhouse Details
Home Type
- Townhome
Est. Annual Taxes
- $7,902
Year Built
- Built in 1999
Lot Details
- 1,386 Sq Ft Lot
- Two or More Common Walls
- Cul-De-Sac
- Landscaped
HOA Fees
- $150 Monthly HOA Fees
Parking
- 1 Car Attached Garage
- Garage Door Opener
Home Design
- Contemporary Architecture
- Brick Exterior Construction
Interior Spaces
- Property has 3 Levels
- Open Floorplan
- Wet Bar
- Built-In Features
- Chair Railings
- Crown Molding
- Vaulted Ceiling
- Ceiling Fan
- 2 Fireplaces
- Fireplace With Glass Doors
- Fireplace Mantel
- Double Pane Windows
- Window Treatments
- Window Screens
- French Doors
- Atrium Doors
- Six Panel Doors
- Family Room Overlook on Second Floor
- Living Room
- Dining Room
- Wood Flooring
Kitchen
- Breakfast Area or Nook
- Eat-In Kitchen
- Gas Oven or Range
- Microwave
- Dishwasher
- Kitchen Island
- Upgraded Countertops
- Disposal
Bedrooms and Bathrooms
- 3 Bedrooms
- En-Suite Primary Bedroom
- En-Suite Bathroom
- 3 Full Bathrooms
Laundry
- Dryer
- Washer
Outdoor Features
- Deck
- Patio
Schools
- Lake Anne Elementary School
- Hughes Middle School
- South Lakes High School
Utilities
- Forced Air Heating and Cooling System
- Vented Exhaust Fan
- Natural Gas Water Heater
- Cable TV Available
Listing and Financial Details
- Tax Lot 69
- Assessor Parcel Number 17-1-23-2A-69
Community Details
Overview
- Association fees include lawn maintenance, management, insurance, pool(s), recreation facility
- Built by MILLER & SMITH
- Reston Subdivision, Paris Floorplan
- The community has rules related to no recreational vehicles, boats or trailers
Amenities
- Sauna
- Clubhouse
- Community Center
Recreation
- Fitness Center
- Community Pool
- Jogging Path
Ownership History
Date
Name
Owned For
Owner Type
Purchase Details
Listed on
Oct 5, 2017
Closed on
Nov 15, 2017
Sold by
Bevilacqua John J and Davidson Abigail
Bought by
Molinaro Timothy J and Molinaro Sandra A
Seller's Agent
Carol Welsh
Realty ONE Group Capital
Buyer's Agent
Nicole Murphy
Real Broker, LLC
List Price
$749,000
Sold Price
$739,900
Premium/Discount to List
-$9,100
-1.21%
Home Financials for this Owner
Home Financials are based on the most recent Mortgage that was taken out on this home.
Avg. Annual Appreciation
2.81%
Original Mortgage
$5,919,200
Outstanding Balance
$5,018,624
Interest Rate
3.85%
Mortgage Type
New Conventional
Estimated Equity
-$4,102,953
Purchase Details
Closed on
Oct 5, 2011
Sold by
Lancione Frank A
Bought by
Bevilacqua John J
Home Financials for this Owner
Home Financials are based on the most recent Mortgage that was taken out on this home.
Original Mortgage
$468,750
Interest Rate
4.2%
Mortgage Type
New Conventional
Purchase Details
Closed on
May 4, 1999
Sold by
Mar Miller and Mar Smith @ West
Bought by
Lancione Frank A
Home Financials for this Owner
Home Financials are based on the most recent Mortgage that was taken out on this home.
Original Mortgage
$240,000
Interest Rate
6.88%
Similar Homes in Reston, VA
Create a Home Valuation Report for This Property
The Home Valuation Report is an in-depth analysis detailing your home's value as well as a comparison with similar homes in the area
Home Values in the Area
Average Home Value in this Area
Purchase History
| Date | Type | Sale Price | Title Company |
|---|---|---|---|
| Deed | $739,900 | None Available | |
| Warranty Deed | $625,000 | -- | |
| Deed | $303,295 | -- |
Source: Public Records
Mortgage History
| Date | Status | Loan Amount | Loan Type |
|---|---|---|---|
| Open | $170,000 | Closed End Mortgage | |
| Open | $500,000 | Closed End Mortgage | |
| Open | $5,919,200 | New Conventional | |
| Previous Owner | $468,750 | New Conventional | |
| Previous Owner | $190,033 | New Conventional | |
| Previous Owner | $240,000 | No Value Available |
Source: Public Records
Property History
| Date | Event | Price | Change | Sq Ft Price |
|---|---|---|---|---|
| 06/27/2025 06/27/25 | For Sale | $925,000 | +25.0% | $534 / Sq Ft |
| 11/15/2017 11/15/17 | Sold | $739,900 | 0.0% | $427 / Sq Ft |
| 10/12/2017 10/12/17 | Pending | -- | -- | -- |
| 10/11/2017 10/11/17 | Off Market | $739,900 | -- | -- |
| 10/05/2017 10/05/17 | For Sale | $749,000 | -- | $433 / Sq Ft |
Source: Bright MLS
Tax History Compared to Growth
Tax History
| Year | Tax Paid | Tax Assessment Tax Assessment Total Assessment is a certain percentage of the fair market value that is determined by local assessors to be the total taxable value of land and additions on the property. | Land | Improvement |
|---|---|---|---|---|
| 2024 | $9,222 | $751,880 | $230,000 | $521,880 |
| 2023 | $8,926 | $746,030 | $230,000 | $516,030 |
| 2022 | $8,967 | $740,190 | $230,000 | $510,190 |
| 2021 | $8,445 | $680,250 | $200,000 | $480,250 |
| 2020 | $7,701 | $615,350 | $180,000 | $435,350 |
| 2019 | $8,260 | $660,000 | $185,000 | $475,000 |
| 2018 | $8,133 | $707,240 | $185,000 | $522,240 |
| 2017 | $8,447 | $699,270 | $185,000 | $514,270 |
| 2016 | $8,145 | $675,620 | $185,000 | $490,620 |
| 2015 | $7,640 | $656,930 | $185,000 | $471,930 |
| 2014 | $7,514 | $647,470 | $180,000 | $467,470 |
Source: Public Records
Agents Affiliated with this Home
-
N
Seller's Agent in 2025
Nicole Murphy
Real Broker, LLC
-
C
Seller's Agent in 2017
Carol Welsh
Realty ONE Group Capital
Map
Source: Bright MLS
MLS Number: 1001652399
APN: 0171-232A0069
Nearby Homes
- 12170 Abington Hall Place Unit 201
- 12001 Market St Unit 330
- 12001 Market St Unit 428
- 12001 Market St Unit 217
- 12001 Market St Unit 340
- 12001 Market St Unit 441
- 12001 Market St Unit 159
- 12000 Market St Unit 140
- 12000 Market St Unit 182
- 12000 Market St Unit 469
- 12000 Market St Unit 378
- 12000 Market St Unit 284
- 12000 Market St Unit 324
- 12000 Market St Unit 179
- 12000 Market St Unit 189
- 12000 Market St Unit 283
- 12161 Abington Hall Place Unit 202
- 12013 Taliesin Place Unit 33
- 12180 Abington Hall Place Unit 301
- 11990 Market St Unit 603
