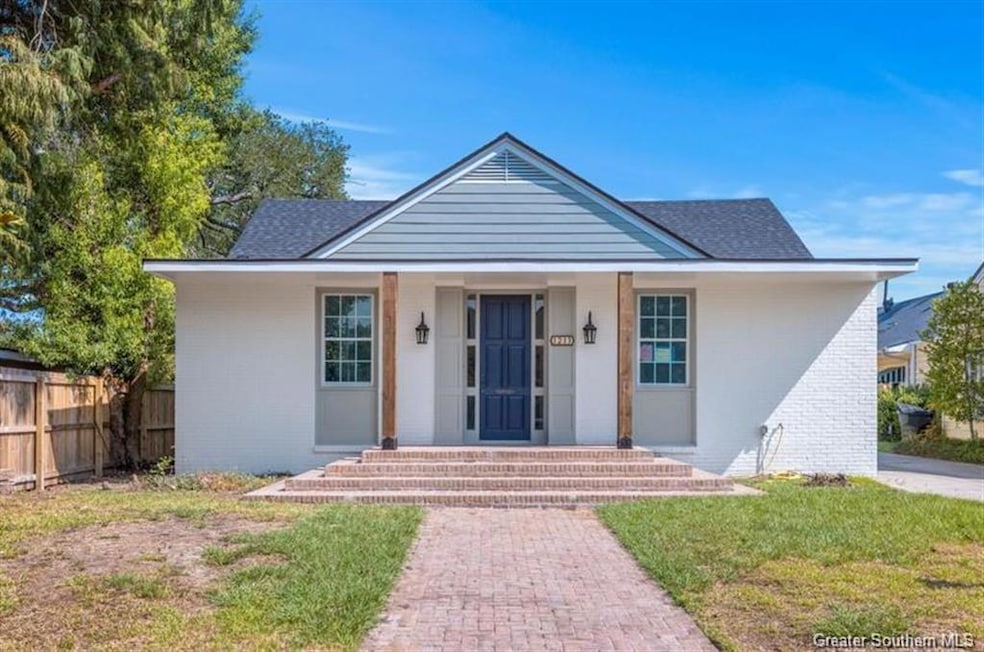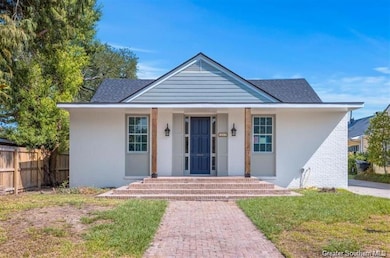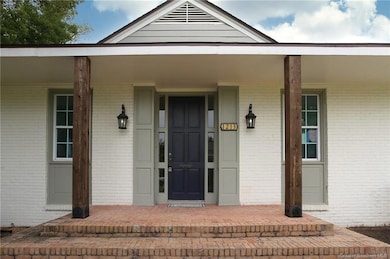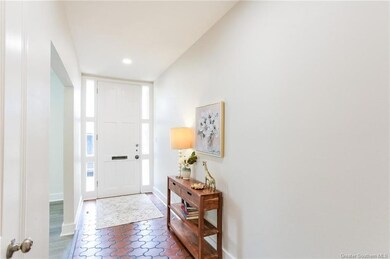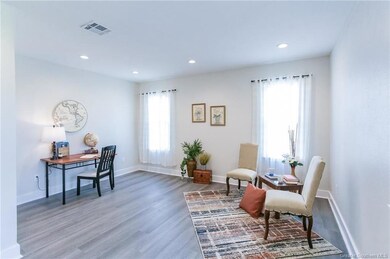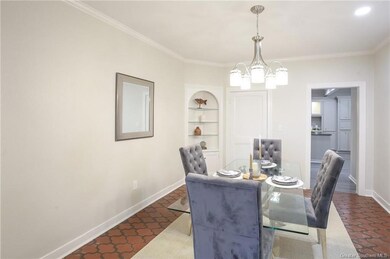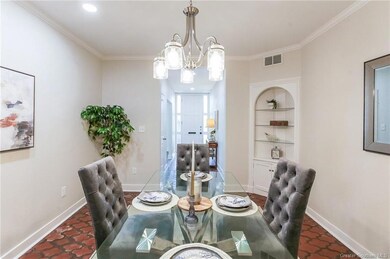1213 9th St Lake Charles, LA 70601
Estimated payment $1,603/month
Highlights
- Farmhouse Style Home
- No HOA
- Covered Patio or Porch
- Granite Countertops
- Neighborhood Views
- Beamed Ceilings
About This Home
Welcome to this stunningly renovated gem nestled in the heart of the Edgemont Subdivision. This home effortlessly blends timeless tradition with modern elegance, offering a design aesthetic that's truly one of a kind. Step through the inviting entryway and into a spacious living room that immediately feels like home. Flowing seamlessly into the dining area, you'll find a custom display feature perfect for showcasing your fine china or curated collectibles. The kitchen is a true showstopper -- bold black granite countertops perfectly complement the sleek gray cabinetry, all brought together by a chef-worthy setup that includes double stainless-steel ovens, refrigerator and a gas cooktop. Whether you're preparing Sunday brunch or hosting a gourmet dinner, this space delivers both form and function. The adjacent family room is bursting with character, featuring rustic brick paver flooring, an eye-catching brick accent wall, exposed wood ceiling beams, and a charming brick fireplace that serves as the cozy heart of the home. Whether you're enjoying a quiet evening or entertaining guests, the fireplace adds warmth and ambiance to this already inviting space. And tucked away in the space, a hidden wine nook and wet bar offer the ideal setup for relaxed evenings or upscale gatherings. Each bedroom offers generous space and the privacy of an en-suite bathroom, making it ideal for both family living and overnight guests. Retreat to the luxurious master suite, where relaxation awaits. Enjoy both a sleeping area and a private seating space for winding down. The spa-like en-suite features double vanities, a custom walk-in shower, and a deep soaking tub that offers serenity at the end of your day. Step outside to the brick-screened patio -- the perfect space to unwind, rain or shine. Complete with ceiling fans for comfort and a built-in grilling station, it's an entertainer's dream wrapped in charm and convenience.
Listing Agent
Bricks & Mortar- Real Estate Brokerage Phone: 337-513-5802 License #995690950 Listed on: 06/23/2025
Home Details
Home Type
- Single Family
Est. Annual Taxes
- $907
Year Built
- 1950
Lot Details
- 9,000 Sq Ft Lot
- Lot Dimensions are 50x180
- South Facing Home
- Wood Fence
- Rectangular Lot
Home Design
- Farmhouse Style Home
- Updated or Remodeled
- Brick Exterior Construction
- Raised Foundation
- Shingle Roof
- HardiePlank Type
Interior Spaces
- Wet Bar
- Built-In Features
- Beamed Ceilings
- Ceiling Fan
- Wood Burning Fireplace
- Insulated Windows
- Neighborhood Views
- Fire and Smoke Detector
Kitchen
- Double Oven
- Six Burner Stove
- Gas Cooktop
- Range Hood
- Kitchen Island
- Granite Countertops
Bedrooms and Bathrooms
- Soaking Tub
- Bathtub with Shower
- Separate Shower
Laundry
- Laundry Room
- Washer and Electric Dryer Hookup
Parking
- 2 Attached Carport Spaces
- Driveway
- Open Parking
Schools
- Pearl Watson Elementary School
- Molo Middle School
- Washington-Marion High School
Utilities
- Central Heating and Cooling System
- Heating System Uses Natural Gas
- Natural Gas Connected
Additional Features
- Energy-Efficient Appliances
- Covered Patio or Porch
- City Lot
Community Details
- No Home Owners Association
- Edgemont Subdivision
Map
Home Values in the Area
Average Home Value in this Area
Tax History
| Year | Tax Paid | Tax Assessment Tax Assessment Total Assessment is a certain percentage of the fair market value that is determined by local assessors to be the total taxable value of land and additions on the property. | Land | Improvement |
|---|---|---|---|---|
| 2024 | $907 | $7,950 | $1,350 | $6,600 |
| 2023 | $907 | $7,950 | $1,350 | $6,600 |
| 2022 | $915 | $7,950 | $1,350 | $6,600 |
| 2021 | $878 | $7,950 | $1,350 | $6,600 |
| 2020 | $937 | $7,240 | $1,300 | $5,940 |
| 2019 | $1,056 | $7,850 | $1,250 | $6,600 |
| 2018 | $964 | $7,850 | $1,250 | $6,600 |
| 2017 | $892 | $7,850 | $1,250 | $6,600 |
| 2016 | $887 | $7,850 | $1,250 | $6,600 |
| 2015 | $887 | $7,850 | $1,250 | $6,600 |
Property History
| Date | Event | Price | List to Sale | Price per Sq Ft | Prior Sale |
|---|---|---|---|---|---|
| 11/13/2025 11/13/25 | Pending | -- | -- | -- | |
| 08/11/2025 08/11/25 | Price Changed | $290,000 | -1.7% | $103 / Sq Ft | |
| 06/23/2025 06/23/25 | For Sale | $295,000 | +195.0% | $105 / Sq Ft | |
| 11/15/2022 11/15/22 | Sold | -- | -- | -- | View Prior Sale |
| 11/15/2022 11/15/22 | Pending | -- | -- | -- | |
| 11/15/2022 11/15/22 | For Sale | $100,000 | -58.3% | $35 / Sq Ft | |
| 03/20/2020 03/20/20 | Sold | -- | -- | -- | View Prior Sale |
| 02/15/2020 02/15/20 | Pending | -- | -- | -- | |
| 09/16/2019 09/16/19 | For Sale | $239,900 | 0.0% | $85 / Sq Ft | |
| 11/21/2017 11/21/17 | Rented | $1,700 | 0.0% | -- | |
| 11/21/2017 11/21/17 | Under Contract | -- | -- | -- | |
| 10/24/2017 10/24/17 | For Rent | $1,700 | 0.0% | -- | |
| 12/22/2016 12/22/16 | Sold | -- | -- | -- | View Prior Sale |
| 11/18/2016 11/18/16 | Pending | -- | -- | -- | |
| 11/12/2016 11/12/16 | For Sale | $119,000 | -- | $42 / Sq Ft |
Purchase History
| Date | Type | Sale Price | Title Company |
|---|---|---|---|
| Deed | $100,000 | -- | |
| Cash Sale Deed | $204,500 | None Available | |
| Cash Sale Deed | $119,400 | None Available | |
| Cash Sale Deed | $182,500 | None Available |
Mortgage History
| Date | Status | Loan Amount | Loan Type |
|---|---|---|---|
| Previous Owner | $197,342 | New Conventional | |
| Previous Owner | $146,000 | New Conventional |
Source: Southwest Louisiana Association of REALTORS®
MLS Number: SWL25003641
APN: 00604518
