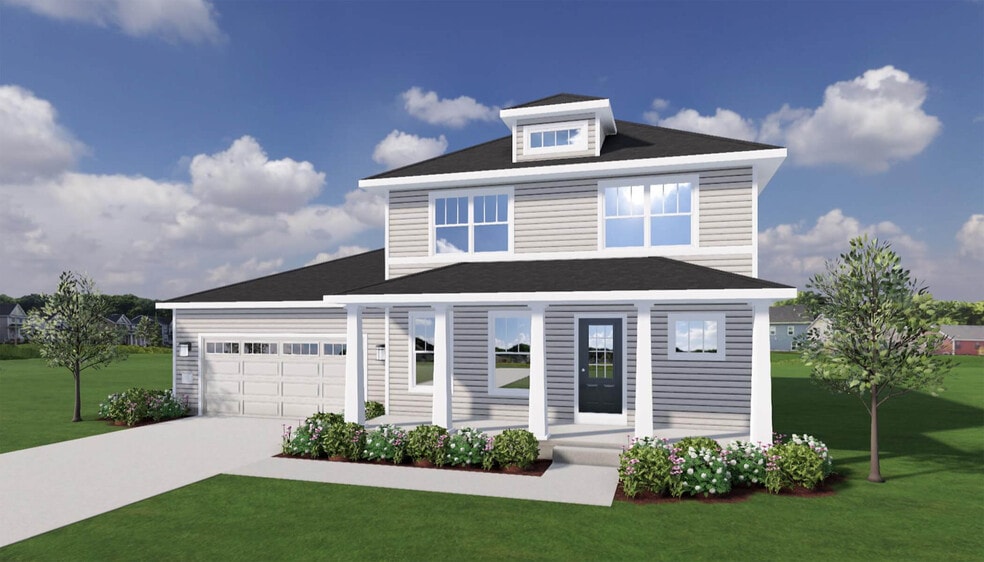
NEW CONSTRUCTION
AVAILABLE
Estimated payment $3,722/month
Total Views
12,920
4
Beds
2.5
Baths
2,056
Sq Ft
$287
Price per Sq Ft
Highlights
- New Construction
- Pond in Community
- Green Certified Home
- Summit Elementary School Rated A
- Laundry Room
About This Home
Image is representative of home; colors may vary. All prices, promotions and specifications are subject to change at any time without notice based on the discretion of Veridian Homes.
Sales Office
Hours
| Monday |
11:00 AM - 3:00 PM
|
| Tuesday | Appointment Only |
| Wednesday | Appointment Only |
| Thursday | Appointment Only |
| Friday |
11:00 AM - 3:00 PM
|
| Saturday |
11:00 AM - 3:00 PM
|
| Sunday |
11:00 AM - 3:00 PM
|
Office Address
This address is an offsite sales center.
W199N5539 Boxwood Blvd
Menomonee Falls, WI 53051
Driving Directions
Home Details
Home Type
- Single Family
HOA Fees
- $23 Monthly HOA Fees
Parking
- 2 Car Garage
Home Design
- New Construction
Interior Spaces
- 2-Story Property
- Laundry Room
- Basement
Bedrooms and Bathrooms
- 4 Bedrooms
Eco-Friendly Details
- Green Certified Home
Community Details
- Association fees include lawnmaintenance, ground maintenance, snowremoval
- Pond in Community
Map
Other Move In Ready Homes in Arrowood
About the Builder
Family owned and family driven, Veridian Homes has been helping families experience the joy, beauty and fulfillment of homeownership for over 60 years. Rooted in Wisconsin, they wear their local heritage with pride and continue their commitment to building award-winning homes that are good for the environment and for people.
In 2004, they founded the Veridian Homes Foundation which allows them to strengthen not only the neighborhoods they build, but also the community they live in.
Their promise to their clients is that they build homes that enrich lives and realize dreams, one customer at a time, one home at a time. They achieve this with innovation, integrity, pride and passion.
Nearby Homes
- 1278 Arrowood Cir W
- 1150 Arrowood Cir W
- 1238 Arrowood Cir W
- 1120 Elderberry Rd
- 1007 Elderberry Rd
- Arrowood
- Hickorywood Farms
- 1270 Mamerow Ln W
- 578 S Concord Rd
- Lt88 Scotsland Ln
- Lt86 Scotsland Ln
- Lt87 Scotsland Ln
- 1367 Scotsland Ln
- Olde Highlander - The Estates at Olde Highlander
- 843 Stirling
- Olde Highlander - The Towns at Olde Highlander
- Olde Highlander - The Villas at Olde Highlander
- 1270 Corporate Center Dr
- 1 Earling Ct
- 36520 Valley Rd
