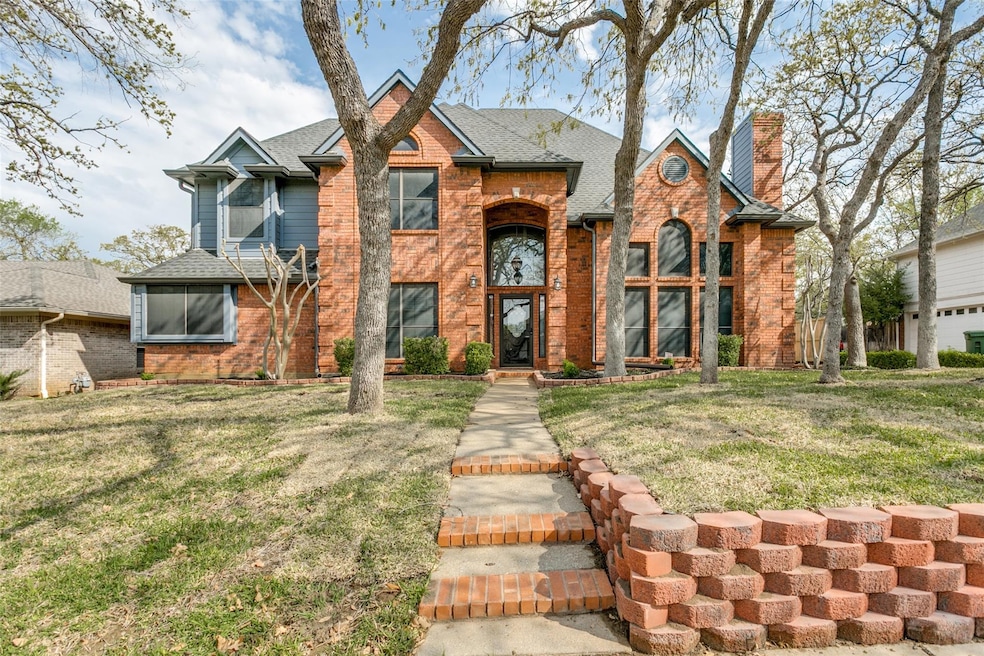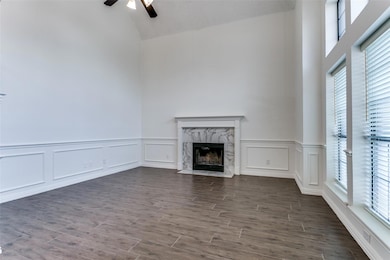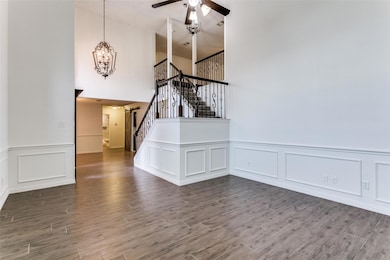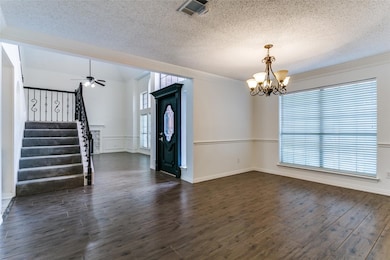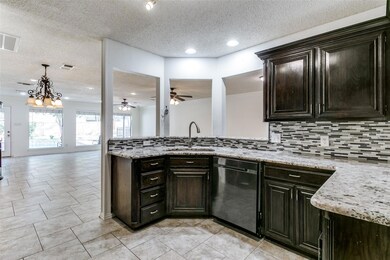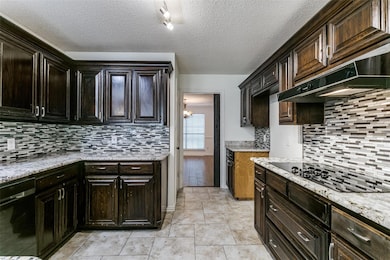
1213 Briar Dr Bedford, TX 76022
Estimated payment $4,209/month
Highlights
- Heated Pool and Spa
- Traditional Architecture
- Lawn
- Stonegate Elementary School Rated A
- Granite Countertops
- Covered Patio or Porch
About This Home
Nestled in the heart of Dallas, Fort Worth, and Bedford this spacious 5-bedroom, 4-bathroom home is a rare find with exceptional features and recent upgrades, offering a perfect blend of luxury and practicality. The main floor includes a hard-to-find second bedroom—ideal for guests or multi-generational living—along with a full bath for added convenience. The home boasts three large living areas, providing ample space for entertaining, family gatherings, or relaxation. Large windows allow the home to be bathed in abundant natural life and allow for beautiful views of the backyard and pool. At the heart of the home, the chef-inspired kitchen shines with natural stone countertops, double ovens, and plenty of cabinet space. Whether you’re cooking for a crowd or enjoying a quiet meal, this kitchen is designed to impress. The primary bedroom is a true retreat, featuring generous space for a seating area, creating the perfect spot to unwind after a long day. The primary ensuite bath offers a spa-like experience with a large soaking tub, separate shower, and double vanity, while the custom walk-in closet ensures plenty of storage for all your needs. Step outside to your private backyard oasis, where you'll find a sparkling pool and relaxing spa, ideal for summer days or evening relaxation. A large grassy area provides space for play or gardening, making this backyard both functional and beautiful. Recent updates include a new roof and wood fencing, both replaced in Fall 2024, ensuring peace of mind for years to come. This home is designed for comfortable, stylish living while conveniently located close to amenities, shopping and restaurants—don't miss your chance to own it! Schedule your tour today!
Listing Agent
Ebby Halliday, REALTORS Brokerage Phone: 817-481-5882 License #0479086 Listed on: 03/28/2025

Home Details
Home Type
- Single Family
Est. Annual Taxes
- $8,660
Year Built
- Built in 1990
Lot Details
- 0.26 Acre Lot
- Wood Fence
- Aluminum or Metal Fence
- Landscaped
- Interior Lot
- Sprinkler System
- Lawn
- Back Yard
Parking
- 2 Car Attached Garage
- Rear-Facing Garage
- Single Garage Door
- Garage Door Opener
- Additional Parking
Home Design
- Traditional Architecture
- Brick Exterior Construction
- Asphalt Roof
Interior Spaces
- 4,361 Sq Ft Home
- 2-Story Property
- Wet Bar
- Dry Bar
- Decorative Lighting
- Wood Burning Fireplace
- Window Treatments
- Living Room with Fireplace
Kitchen
- Double Oven
- Electric Cooktop
- Dishwasher
- Granite Countertops
- Disposal
Flooring
- Carpet
- Ceramic Tile
Bedrooms and Bathrooms
- 5 Bedrooms
- 4 Full Bathrooms
- Soaking Tub
Laundry
- Laundry in Utility Room
- Washer and Electric Dryer Hookup
Pool
- Heated Pool and Spa
- Heated In Ground Pool
- Gunite Pool
- Pool Sweep
- Diving Board
Outdoor Features
- Covered Patio or Porch
- Rain Gutters
Schools
- Stonegate Elementary School
- Bell High School
Utilities
- Central Heating and Cooling System
- Underground Utilities
- High Speed Internet
- Cable TV Available
Community Details
- Kelmont Park Add Subdivision
Listing and Financial Details
- Legal Lot and Block 3 / 5
- Assessor Parcel Number 06377033
Map
Home Values in the Area
Average Home Value in this Area
Tax History
| Year | Tax Paid | Tax Assessment Tax Assessment Total Assessment is a certain percentage of the fair market value that is determined by local assessors to be the total taxable value of land and additions on the property. | Land | Improvement |
|---|---|---|---|---|
| 2024 | $8,660 | $444,791 | $75,000 | $369,791 |
| 2023 | $9,080 | $473,427 | $55,000 | $418,427 |
| 2022 | $8,780 | $402,013 | $55,000 | $347,013 |
| 2021 | $9,470 | $402,013 | $55,000 | $347,013 |
| 2020 | $8,159 | $343,150 | $55,000 | $288,150 |
| 2019 | $8,336 | $343,150 | $55,000 | $288,150 |
| 2018 | $8,138 | $335,000 | $35,000 | $300,000 |
| 2017 | $7,696 | $318,137 | $35,000 | $283,137 |
| 2016 | $8,445 | $349,076 | $35,000 | $314,076 |
| 2015 | $6,529 | $300,000 | $30,872 | $269,128 |
| 2014 | $6,529 | $289,000 | $28,000 | $261,000 |
Property History
| Date | Event | Price | Change | Sq Ft Price |
|---|---|---|---|---|
| 08/20/2025 08/20/25 | Price Changed | $645,000 | -2.3% | $148 / Sq Ft |
| 07/01/2025 07/01/25 | Price Changed | $660,000 | -2.9% | $151 / Sq Ft |
| 05/15/2025 05/15/25 | Price Changed | $680,000 | -6.2% | $156 / Sq Ft |
| 03/28/2025 03/28/25 | For Sale | $725,000 | -- | $166 / Sq Ft |
Purchase History
| Date | Type | Sale Price | Title Company |
|---|---|---|---|
| Warranty Deed | -- | Alamo Title Co |
Mortgage History
| Date | Status | Loan Amount | Loan Type |
|---|---|---|---|
| Previous Owner | $178,400 | No Value Available |
Similar Homes in the area
Source: North Texas Real Estate Information Systems (NTREIS)
MLS Number: 20884530
APN: 06377033
- 1204 Edgecliff Dr
- 628 Merrill Dr
- 1416 Wade Dr
- 1221 Forest Ridge Dr
- 1031 Boston Blvd
- 1025 Boston Blvd
- 909 Overhill Dr
- 258 Somerset Terrace
- 1701 Winchester Way
- 141 Stonegate Ct
- 81 Regents Park
- 928 Dee Ln
- 2 Linderhof Cir
- 1112 Ann St
- 917 Bryan Dr
- 19 Park Ln
- 909 Dee Ln
- 904 Dee Ln
- 6 Park Ln
- 1433 Autumn Chase Square
- 1604 Donna Ln
- 1611 Oak Creek Ln
- 1632 Timber Glen Dr
- 1700 Timber Glen Dr
- 1400 Sierra Springs Dr
- 1216 Dora St
- 1948 Shady Brook Dr
- 2 Linderhof Cir
- 531 Bedford Rd
- 531 Bedford Rd Unit 531 Bedford Rd Bedford Tx
- 2200 Forest Ridge Dr
- 1720 Richmond Dr
- 701 Kentwood Cir
- 1724 Richmond Dr
- 1501 Tennis Dr
- 1325 Tennis Dr
- 640 Bellaire Dr Unit B
- 1400 Shady Ln
- 644 Bellaire Dr Unit B
- 606 Bellaire Dr Unit B
